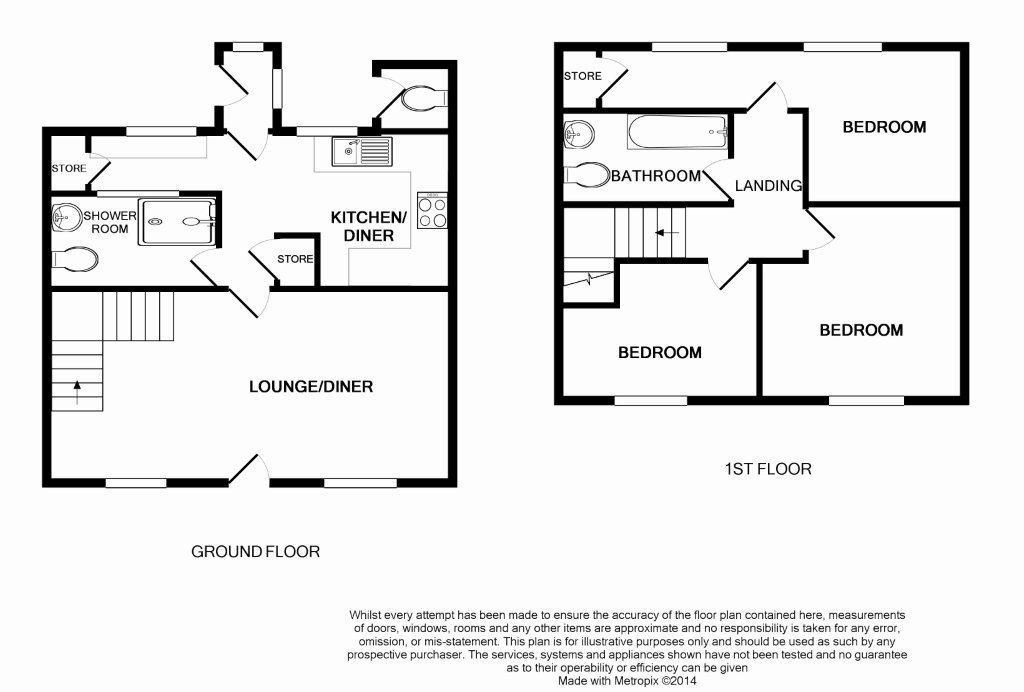3 Bedrooms Terraced house for sale in Cwmamman Road, Garnant, Ammanford SA18 | £ 89,950
Overview
| Price: | £ 89,950 |
|---|---|
| Contract type: | For Sale |
| Type: | Terraced house |
| County: | Carmarthenshire |
| Town: | Ammanford |
| Postcode: | SA18 |
| Address: | Cwmamman Road, Garnant, Ammanford SA18 |
| Bathrooms: | 2 |
| Bedrooms: | 3 |
Property Description
No forward chain.
We have pleasure in offering for sale a cottage-style end of terrace property. Accommodation briefly comprises lounge, kitchen, downstairs shower room, 3 bedrooms and upstairs bathroom. The property has been recently renovated to a high standard and fitted with a fully equipped brand new kitchen, bathroom, shower room, carpets, electrics and gas central heating system. The property also benefits from uPVC double glazing, car port off road parking and gardens with fine views to the rear. Epc-c
Ground Floor
UPVC double glazed entrance door to
Lounge (6.34 x 3.13 (20'9" x 10'3"))
With wooden mantel housing electric fire, stairs to first floor, under stairs cupboard, feature wall beams, downlights, 2 radiators and 2 uPVC double glazed windows to front.
Kitchen (4.16 x 2.44 (13'7" x 8'0"))
With range of fitted base and wall units, one and a half bowl sink unit with mixer taps, ceramic hob with extractor over and electric oven under, breakfast bar, integrated washing machine and tumble dryer, integrated dishwasher, integrated fridge freezer, wall mounted combination boiler providing domestic hot water and central heating set in cupboard, store cupboard, radiator, downlights, part tiled walls, ceramic tiled floor and 2 uPVC double glazed windows to rear.
Breakfast Bar
Shower Room
With low level flush WC, vanity wash hand basin, built in mains shower, ceramic tiled walls, ceramic tiled floor, extractor fan and heated towel rail.
Rear Porch
With wooden door and 2 uPVC double glazed windows to side and rear.
First Floor
Landing
With hatch to roof space, feature wine racks and downlights.
Bedroom 1 (3.04 x 3.48 (9'11" x 11'5"))
With radiator, downlights and uPVC double glazed window to front.
Bedroom 2 (2.57 x 3.66 (8'5" x 12'0"))
With radiator, dressing area (2.47m x 1m) with built in cupboard, and 2 uPVC double glazed windows to rear.
Bedroom 3 (3.41 x 2.24 (max) 1.51 (min) (11'2" x 7'4" (max) 4)
With radiator, downlights and uPVC double glazed window to front.
Bathroom (2.71 x 1.46 (8'10" x 4'9"))
With low level flush WC, vanity wash hand basin, panelled bath, part tiled walls and boarding, ceramic tiled floor, heated towel rail and extractor fan.
Outside
Walled forecourt to front. Side pedestrian access to rear garden laid mainly to lawn with bushes and trees, patio area, outside WC and brick built shed.
Off road parking to side with car port
note: Pedestrian right of way to next door property.
Outside - Picture 2
Rear Elevation
Services
Mains water, electricity, gas and drainage.
Directions
Leave Ammanford on High Street and at the junction turn left onto Pontamman Road. Travel for approximately 4 miles into the village of Garnant and the property can be found on the left hand side, identified by our For Sale board.
Property Location
Similar Properties
Terraced house For Sale Ammanford Terraced house For Sale SA18 Ammanford new homes for sale SA18 new homes for sale Flats for sale Ammanford Flats To Rent Ammanford Flats for sale SA18 Flats to Rent SA18 Ammanford estate agents SA18 estate agents



.png)



