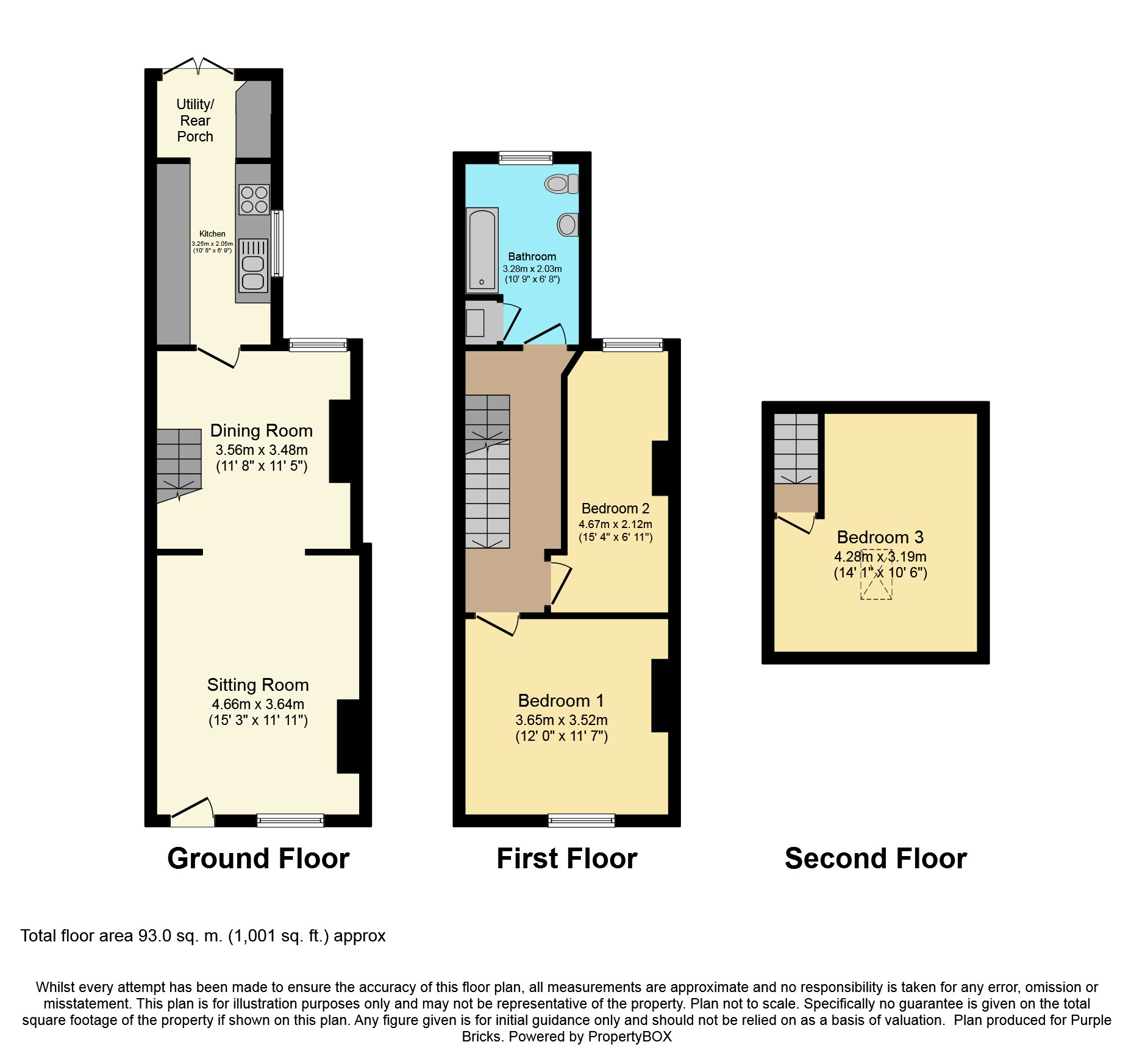3 Bedrooms Terraced house for sale in Darrel Road, Retford DN22 | £ 90,000
Overview
| Price: | £ 90,000 |
|---|---|
| Contract type: | For Sale |
| Type: | Terraced house |
| County: | Nottinghamshire |
| Town: | Retford |
| Postcode: | DN22 |
| Address: | Darrel Road, Retford DN22 |
| Bathrooms: | 1 |
| Bedrooms: | 3 |
Property Description
***no upward chain- great first buy or investment***
A three bedroom, generously proportioned mid terrace, ideally located for Retford train station and Retford town centre. Accommodation comprises two reception areas, kitchen, rear porch, two bedrooms at first floor, house bathroom and a third bedroom at second floor.
The property benefits from a front cottage style garden and an enclosed low maintenance rear garden and workshop/ brick outbuilding.
Sitting Room
4.66m x 3.64m max
The property is entered via a UPVC and obscure glazed door with matching top light into the sitting room.
The sitting has a UPVC double glazed window to front aspect, telephone point, two twin panel radiators. A feature of this room is the contemporary wall mounted electric fire over a ceramic tiled hearth with a decorative timber fire surround and mantle over. To the rear of the sitting room an opening gives access to the:
Dining Room
3.48m x 3.56m
The dining room has a UPVC double glazed window to rear aspect, twin panel radiator, panelling to dado height, coving to ceiling, staircase to first floor and a timber door giving access to the kitchen.
Kitchen
3.25m 2.05m
The kitchen comprises timber base and wall units, the base units consist of cupboards and drawers under timber block work surfaces with matching up-stands, there is a circular stainless steel twin sink with drainer, a four ring gas 'cda' hob with extractor canopy over and a 'Zanussi' electric fan assisted oven below. Space and supply for a washing machine and within the kitchen is a high-level wall mounted cupboard housing the electricity fuse board and meter. The kitchen has a timber effect laminate floor covering and a doorway accessing the rear porch.
Rear Porch
1.39m 2.05m
The rear porch has multi-paned double glazed timber french doors accessing the rear garden, a timber floor covering, a twin panel radiator and a granite effect work surface with space and supply for a tumble drier underneath.
Landing
The first floor landing has a further staircase leading to the second floor bedroom and a twin panel radiator. Doors accessing both bedrooms and the house bathroom.
Bedroom One
3.65m x 3.52m
UPVC double glazed window to front aspect, twin panel radiator with thermostatic valve, coving to ceiling and a feature traditional cast iron fireplace with ceramic tiled hearth.
Bedroom Two
1.92m x 4.67m max
UPVC double glazed window to rear aspect, twin panel radiator.
Bathroom
2.03m x 3.28m l-shaped max
Jacuzzi style panel bath with mains fed shower over, low level coupled flush toilet and pedestal wash hand basin. Ceramic tiling to full height to the shower area and half height to the remaining walls. Twin panel radiator, obscure UPVC double glazed window to rear aspect and a cupboard housing the 'ideal' gas fired central heating boiler and a slate effect ceramic floor covering.
Bedroom Three
3.19m x 4.28m l-shaped max
Velux style roof light to front aspect, twin panel radiator with thermostatic valve and a timber effect vinyl floor covering.
Front
The property is accessed from Darrel Road onto a stone slabbed pathway which leads up to the front entrance door. The remainder of the front garden is an aggregate bed cottage style garden enclosed behind dwarf walling to front and left aspects.
Rear Garden
Rear Garden is of low maintenance design with a concrete area to the right of the kitchen leading onto a raised deck. The raised deck continues to the rear of the garden accessing a brick built shed/ workshop with tiled roof. There is a deck built seating area to left and rear aspects surrounding an artificial lawn. The rear garden is enclosed behind fencing to all aspects.
Council Tax Band
Band A
Property Location
Similar Properties
Terraced house For Sale Retford Terraced house For Sale DN22 Retford new homes for sale DN22 new homes for sale Flats for sale Retford Flats To Rent Retford Flats for sale DN22 Flats to Rent DN22 Retford estate agents DN22 estate agents



.png)






