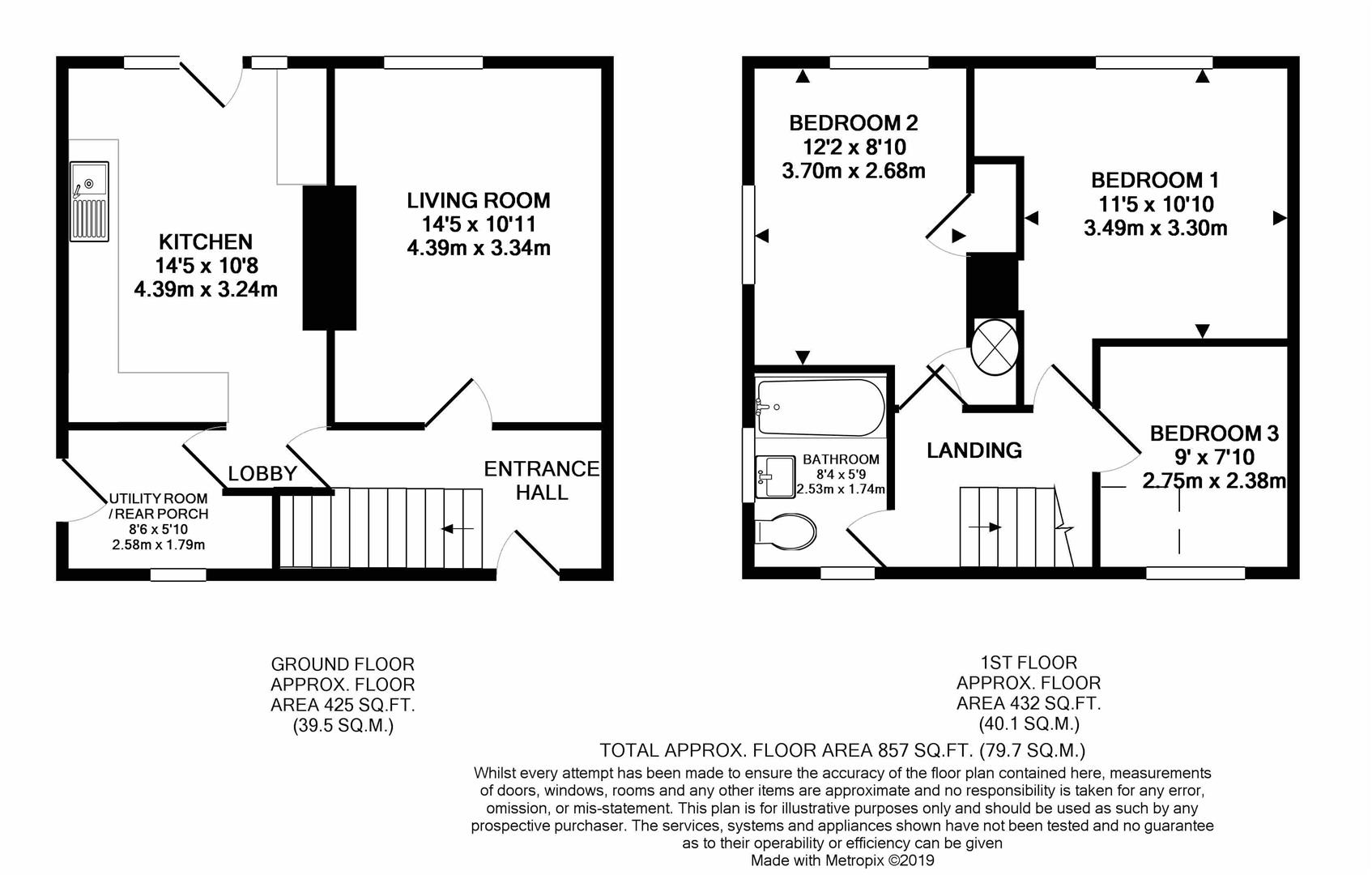3 Bedrooms Terraced house for sale in Devon Drive, Brimington, Chesterfield S43 | £ 65,000
Overview
| Price: | £ 65,000 |
|---|---|
| Contract type: | For Sale |
| Type: | Terraced house |
| County: | Derbyshire |
| Town: | Chesterfield |
| Postcode: | S43 |
| Address: | Devon Drive, Brimington, Chesterfield S43 |
| Bathrooms: | 1 |
| Bedrooms: | 3 |
Property Description
Investor opportunity - cash buyers only
Offered for sale with no upward chain is this three bedroomed end terrace house offering well appointed and neutrally presented accommodation, together with gardens to both the front and rear, in this established residential area, easily accessible for Ringwood Park and for the local amenities in Brimington.
Construction
The property is understood to be of Pre-cast Reinforced Concrete Construction known as Reema Hollow Panel.
It is therefore unlikely that mortgage finance will be available.
General
Gas central heating (Baxi Solo Boiler)
uPVC double glazed windows and doors
Gross internal floor area - 79.7 sq.M./857 sq.Ft.
Council Tax Band - A
Secondary School Catchment Area - Springwell Community College
On The Ground Floor
Entrance Hall
Having a tiled floor and staircase rising to the First Floor accommodation.
Living Room (4.39m x 3.33m (14'5 x 10'11))
A generous rear facing reception room with laminate flooring.
Inner Hall
Kitchen/Diner (4.39m x 3.25m (14'5 x 10'8))
Being part tiled and fitted with a range of beech effect wall, drawer and base units with complementary work surfaces over.
Inset single drainer stainless sink with mixer tap.
Space and plumbing is provided for an automatic washing machine and there is space for a freestanding cooker and under counter fridge.
Tiled floor.
A door leads through into a rear lean-to.
Utility Room/Porch (2.59m x 1.78m (8'6 x 5'10))
Having a tiled floor.
On The First Floor
Landing
Bedroom One (3.48m x 3.30m (11'5 x 10'10))
A good sized rear facing double bedroom.
Bedroom Two (3.71m x 2.69m (12'2 x 8'10))
A second good sized dual aspect double bedroom having a built-in storage cupboard and airing cupboard housing the hot water cylinder.
Bedroom Three (2.74m x 2.39m (9'0 x 7'10))
A good sized front facing single room.
Bathroom
Being part tiled and fitted with a white 3-piece suite comprising panelled bath with electric shower over, wash hand basin with storage unit below and low flush WC.
Vinyl flooring.
Outside
To the front of the property there is a lawned garden with fenced boundaries. It is felt there is scope to create off street parking (subject to obtaining the necessary consents and approvals). On street parking is available in the area.
The enclosed south west facing rear garden comprises a paved patio with steps up to lawned garden. Further steps lead up to a hardstanding, ideal for a garden shed/greenhouse.
Property Location
Similar Properties
Terraced house For Sale Chesterfield Terraced house For Sale S43 Chesterfield new homes for sale S43 new homes for sale Flats for sale Chesterfield Flats To Rent Chesterfield Flats for sale S43 Flats to Rent S43 Chesterfield estate agents S43 estate agents



.png)


