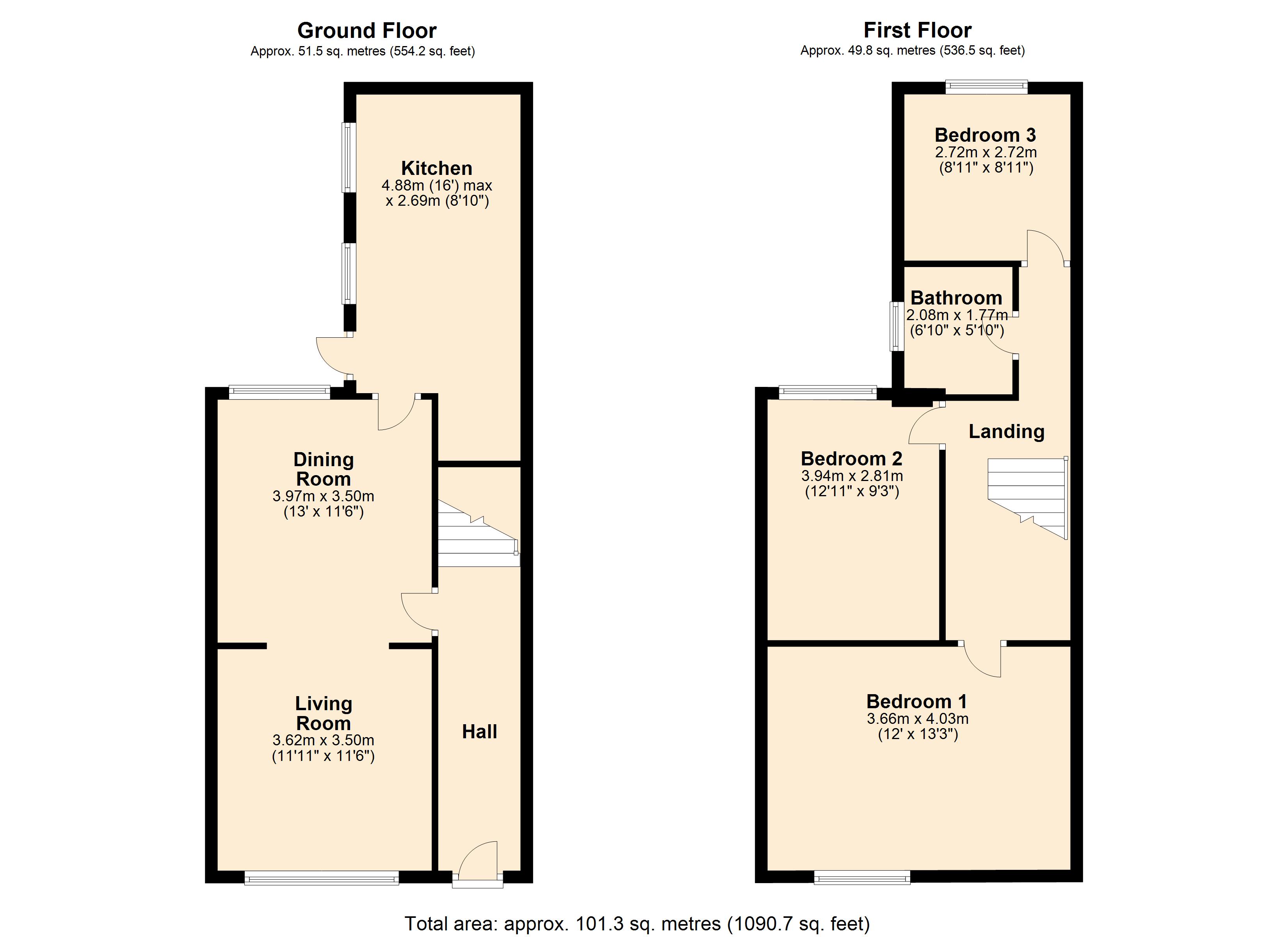3 Bedrooms Terraced house for sale in Doward Street, Widnes WA8 | £ 125,000
Overview
| Price: | £ 125,000 |
|---|---|
| Contract type: | For Sale |
| Type: | Terraced house |
| County: | Cheshire |
| Town: | Widnes |
| Postcode: | WA8 |
| Address: | Doward Street, Widnes WA8 |
| Bathrooms: | 1 |
| Bedrooms: | 3 |
Property Description
**fantastic first time buyer opportunity or ideal buy to let investment**
This excellent three bedroom family home offers not only an abundance of living and sleeping accommodation within but also offers charming character with the traditional features that are showcased throughout. The property has been modernised within and is wonderfully presented. The home also benefits from a larger than usual rear yard that provides a great spot for al fresco dining and entertaining that is a sun trap. The property is conveniently located within walking distance of local amenities and the close by motorway networks provide easy access for commuters to Manchester, Chester, Liverpool and Warrington.
Entrance Hall
Door entering into the entrance hall. Stairs rising to the first floor. Door leading into the dining room.
Living Room
UPVC double glazed window overlooking the front elevation. Feature fireplace. Radiator. Wood effect laminate flooring. Opening into the dining room. Power points.
Dining Room
UPVC double glazed window overlooking the rear elevation. Wood effect laminate flooring. Radiator. Power points.
Kitchen
UPVC double glazed windows overlooking the side elevations. Range of wall and base units with roll over work surfaces incorporated. Void for tall fridge freezer. Void for stand alone oven with hob. Integrated stainless steel sink and drainer unit with mixer tap over. Void plumbed for washing machine. Void for dryer. Wall mounted boiler. Integral breakfast bar. Built under stair storage. Radiator. UPVC double glazed door entering into the yard.
Landing
Doors leading off. Loft access which provides the potential to extend into and make this already brilliant sized home larger if desired.
Bedroom One
UPVC double glazed window overlooking the front elevation. A large double bedroom with built in bedroom furniture; wardrobes, overhead storage, bedside units and drawers with vanity unit. Radiator. Wood effect laminate flooring. Power points.
Bedroom Two
UPVC double glazed window overlooking the rear elevation. A second large double bedroom with built in wardrobes. Radiator. Wood effect laminate flooring. Power points.
Bedroom Three
UPVC double glazed window overlooking the rear elevation. A third great sized room. Built in wardrobes and overhead storage. Radiator. Wood effect laminate flooring. Power points.
Bathroom
UPVC double glazed frosted window overlooking the side elevation. A modern white suite consisting of a low flush WC, pedestal wash hand basin and a panelled bath with shower over. Heated chrome ladder towel rail. Partially tiled walls. Wireless speakers.
External
To the rear of the property is an enclosed low maintenance garden that is ideal for al fresco dining and entertaining. The rear is fully enclosed and has gated access to the rear. There is a great space for the shed to be stored.
Property Location
Similar Properties
Terraced house For Sale Widnes Terraced house For Sale WA8 Widnes new homes for sale WA8 new homes for sale Flats for sale Widnes Flats To Rent Widnes Flats for sale WA8 Flats to Rent WA8 Widnes estate agents WA8 estate agents



.png)











