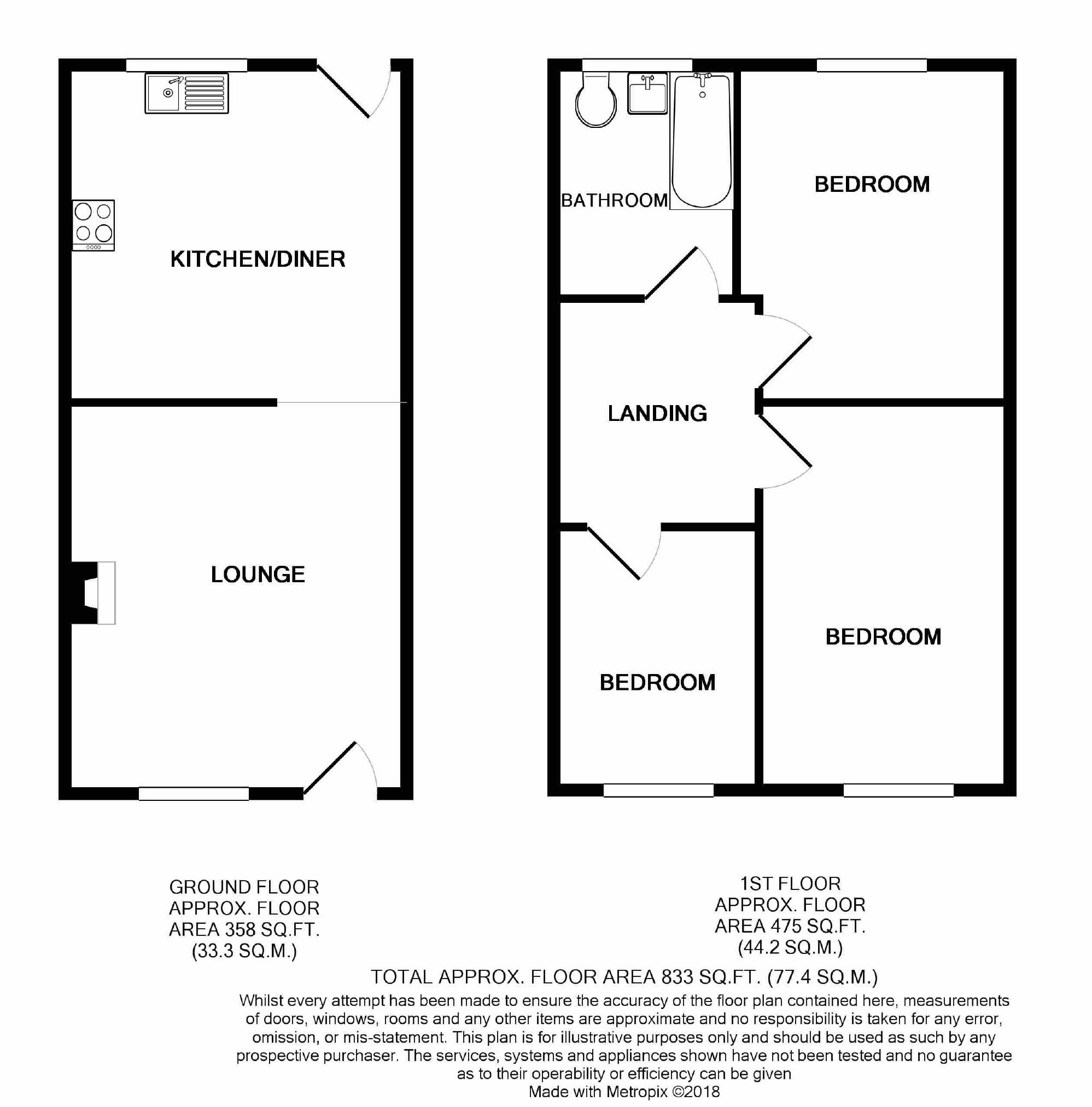3 Bedrooms Terraced house for sale in Duke Street, Mossley, Ashton-Under-Lyne OL5 | £ 120,000
Overview
| Price: | £ 120,000 |
|---|---|
| Contract type: | For Sale |
| Type: | Terraced house |
| County: | Greater Manchester |
| Town: | Ashton-under-Lyne |
| Postcode: | OL5 |
| Address: | Duke Street, Mossley, Ashton-Under-Lyne OL5 |
| Bathrooms: | 1 |
| Bedrooms: | 3 |
Property Description
W.C. Dawson are pleased to offer for sale, with no vendor chain, this three bedroomed terraced property which benefits from a new kitchen and recently installed double glazed windows and doors. Situated in a small cul-de-sac location off Micklehurst Road, the home is within a reasonable walking distance of Mossley centre and its amenities, including the train station which offers commuter links to Manchester City Centre. The home also stands within the catchment area of well regarded and sought after schools including Mossley Hollins High School.
Continued..............
Warmed throughout by gas central heating complimented by new uPVC double glazed windows and doors, this property offers an opportunity for an investor or a first time buyer to put their own individual stamp on it.
The property comprises:-
Lounge (14'2" x 12'9" into alcove (4.32m x 3.89m into alcove))
With uPVC front door, uPVC double glazed window, radiator, cornice to ceiling, wooden fire surround, gas and electric meter cupboards, archway through to kitchen.
Kitchen (12'9" x 11'7" max (3.89m x 3.53m max))
With uPVC double glazed window to rear. The kitchen comprises a range of white gloss wall and base units with chrome handles and black marble style worktops, stainless steel sink and drainer, built-in oven and hob, plumbed for automatic washing machine, white tiled splash-backs, inset ceiling spotlights, Worcester boiler, rear UPVC door.
Stairs And Landing
With access to loft.
Bedroom (1) (14'3" x 7'8" (4.34m x 2.34m))
With uPVC double glazed window to front, radiator.
Bedroom (2) (10' max x 9'5" to wardrobe front (3.05m max x 2.87m to wardrobe front))
With uPVC double glazed window to rear, radiator, built-in wardrobe.
Bedroom (3) (9'6" x 8'6" (2.90m x 2.59m))
With uPVC double glazed window to front, radiator.
Bathroom/Wc (6'5" x 5'5" (1.96m x 1.65m))
With frosted uPVC double glazed window to rear, three piece white suite comprising panelled bath, low level WC, pedestal hand wash basin, bath having electric shower above, walls are tiled around the sink and bath, lino flooring, radiator.
Externally
To the rear there is a paved yard/garden area with communal path for resident access.
Council Tax
Band 'A'.
Tenure
Conveyancers to confirm.
Viewing
Strictly by appointment with the Agent.
You may download, store and use the material for your own personal use and research. You may not republish, retransmit, redistribute or otherwise make the material available to any party or make the same available on any website, online service or bulletin board of your own or of any other party or make the same available in hard copy or in any other media without the website owner's express prior written consent. The website owner's copyright must remain on all reproductions of material taken from this website.
Property Location
Similar Properties
Terraced house For Sale Ashton-under-Lyne Terraced house For Sale OL5 Ashton-under-Lyne new homes for sale OL5 new homes for sale Flats for sale Ashton-under-Lyne Flats To Rent Ashton-under-Lyne Flats for sale OL5 Flats to Rent OL5 Ashton-under-Lyne estate agents OL5 estate agents



.png)











