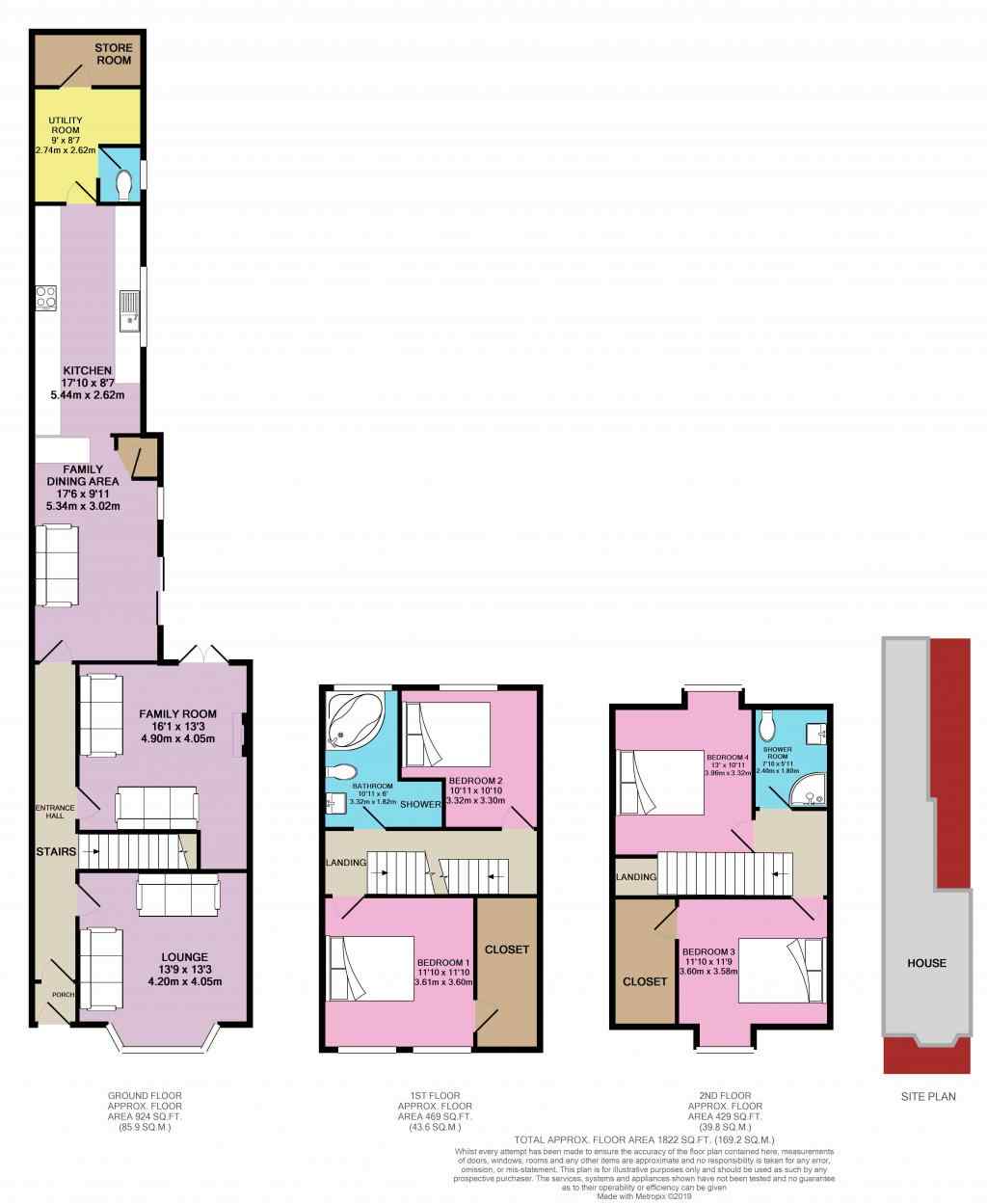4 Bedrooms Terraced house for sale in Dunhill Road, Goole DN14 | £ 130,000
Overview
| Price: | £ 130,000 |
|---|---|
| Contract type: | For Sale |
| Type: | Terraced house |
| County: | East Riding of Yorkshire |
| Town: | Goole |
| Postcode: | DN14 |
| Address: | Dunhill Road, Goole DN14 |
| Bathrooms: | 3 |
| Bedrooms: | 4 |
Property Description
An attractive spacious and modern 4 bed house in this sought after area of Goole. With two receptions, family kitchen diner, three bathrooms and four double bedrooms. This will not hang around... Call now or book online to view...
This area of Goole is a great location, with good local amenities and transport including a train station, good schools, and close to the motorway network. This home is designed for modern living both inside and out, and is ideal for a growing family, first time buyer or investor.
The ground floor accommodation has a spacious feel; The entrance porch is ideal for greeting your guests and taking of your shoes and coat The decor is light and neutral yet warm and welcoming and takes advantage of the space. The lounge is to the front of the house and has a plenty of space for your furniture, with a large bay window that draws in the light. Perfect for enjoying these longer days.
The second lounge/family room is spacious and I guess ideal for the family to have two formal rooms or just a room for the kids to hang out in. There are French doors that lead to the patio garden too. The family kitchen diner is exactly what it says. Plenty of room to eat, relax cook and entertain. Patio doors draw in the light and also give you access to the patio garden at the rear. That's not it though, you have a utility room and WC along with a storage cupboard/pantry.
On the first floor you have two bedrooms, both are doubles with the master at the front. The family bathroom is to the rear with a separate shower cubicle. The landing is light and spacious, with plenty of space. On the second floor you have a two further double bedrooms, one with a large closet. There is a second bathroom with a shower cubicle too. An ideal top floor any guest, or it may be the kid's hideaway...
To the front of the house is a brick built low stoned wall with a wrought iron gate leading to the entrance porch. The rear garden is low maintenance and fully enclosed, with a back gate to access the rear alley...
Overall this is a substantial house which offers a family plenty of space to live. Call now or book online to confirm your slot on Tuesday 05/03/19 11:00 - 13:00...
This home includes:
- Entrance Porch
1m x 1m (1 sqm) - 3' 3" x 3' 3" (10 sqft) - Hallway
7.5m x 1m (7.5 sqm) - 24' 7" x 3' 3" (80 sqft) - Lounge
4m x 3.6m (14.4 sqm) - 13' 1" x 11' 9" (154 sqft)
Modern decor, with a bay window to the front, coving to the ceiling, radiator, fitted shelving and the flooring is carpet. - Family Room
4m x 4m (16 sqm) - 13' 1" x 13' 1" (172 sqft)
Second lounge, coving to the ceiling, radiator, wall mounted electric fire, wall lights, French doors and the flooring is carpet. - Dining Area
5.4m x 3m (16.2 sqm) - 17' 8" x 9' 10" (174 sqft)
Part of the family kitchen diner. From the hallway with large sliding patio doors leading the patio area of the garden. Down lighting, plenty of space for a table and chairs along with a sofa. - Kitchen
5.4m x 2.6m (14 sqm) - 17' 8" x 8' 6" (151 sqft)
A modern style kitchen with base and wall units. A wood effect work top with a tiled splash-back. An electric double oven, gas cylinder r ring hob and extractor. A stainless steel sink with a chrome mixer tap. An integrated fridge, freezer and plumbing for a dishwasher. The flooring is Karndean. - Utility Room
2.7m x 2.6m (7 sqm) - 8' 10" x 8' 6" (75 sqft)
The utility room has plumbing for the washing machine and space for a dryer, floor to ceiling storage cupboards and a worktop. - WC
1.2m x 1m (1.2 sqm) - 3' 11" x 3' 3" (12 sqft)
A white WC with wash hand basin - Storage Room
2.6m x 1.2m (3.1 sqm) - 8' 6" x 3' 11" (33 sqft)
Please note, all dimensions are approximate / maximums and should not be relied upon for the purposes of floor coverings.
Additional Information:
Band B
Band D (55-68)
Marketed by EweMove Sales & Lettings (Goole & Selby) - Property Reference 22018
Property Location
Similar Properties
Terraced house For Sale Goole Terraced house For Sale DN14 Goole new homes for sale DN14 new homes for sale Flats for sale Goole Flats To Rent Goole Flats for sale DN14 Flats to Rent DN14 Goole estate agents DN14 estate agents



.png)











