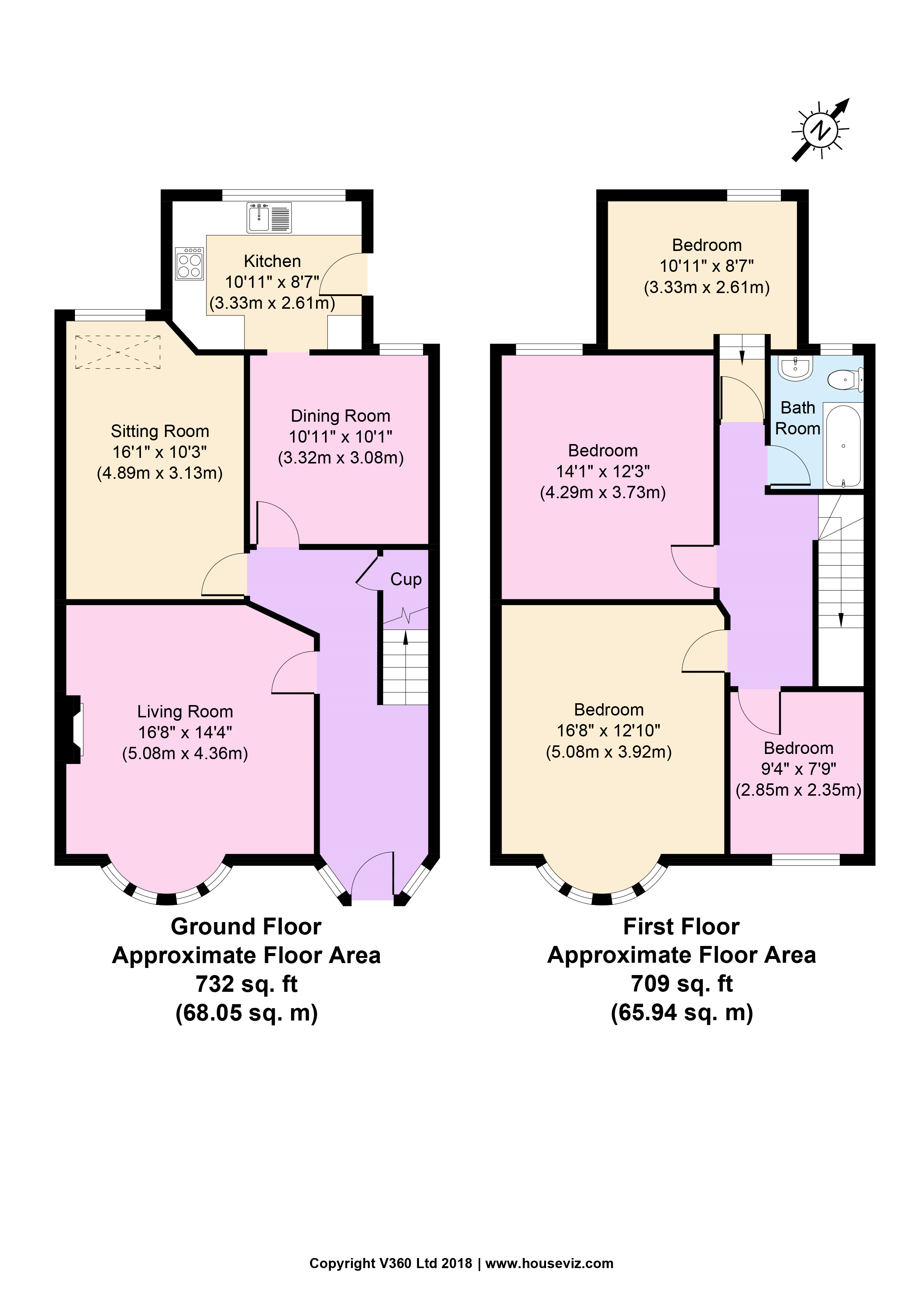4 Bedrooms Terraced house for sale in Eaton Street, Wallasey CH44 | £ 162,500
Overview
| Price: | £ 162,500 |
|---|---|
| Contract type: | For Sale |
| Type: | Terraced house |
| County: | Merseyside |
| Town: | Wallasey |
| Postcode: | CH44 |
| Address: | Eaton Street, Wallasey CH44 |
| Bathrooms: | 1 |
| Bedrooms: | 4 |
Property Description
Set on a lovely tree lined road in Wallasey, this very spacious mid terrace residence boasts four bedrooms, three reception rooms and is neutrally decorated throughout; making it a home suitable for a growing family. Set in a great location just a short walk to the local shops and amenities in Liscard including frequent bus routes to New Brighton, Liverpool and Birkenhead. Also well placed for popular local schooling and only a short walk to Central Park; perfect for dog walking or afternoons with little ones. Interior: Welcoming hallway, living room, sitting room, dining room and contemporary style kitchen on the ground floor. Off the first floor landing there are the four bedrooms and modern white refitted bathroom. Complete with double glazing and gas central heating system. Exterior: Large enclosed patio garden to the rear which would be ideal for a table and chairs set. Quick viewing is absolutely essential to avoid disappointment!
Entrance & hallway Enter through uPVC double glazed entrance door with attractive stained glass window above and frosted windows to either side leading into the welcoming hallway. Picture rail, central heating radiator and handy under stairs cupboard housing the meters. Laminate flooring flowing into the dining room. Wooden doors off to:
Further view
further view
living room 16' 7" x 14' 3" (5.08m x 4.36m) Large uPVC double glazed bay window to front elevation, with stained glass features. Picture rail, coved ceiling and central heating radiator. Gas fire set on a wooden hearth and timber surround. Television and telephone points.
Further view
sitting room 15' 10" x 10' 3" (4.84m x 3.13m) Double glazed window to rear elevation and slanted roof light. Coved ceiling, picture rail and television point. Central heating radiator and carpeted flooring.
Dining room 10' 10" x 10' 1" (3.32m x 3.08m) Double glazed window to rear elevation. Picture rail, central heating radiator and laminate flooring flowing in from the hallway. Door leading through to:
Modern kitchen 10' 11" x 8' 6" (3.33m x 2.61m) Large double glazed window overlooking the garden. Contemporary style kitchen having matching wall and base units in high gloss grey with contrasting work surfaces over. Matching unit housing a two year old Worcester boiler (with 7 year guarantee). Integrated electric oven and gas hob with extractor. Stainless steel sink and drainer with mixer tap over. Space for washing machine and tumble dryer (to be plumbed). Laminate flooring.
Further view
further view
landing Carpeted staircase with white wooden banister and spindles leading up to the first floor landing level with picture rail and loft access hatch. Doors off to:
Further view
bedroom one 16' 7" x 12' 10" (5.08m x 3.92m) Large double glazed bay window to front elevation with stained glass detail. This large double bedrooms has decorative coving, central heating radiator carpeted flooring.
Further view
bedroom two 14' 0" x 8' 6" (4.29m x 2.61m) Double glazed window to rear elevation. Television point, central heating radiator and carpeted flooring.
Bedroom three 10' 11" x 8' 6" (3.33m x 2.61m) Three steps leading up to this bedroom with double glazed window to rear elevation. Television point, small loft hatch and central heating radiator. Carpeted flooring.
Further view
bedroom four 9' 4" x 7' 8" (2.85m x 2.35m) Double glazed window to front elevation with stained glass detail. Picture rail, central heating radiator and carpeted flooring.
Modern bathroom Double glazed frosted window to rear elevation. Modern white refitted bathroom suite comprising P shaped bath with rainfall shower head and glass screen, low level WC and pedestal wash basin. Inset ceiling spotlights, ladder style radiator and part tiled walls. Tiled flooring.
Rear exterior Good sized paved patio garden with wooden boundary fencing and access gate into the back alleyway. A table and chairs set out here would make for great alfresco dining in the summer. Shrub border to the side and small storage shed.
Further view
further view
front exterior Set behind a low rise boundary wall and metal gate, the front area is laid with pebble stones with a pathway leading to the front door.
Location Eaton Street is a turning off Grosvenor Street, which can be found off Manor Road, approx. 0.5 miles driving distance from our Liscard office.
Property Location
Similar Properties
Terraced house For Sale Wallasey Terraced house For Sale CH44 Wallasey new homes for sale CH44 new homes for sale Flats for sale Wallasey Flats To Rent Wallasey Flats for sale CH44 Flats to Rent CH44 Wallasey estate agents CH44 estate agents



.png)











