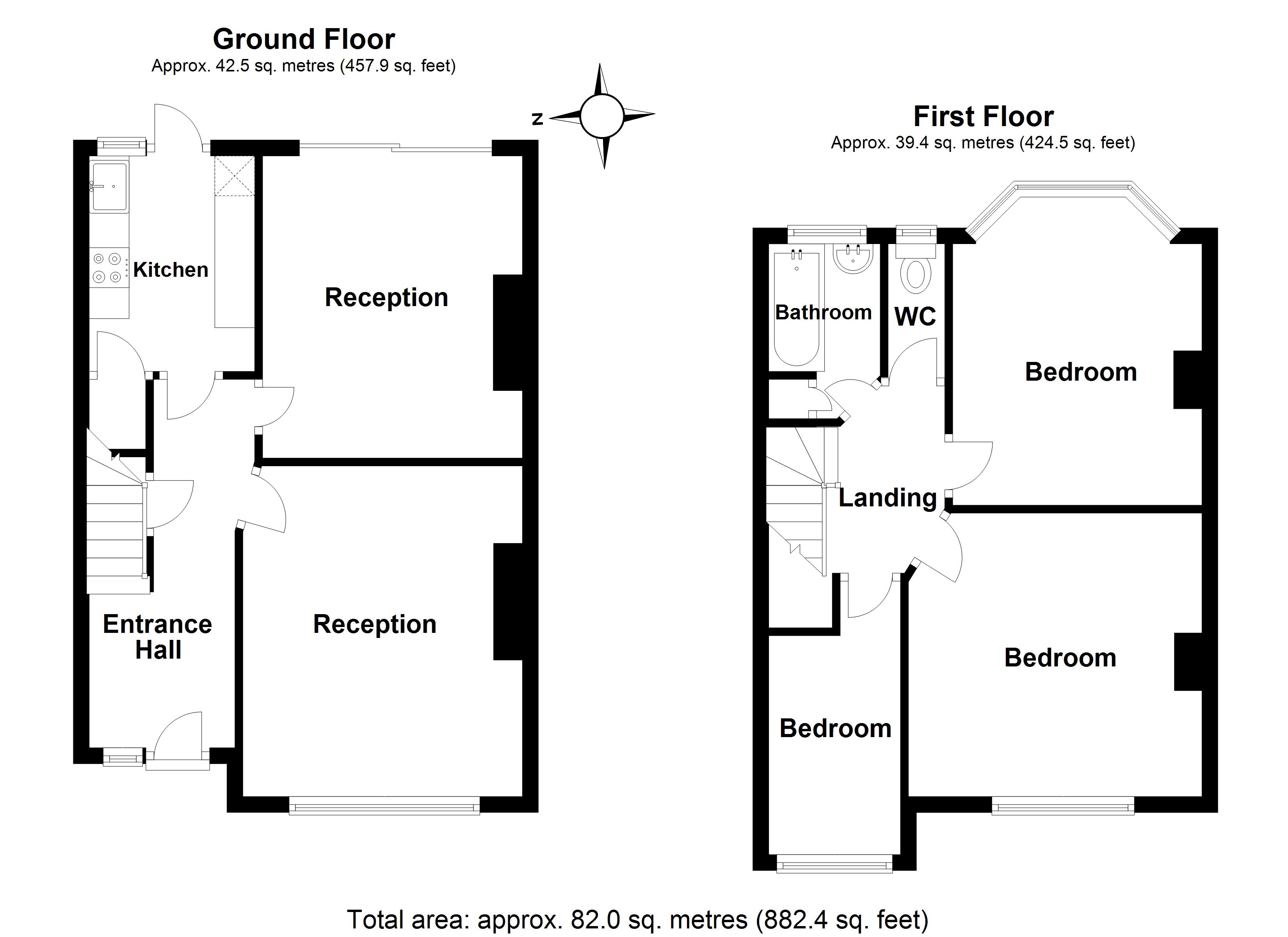3 Bedrooms Terraced house for sale in Ferney Road, East Barnet, Barnet, Hertfordshire EN4 | £ 515,000
Overview
| Price: | £ 515,000 |
|---|---|
| Contract type: | For Sale |
| Type: | Terraced house |
| County: | Hertfordshire |
| Town: | Barnet |
| Postcode: | EN4 |
| Address: | Ferney Road, East Barnet, Barnet, Hertfordshire EN4 |
| Bathrooms: | 1 |
| Bedrooms: | 3 |
Property Description
Located within easy reach of Hampden Square, Oak Hill Park and Monkfrith Academy, this terraced family home offers lots of potential for extension (stpp) * three bedrooms * Two reception rooms * Kitchen * Bathroom & WC * Double glazing & central heating * Garage * chain free *
entrance hall : Single radiator, phone point, power points, understairs storage cupboard, stairs leading to landing.
Reception room 13'7 x 11'6 (4.14m x 3.51m)
Double glazed window overlooking front, single radiator, power points, gas fire with back boiler (not tested).
Reception room 12'4 x 10'5 (3.76m x 3.18m)
Double glazed sliding patio doors leading onto rear garden, single radiator, power points.
Fitted kitchen 8'9 x 6'10 (2.67m x 2.08m)
Base and eye level units, roll top work surfaces to two sides, butler sink, plumbing for washing machine, gas cooker point, space for fridge freezer, partly tiled walls, double glazed door leading onto rear garden, double glazed window to side.
Landing : Power point.
Bedroom 11'7 x 12' max (3.53m x 3.66m max)
Double glazed window overlooking front with views over East Barnet, radiator, power points.
Bedroom 12'10 x 9'10 (3.91m x 3m) max into recess
Double glazed window overlooking rear garden, built in wardrobes, power point, single radiator.
Bedroom 8'9 x 5'7 (2.67m x 1.7m)
Double glazed window overlooking front with views over East Barnet, single radiator, built in cupboards.
Bathroom : Coloured suite comprising pedestal wash hand basin, panelled bath with hot & cold mixer taps and shower attachment, tiled walls, single radiator, airing cupboard housing copper insulated cylinder, access to loft, double glazed frosted window.
Separate WC : Low level flush WC, tiled walls, frosted window.
Rear garden : Initial concrete patio area, outside tap and light, mainly laid to lawn with shrub and flowerbed borders, concrete path leading to gated rear access.
Garage (asbestos roof) 19' x 9'6 (5.79m x 2.9m )
Metal up and over door leading to rear service road, light.
Property Location
Similar Properties
Terraced house For Sale Barnet Terraced house For Sale EN4 Barnet new homes for sale EN4 new homes for sale Flats for sale Barnet Flats To Rent Barnet Flats for sale EN4 Flats to Rent EN4 Barnet estate agents EN4 estate agents



.png)











