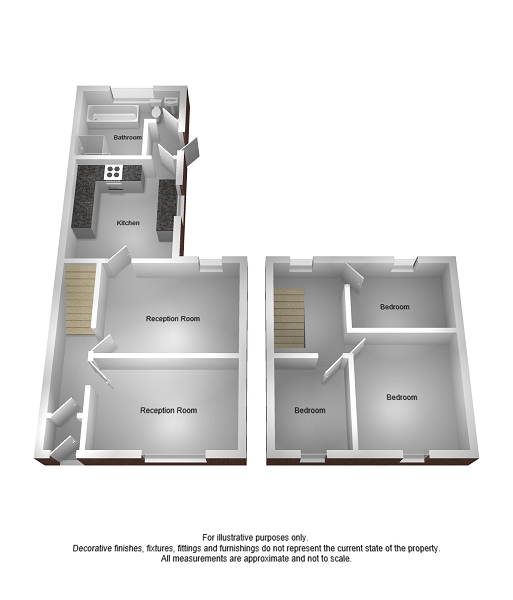3 Bedrooms Terraced house for sale in Ffrwd-Wyllt Street, Port Talbot, Neath Port Talbot. SA13 | £ 94,950
Overview
| Price: | £ 94,950 |
|---|---|
| Contract type: | For Sale |
| Type: | Terraced house |
| County: | Neath Port Talbot |
| Town: | Port Talbot |
| Postcode: | SA13 |
| Address: | Ffrwd-Wyllt Street, Port Talbot, Neath Port Talbot. SA13 |
| Bathrooms: | 1 |
| Bedrooms: | 3 |
Property Description
Ideal first time purchase Conveniently located within easy access of local shops, amenities, schools and public park this traditional mid terrace benefits from a family bathroom to the ground floor, fitted kitchen and three good size bedrooms.
Overview
Situated within the popular residential location of Taibach this traditional mid terrace would be an ideal purchase for anyone looking for their first home. The property is just minutes away from local amenities, supermarket and the M4 corridor.
Accommodation briefly comprises to the ground floor, entrance porch, hallway, lounge with separate dining room, kitchen and rear porch through to a modern bathroom having a four piece suite. To the first floor there are three good size bedrooms.
Externally there is an easy maintainable garden to the rear and the property is available for sale with no onward chain.
Entrance Porch
Via frosted glass PVCu door. Wood flooring.
Hallway
Coving. Staircase leading to upper floor. Wooden flooring.
Reception 1 (11' 11" x 9' 2" or 3.64m x 2.79m)
PVCu double glazed window overlooking the front. Chimney breast with alcoves either side and built-in storage. Connections for wall mounted television. Double radiator and laminate flooring.
Reception 2 (13' 0" x 11' 1" or 3.95m x 3.38m)
Coving. PVCu double glazed window overlooking the rear. Chimney breast with alcoves either side, built-in storage and glass display cabinets. Double radiator and fitted carpet.
Kitchen (10' 1" x 9' 10" or 3.08m x 2.99m)
Coving. PVCu double glazed window overlooking the side. Fitted kitchen having a range of base units with coordinating roll edge worktops and ceramic tiling to splashback. Inset sink and drainer. Space for cooker. Plumbing for automatic washing machine. Space for fridge/freezer. Understairs storage. Double radiator and vinyl flooring.
Rear porch
Coving. Frosted glass door leading out on to the rear garden. Partly tiled walls. Vinyl flooring.
Downstairs bathroom (10' 0" x 7' 3" or 3.05m x 2.21m)
Coving. Frosted glass PVCu window overlooking the rear. Four piece suite comprising double-ended bath with shower tap, walk-in shower cubicle, pedestal and low level w.c. Partly tiled walls. Feature heated towel rail and radiator. Tiled flooring.
First floor landing
PVCu double glazed window overlooking the rear. Wooden flooring.
Bedroom 1 (11' 7" x 8' 10" or 3.53m x 2.70m)
Coving. PVCu double glazed window overlooking the front. Radiator and fitted carpet.
Bedroom 2 (9' 11" x 9' 1" or 3.03m x 2.77m)
Coving. PVCu double glazed window overlooking the rear. Built-in cupboard housing tank and cylinder. Fitted carpet.
Bedroom 3 (8' 4" x 7' 0" or 2.55m x 2.14m)
Coving. PVCu double glazed window overlooking the front. Fitted carpet.
Outside
Enclosed low maintenance garden to rear which is mostly laid to chippings with mature planting and shrubs.
Property Location
Similar Properties
Terraced house For Sale Port Talbot Terraced house For Sale SA13 Port Talbot new homes for sale SA13 new homes for sale Flats for sale Port Talbot Flats To Rent Port Talbot Flats for sale SA13 Flats to Rent SA13 Port Talbot estate agents SA13 estate agents



.png)











