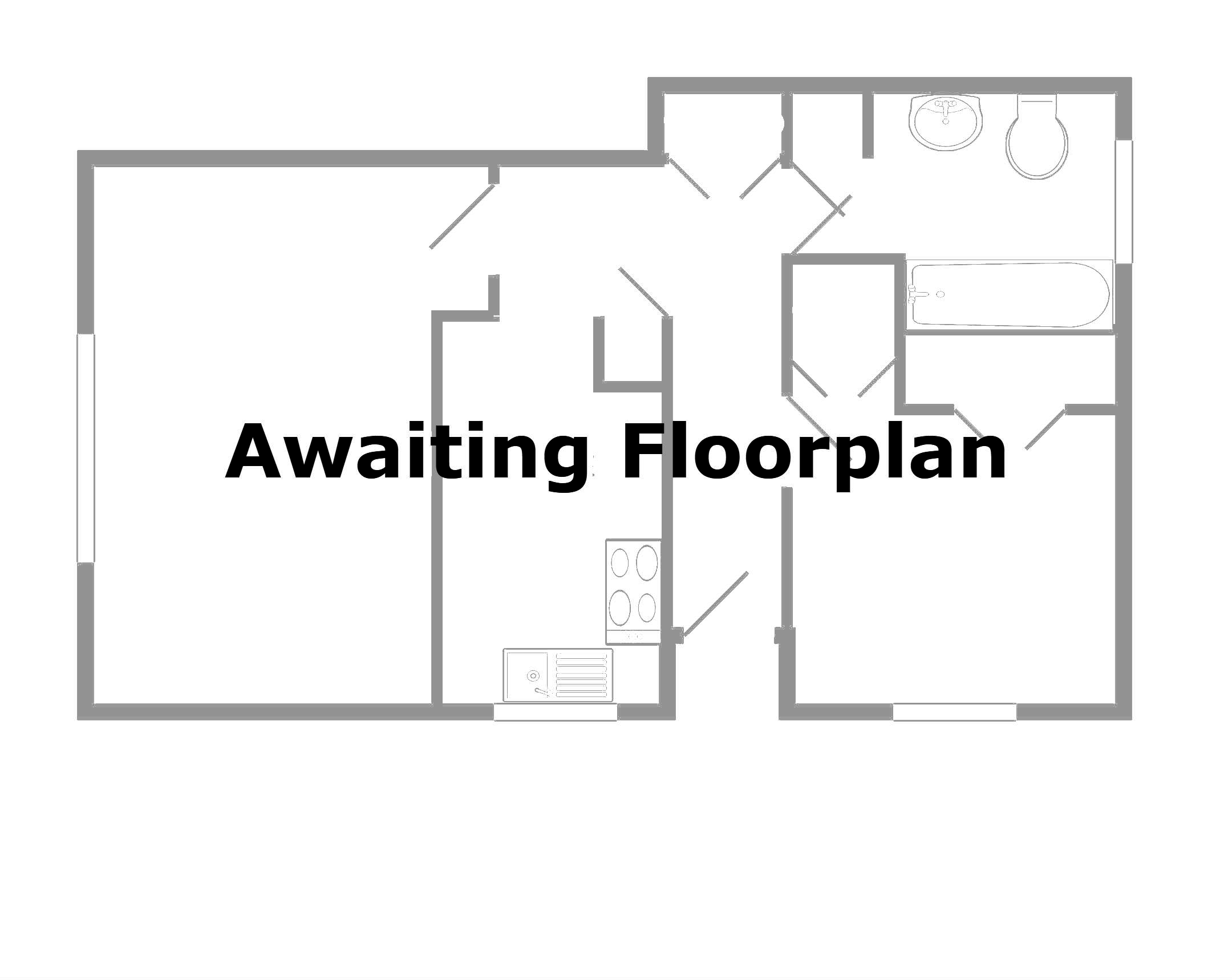3 Bedrooms Terraced house for sale in Glenesk Road, London SE9 | £ 500,000
Overview
| Price: | £ 500,000 |
|---|---|
| Contract type: | For Sale |
| Type: | Terraced house |
| County: | London |
| Town: | London |
| Postcode: | SE9 |
| Address: | Glenesk Road, London SE9 |
| Bathrooms: | 1 |
| Bedrooms: | 3 |
Property Description
Guide Price of £500,000 - £525,000.
Stunning three bedroom 1930's bilton terrace in the heart of sought-after Eltham Park with bay windows to front and rear elevations. Highly regarded deansfield primary school, variety of shops and cafés at Westmount Road and extensive park and woodland are all within a few hundred yards and Eltham station about three quarters of a mile away.
Extended to provide a spacious and well equipped kitchen/diner with bi-folding doors leading to the sunny West facing garden, the bathroom has been recently fitted and has the luxury of a roll top bath!
Other features to note include window shutters, replacement doors, tasteful décor throughout and built in wardrobes
With off street parking for two cars and a well tended rear garden with decked patio, early viewing highly recommended of this delightful home which is ready and waiting to move into and enjoy!
Entrance hall Composite front door, upvc window to side, radiator in cabinet, laminate flooring, understairs cupboard.
Lounge 15' 10" into bay x 11' 8" into recess (4.83m x 3.56m) Upvc bay window with shutters to front, fitted cabinets to recesses, radiator, laminate flooring.
Lobby area 8' 3" x 3' 9" (2.51m x 1.14m) Door to cloakroom, through to kitchen/diner
kitchen/diner 15' 5" x 9' 8" (4.7m x 2.95m) plus 10'11 x 5'4 - l-shaped room. Bi-folding doors and upvc window to rear, extensively fitted with high gloss units, granite worksurfaces, undercupboard lighting, integrated washing machine and dishwasher, built in oven, hob and stainless steel chimney hood, tiled floor.
Cloakroom wc, wash basin, tiled floor and walls.
First floor
landing Loft access with retractable ladder, fitted carpet.
Bedroom 1 11' 11" into bay x 10' 3" to chimney breast (3.63m x 3.12m) Upvc bay window to front with shutters, built in wardrobes to recesses, radiator, fitted carpet.
Bedroom 2 12' x 9' 3" into recess (3.66m x 2.82m) Upvc bay window to rear with shutters, built in wardrobes to recesses, radiator, fitted carpet.
Bedroom 3 6' 10" x 5' 11" (2.08m x 1.8m) Upvc window to front, radiator, fitted carpet.
Bathroom 6' 11" x 6' 1" (2.11m x 1.85m) Two upvc windows to rear, contemporary suite comprising roll top bath with large and small shower heads, wash basin in stainless steel stand, w.C, old style radiator combined with heated towel rail, tiled floor and walls.
Outside The well tended sunny Westerly facing rear garden measures approximately 56', laid to lawn with decked patio and lighting, outside tap, timber shed.
Block paved frontage for two cars
Preliminary details - awaiting validation.
Property Location
Similar Properties
Terraced house For Sale London Terraced house For Sale SE9 London new homes for sale SE9 new homes for sale Flats for sale London Flats To Rent London Flats for sale SE9 Flats to Rent SE9 London estate agents SE9 estate agents



.png)











