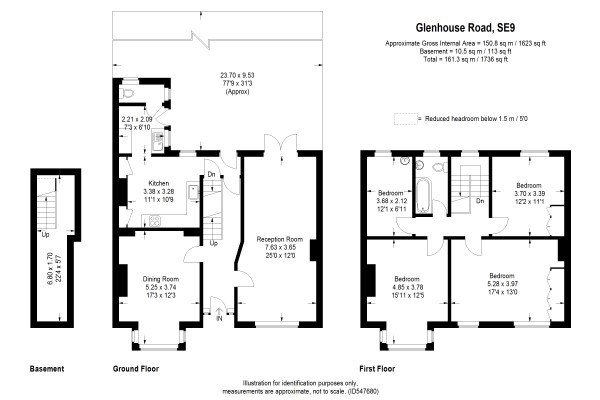4 Bedrooms Terraced house for sale in Glenhouse Road, Eltham SE9 | £ 850,000
Overview
| Price: | £ 850,000 |
|---|---|
| Contract type: | For Sale |
| Type: | Terraced house |
| County: | London |
| Town: | London |
| Postcode: | SE9 |
| Address: | Glenhouse Road, Eltham SE9 |
| Bathrooms: | 1 |
| Bedrooms: | 4 |
Property Description
Guide price...................£850,000/875,000..................Freehold
A well preserved and spacious edwardian double - fronted corbett house located towards the top end of glenhouse road. Ideally situated the property is almost halfway between the High Street and Eltham station around 5 to 6 minutes walk either way. There are plenty of original features here and lots of the woodwork has been stripped back to natural pine. A notable feature is that most of the sash windows have been replaced with modern stripped wood double glazed units hard to distinquish from the originals.
There's a modern kitchen with oven and hob and the property remains in its original configuration so there is vast scope for extension upwards and outwards. Always popular be sure to view!
Gas central heating, double glazed windows, beautiful 80' walled garden, retiled roof. Four bedrooms. Modern bathroom/WC, 25' x 12. Through lounge with A superb original fireplace. Separate dining room, fitted kitchen, utility room, ground floor WC, cellar. Numerous schools, high street, leisure centre, new cinema complex and station all within a few minutes walk. Side road location. Don't delay in viewing these houses are always very popular!
Entrance hall: Original part glazed entrance door. Original stripped pine skirtings, dado rails, balustrade and doors. Original part glazed door to garden with the original coloured glazing. Original cornice. Doors to both reception rooms. Part - glazed door to garden and :-
cellar: A really useful area with gas and electric meters.
Through lounge 25 x 12: Two double glazed sash windows to the front. Beautiful original fire place with a stripped pine surround, cast iron and coloured tile insert, complete with a real flame gas fire. Two double radiators. Original French doors to garden. Fitted carpet. Coved cornice. Four uplighters.
Dining room 17'3 x 12'3 max: Double glazed sash windows to the front. Skirtings, windows, floorboards and picture rail all stripped to a natural finish. Hole in the wall style fireplace with a real flame gas fire (not tested). Double radiator.
Fitted kitchen 10'9 x 10'7: A modern fitted kitchen having a range of ivory coloured base and wall units offering work top and storage space. Built - in Siemens electric fan - assisted oven and grill with a stainless steel four - ring gas hob unit and pull out cooker hood above (not tested). Radiator. Sash window overlooking garden. Vinyl floor tiles. Two original built in cupboards – one having a lagged copper cylinder with immersion heater for hot water storage. Opening to:-
utility room 7'3 x 6'9: Double glazed sash window. Stainless steel sink and drainer, wall cupboards and work tops matching the kitchen. Plumbing for washing machine and dishwasher. Vinyl floor tiles. Modern wall mounted Vaillant gas boiler for central heating and hot water system (not tested). Period style double glazed back door. Door to:-
ground floor WC: Low level suite. Double radiator. Two windows.
Landing: Beautiful original coloured glass sash window to the rear. Dado rail, skirtings, doors– all stripped to the natural wood. Fitted carpet. Original cornice work.
Bedroom one 17'3 x 12'10: Three double glazed sash windows. Double radiator. Fitted carpet. Coved cornice.
Bedroom two 15'10 X 12'4: Square bay to the front with double glazed sash windows and something of a view of the Millennium Dome. Coved cornice.
Bedroom three 12'1 x 11'2: Sash window overlooking the garden. Fitted carpet. Radiator.
Bedroom four 12'1 x 7': Sash window overlooking the garden. Fitted carpet. Radiator. Pedestal wash basin.
Modern bathroom: White suite comprising panelled basin with mixer tap, glass shower screen and an ‘Aqualisa’ electric shower unit, vanitory unit with inset wash basin and wc with low level suite. Sash window to the rear. Wood strip effect flooring. Radiator. Dado rail.
Walled garden Approx 80' x 30': A really lovely mature garden, mainly lawn with well stocked flower and shrub borders. Patio area.
Energy rating D
the property misdescriptions act
The agent has not tested any apparatus, equipment, fixtures and fittings or services and so cannot verify that they are in working order or fit for the purpose. References to the tenure of a property are based on information supplied by the seller. The agent has not had sight of the title documents. A buyer is advised to obtain verification from their solicitor. Y01.Elt.Djh.Dw.12
Property Location
Similar Properties
Terraced house For Sale London Terraced house For Sale SE9 London new homes for sale SE9 new homes for sale Flats for sale London Flats To Rent London Flats for sale SE9 Flats to Rent SE9 London estate agents SE9 estate agents



.jpeg)











