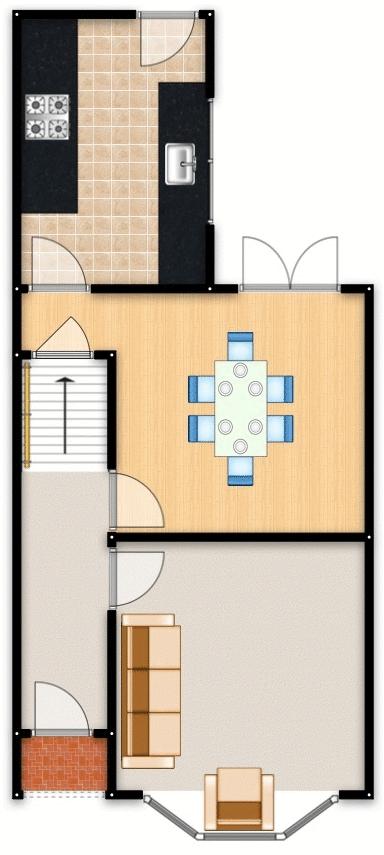3 Bedrooms Terraced house for sale in Guildford Road, Salford M6 | £ 160,000
Overview
| Price: | £ 160,000 |
|---|---|
| Contract type: | For Sale |
| Type: | Terraced house |
| County: | Greater Manchester |
| Town: | Salford |
| Postcode: | M6 |
| Address: | Guildford Road, Salford M6 |
| Bathrooms: | 1 |
| Bedrooms: | 3 |
Property Description
**well-presented throughout** Take a look at this spacious three bedroom home which is located close to Light Oaks School, Salford Royal Hospital and excellent transport links into Manchester City Centre and Salford Quays/Media City! The property benefits from two reception rooms, modern fitted kitchen and A 12 ft master bedroom! To the ground floor there is a welcoming hallway, bay-fronted lounge, spacious dining room and a 13ft kitchen. To the first floor there are three well-proportioned bedrooms and a fitted bathroom. The property is gas central heated and double glazed throughout. Externally to the rear there is a well-presented courtyard garden. Call the office today on to arrange your viewing!
Entrance Hallway
Composite door to the front, ceiling light point, wall-mounted radiator and carpeted floors.
Lounge (14' 9'' x 10' 3'' (4.49m x 3.12m))
Double glazed window to the front, ceiling light point, wall-mounted radiator, gas fire and carpeted floors.
Dining Room (12' 5'' x 11' 0'' (3.78m x 3.35m))
French doors to the rear, ceiling light point, wall-mounted radiator and laminate flooring.
Kitchen (13' 3'' x 8' 2'' (4.04m x 2.49m))
Fitted with a range of wall and base units with complementary roll top work surfaces and integral stainless steel sink and drainer unit. Integrated five ring gas hob and oven. Integrated dish washer. Space for fridge/freezer and washing machine. UPVC door to the rear, double glazed window to the side, ceiling light point, boiler and lino flooring.
First Floor Landing
Ceiling light point, carpeted floors and loft access via loft hatch.
Bedroom One (12' 8'' x 11' 8'' (3.86m x 3.55m))
Two double glazed windows to the front, ceiling light point, wall-mounted radiator, carpeted floors and built-in wardrobes.
Bedroom Two (12' 4'' x 8' 7'' (3.76m x 2.61m))
Double glazed window to the rear, ceiling light point, wall-mounted radiator, carpeted floors and built-in wardrobes.
Bedroom Three (8' 3'' x 7' 4'' (2.51m x 2.23m))
Double glazed window to the rear, ceiling light point, wall-mounted radiator and carpeted floors.
Family Bathroom (5' 7'' x 5' 0'' (1.70m x 1.52m))
Fitted with a three piece suite comprising of low level W.C, pedestal hand wash basin and bath with shower over. Double glazed window to the side, ceiling spot lights, wall-mounted radiator, tiled splash-backs and lino flooring.
Externally
To the rear there is a well presented yard complete with flower beds.
Property Location
Similar Properties
Terraced house For Sale Salford Terraced house For Sale M6 Salford new homes for sale M6 new homes for sale Flats for sale Salford Flats To Rent Salford Flats for sale M6 Flats to Rent M6 Salford estate agents M6 estate agents



.png)











