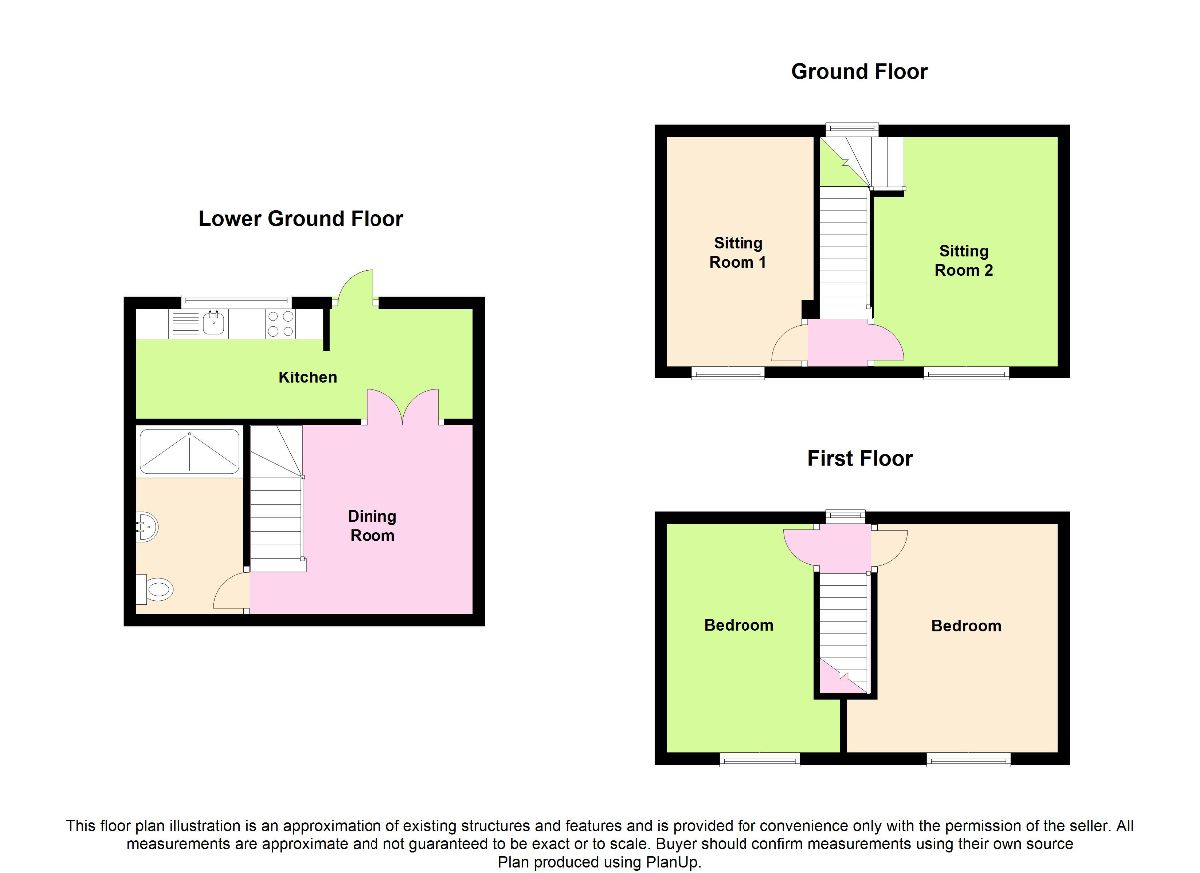2 Bedrooms Terraced house for sale in High Street, Six Bells, Abertillery NP13 | £ 67,995
Overview
| Price: | £ 67,995 |
|---|---|
| Contract type: | For Sale |
| Type: | Terraced house |
| County: | Blaenau Gwent |
| Town: | Abertillery |
| Postcode: | NP13 |
| Address: | High Street, Six Bells, Abertillery NP13 |
| Bathrooms: | 1 |
| Bedrooms: | 2 |
Property Description
Description
Our House Estates are pleased to offer this 2 bedroom three storey terraced property situated on High Street, Six Bells, Abertillery. The property is offered chain free. It benefits from 2 first floor sitting rooms, a ground floor kitchen, dining room and shower room. It further benifits from a gas combi boiler. There is a flat rear garden, which can be accessed via a shared path. The garden has a greenhouse, a patio area and a bedding area. The property is within walking distance to the local park. Viewing is recommended to appreciate what this property has to offer.
Entrance Hall
First floor, enter property via Upvc door, stairs leading to both bedrooms, 2 doors leading off to both sitting rooms, plastered walls and ceiling, carpet to floor.
Sitting Room 1 (3.85m x 2.36m)
First floor sitting room, Upvc window to the front aspect of the property, radiator, plastered walls and ceiling, carpet to the floor..
Sitting Room 2 (2.91m x 3.85m)
First floor second sitting room. Upvc window to front aspect of the property, radiator, cupboard for storage housing an expansion tank and another small radiator, stairs leading to ground floor, Upvc window to the rear aspect of the property, plastered walls and ceiling, carpet to floor.
Landing
Small landing with Upvc window to the rear aspect of the property, doors leading off to both bedrooms, plastered walls and ceiling, carpet to floor.
Bedroom 1 (3.06m x 3.82m)
Upvc window to front aspect of the property, radiator, plastered walls and ceiling, carpet to floor.
Bedroom 2 (2.36m x 3.81m)
Upvc window to front aspect of the property, plastered walls and ceiling, radiator, carpet to floor.
Dining (3.08m x 3.35m)
Ground floor dining room, plastered walls and ceiling, radiator, understairs cupboard storage area, carpet to floor, door leading to bathroom, Upvc french doors leading into porch and kitchen.
Shower Room (1.75m x 2.95m)
Ground floor shower room, walk in tiled disabled shower with an electric shower over. Wash basin, bathroom wall cabinet, W.C. Radiator, featured light, plastered walls and ceiling, tiles to floor.
Porch (1.64m x 2.08m)
Porch on the ground floor leading to the kitchen area. Upvc window and back door, plastered walls, radiator, glass roof, wall mounted combi boiler, vinyl to floor.
Kitchen (1.54m x 4.25m)
Upvc window to the rear aspect of the property, plastered walls and ceiling, radiator, free standing electric oven, oak coloured fitted base kitchen units with dark contrasting worktop over, space under for washing machine and fridge, vinyl to floor.
Rear Garden
Access to garden via road, shared access path, greenhouse with bedding area and patio area.
Please Note
We have been advised by the vendors that the property is Freehold. Intending purchasers should make their own enquiries via their solicitors to confirm.
Property Location
Similar Properties
Terraced house For Sale Abertillery Terraced house For Sale NP13 Abertillery new homes for sale NP13 new homes for sale Flats for sale Abertillery Flats To Rent Abertillery Flats for sale NP13 Flats to Rent NP13 Abertillery estate agents NP13 estate agents



.png)





