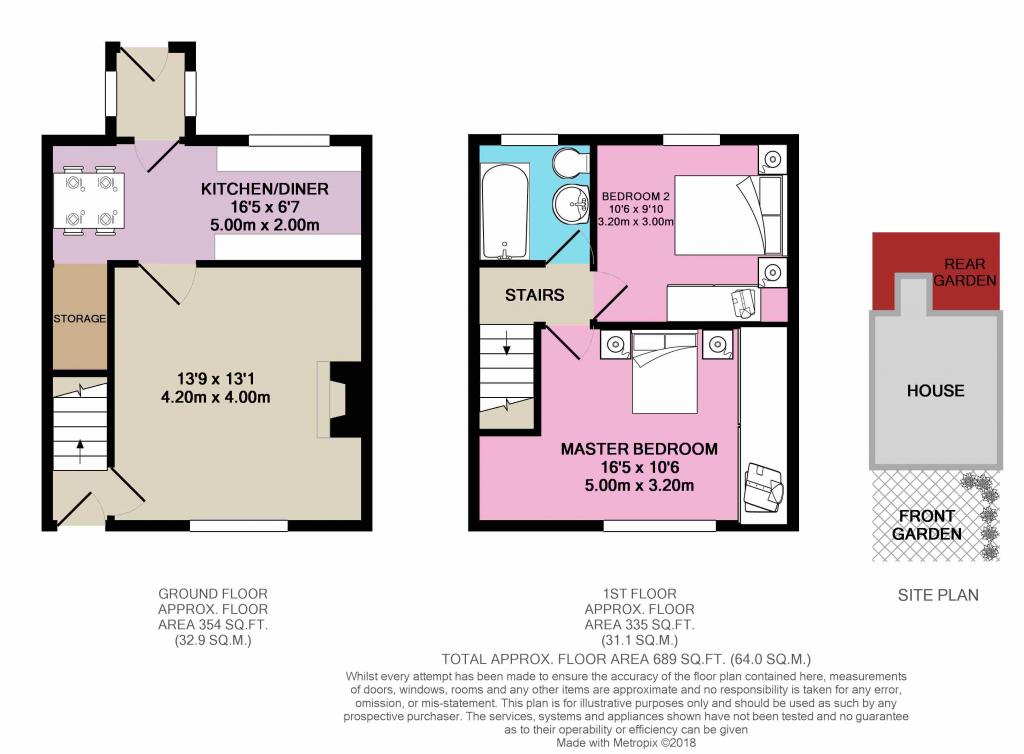2 Bedrooms Terraced house for sale in Highroad Well Lane, Halifax HX2 | £ 70,000
Overview
| Price: | £ 70,000 |
|---|---|
| Contract type: | For Sale |
| Type: | Terraced house |
| County: | West Yorkshire |
| Town: | Halifax |
| Postcode: | HX2 |
| Address: | Highroad Well Lane, Halifax HX2 |
| Bathrooms: | 1 |
| Bedrooms: | 2 |
Property Description
Enter through the uPVC front door into the entrance hall, a great place to hang up your coats and kick off your shoes. The stairs are in front of you and the Living Room is to the right.
The Living Room is a spacious, bright and airy room, with a great deal of natural light from the large window overlooking the front garden. This room has an Adams style fire surround with marble back and hearth, complete with a living flame gas fire.
To the rear of the property is the Kitchen/Diner. It has a fitted kitchen with a selection of wall and base units, with a black gas oven and hob, extractor above and space for an under counter fridge. The newly installed boiler is located in the corner. The far side of the room has space for a family dining table and chairs. There is a large storage area beneath the stairs. The wooden rear door opens into the porch which is a useful addition to the property.
Upstairs there are two double Bedrooms and the Bathroom. The Master Bedroom is large enough to be split into two smaller rooms, providing three bedrooms. You can see by the photographs, how this has been previously worked with two radiators and an extremely large uPVC window to the front. The present owner has stripped this room back and it will need finishing decoratively.
Bedroom 2 is a double room overlooking the rear aspect, plenty of space in here for a double bed, wardrobe and additional bedroom furniture.
The Bathroom is partially tiled, with a white 3 piece suite.
The property has a front garden, which is bordered to the front and left hand side by walls, with a lawned area. To the rear, the porch opens out onto a small garden, with a grassed area and space for a storage shed.
The home has uPVC white windows throughout and full gas central heating with a new boiler.
Browse our 2D and 3D colour plans and take a look at the photographs. If you would like to view, then call us or go online and we can show you around at your convenience.
This home includes:
- Entrance Hall
uPVC door to hallway. Carpets. - Living Room
4.2m x 4m (16.8 sqm) - 13' 9" x 13' 1" (180 sqft)
Spacious room with Adams style fire surround and living flame gas fire. Carpets. - Kitchen Diner
5m x 2m (10 sqm) - 16' 4" x 6' 6" (107 sqft)
Range of wall and base units. Integrated gas oven and hob with extractor above. Space for fridge. Dining area. Storage beneath the stairs. Vinyl flooring. - Porch
Upvc and brick porch. Wooden Door. - Master Bedroom
5m x 3.2m (16 sqm) - 16' 4" x 10' 5" (172 sqft)
Spacious room with two radiators. Large uPVC window. - Bedroom 2
3.2m x 3m (9.6 sqm) - 10' 5" x 9' 10" (103 sqft)
Double room. Carpets. - Bathroom
2m x 1.9m (3.8 sqm) - 6' 6" x 6' 2" (40 sqft)
3 piece white bathroom suite. Vinyl flooring.
Please note, all dimensions are approximate / maximums and should not be relied upon for the purposes of floor coverings.
Additional Information:
- Council Tax:
Band A - Energy Performance Certificate (EPC) Rating:
Band D (55-68)
Marketed by EweMove Sales & Lettings (Halifax) - Property Reference 16078
Property Location
Similar Properties
Terraced house For Sale Halifax Terraced house For Sale HX2 Halifax new homes for sale HX2 new homes for sale Flats for sale Halifax Flats To Rent Halifax Flats for sale HX2 Flats to Rent HX2 Halifax estate agents HX2 estate agents



.png)











