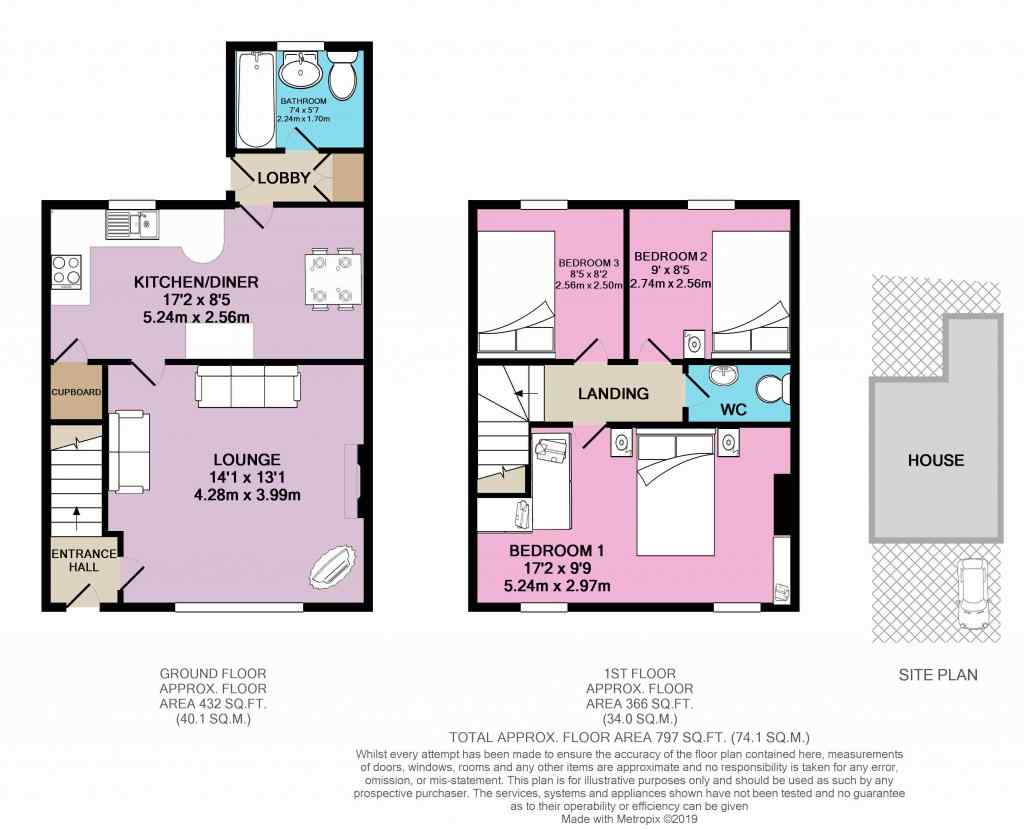3 Bedrooms Terraced house for sale in Hodgson Avenue, Beverley HU17 | £ 160,000
Overview
| Price: | £ 160,000 |
|---|---|
| Contract type: | For Sale |
| Type: | Terraced house |
| County: | East Riding of Yorkshire |
| Town: | Beverley |
| Postcode: | HU17 |
| Address: | Hodgson Avenue, Beverley HU17 |
| Bathrooms: | 1 |
| Bedrooms: | 3 |
Property Description
Whether you're a first time buyer or investor check out this well presented, modern mid terraced house on Hodgson Avenue in Beverley. With off road parking to the front and a south facing low maintenance garden to the rear it could be perfect for you. Come and take a look.
What a find this neat property is. It's a cut above the rest with its quality bespoke kitchen installed last year and modern bathroom fitted just three years ago. Both the front and rear gardens are low maintenance - the rear having a resin finish - is a proper sun trap during the warmer months.
There's off road parking for two cars on the concrete area to the front.
Step inside the entrance hallway. A doorway to your right leads through to the lounge. This is a welcoming room perfect for gathering together with family and friends.
The kitchen diner is beyond the lounge. This room has been subject to a compete overhaul just recently and now boasts a quality, bespoke fitted kitchen which makes optimum use of the space available. There is a good range of gloss fitted wall and base cabinets sand contrasting counter tops. A composite 1.5 bowl sink drainer with mixer tap. The built in oven and hob and integrated dishwasher are available under separate negotiation. There's plenty of room for a table and chairs.
Beyond the kitchen is a lobby that leads through to the bathroom and also has a doorway to the rear garden.
The bathroom is another modern well presented room. The bath has the luxury of a shower over it and the entire room is tiled for convenience.
The rear garden is a fabulous suntrap, thanks to its south west facing orientation so you can make the most during the warmer months. Timber fencing marks the boundary. This area is low maintenance thanks to the resin coating applied last year.
To the upstairs are three bedrooms and a WC.
Two of the bedrooms are doubles, one of which has an excellent range of fitted wardrobes.
Please take a moment to study our 2D and 3D colour floor plans and browse through our photographs. If you would like to view this property please call us and we will be delighted to arrange to show you around.
This home includes:
- Entrance Hall
Laminate flooring. - Lounge
4.28m x 3.99m (17 sqm) - 14' x 13' 1" (183 sqft)
Laminate flooring. Wooden fire surround with fire inset. - Kitchen / Dining Room
5.24m x 2.56m (13.4 sqm) - 17' 2" x 8' 4" (144 sqft)
Tiled flooring. Bespoke fitted kitchen containing wall and base cabinets with a gloss finish. Contrasting counter tops. 1.5 bowl composite Franke sink/drainer. Mixer tap. There is an integrated double oven with ceramic hob and a dishwasher. (These items are available by separate negotiation). All have 2 & 5 year guarantees. Room for dining table and chairs. - Lobby
Tiled flooring. Leads through to the bathroom. Doorway out to rear garden. Storage houses Ideal boiler (has lengthy guarantee - fitted 2017). - Bathroom
2.24m x 1.7m (3.8 sqm) - 7' 4" x 5' 6" (40 sqft)
Tiled flooring. White suite. Bath with shower over. Glass shower screen. Hand wash . Fully tiled walls. - Landing
Carpeted. - Bedroom 1
5.24m x 2.97m (15.5 sqm) - 17' 2" x 9' 8" (167 sqft)
Double. Carpeted.Fitted wardrobes to either side. - Bedroom 2
2.74m x 2.56m (7 sqm) - 8' 11" x 8' 4" (75 sqft)
Double. Carpeted. - Bedroom 3
2.56m x 2.5m (6.4 sqm) - 8' 4" x 8' 2" (68 sqft)
Single. Carpeted. - WC
Lino flooring. Hand wash basin. WC. - Front Garden
Concrete. Parking for two cars. - Rear Garden
Resin. Low maintenance. Fencing marks the boundary. South facing.
Please note, all dimensions are approximate / maximums and should not be relied upon for the purposes of floor coverings.
Additional Information:
Band A
Band C (69-80)
Marketed by EweMove Sales & Lettings (Beverley) - Property Reference 23414
Property Location
Similar Properties
Terraced house For Sale Beverley Terraced house For Sale HU17 Beverley new homes for sale HU17 new homes for sale Flats for sale Beverley Flats To Rent Beverley Flats for sale HU17 Flats to Rent HU17 Beverley estate agents HU17 estate agents



.png)






