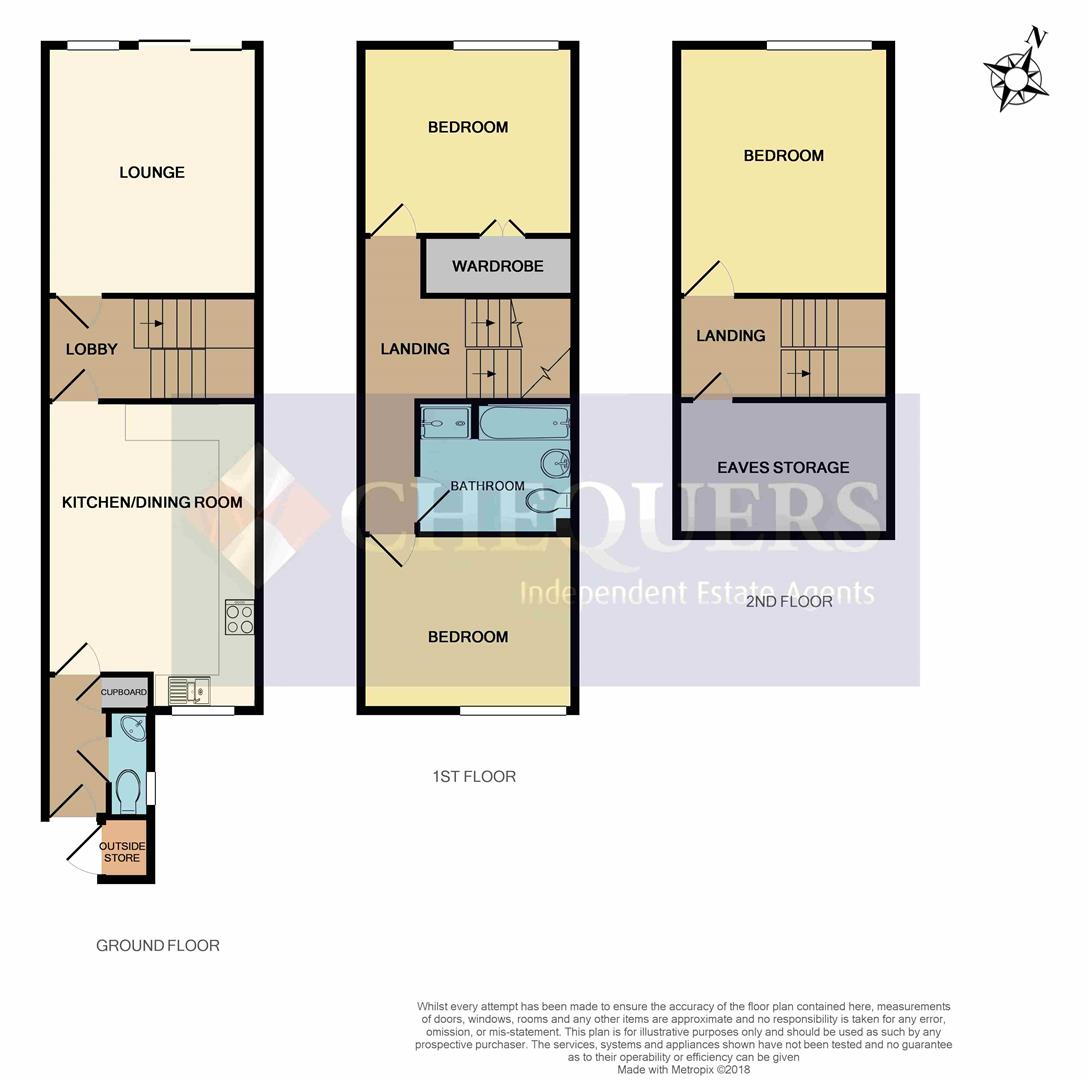3 Bedrooms Terraced house for sale in Holbein Close, Black Dam, Basingstoke RG21 | £ 280,000
Overview
| Price: | £ 280,000 |
|---|---|
| Contract type: | For Sale |
| Type: | Terraced house |
| County: | Hampshire |
| Town: | Basingstoke |
| Postcode: | RG21 |
| Address: | Holbein Close, Black Dam, Basingstoke RG21 |
| Bathrooms: | 1 |
| Bedrooms: | 3 |
Property Description
Chequers are pleased to market this spacious and well presented town house in a popular location, close to local amenities. The accommodation includes cloakroom, 17' x 11'8" kitchen/dining room, lounge, three double bedrooms, 4 piece family bathroom and a large walk-in eaves storage cupboard that could be converted to 4th bedroom/second bathroom (subject to regulations). Externally there is a low maintenance south east facing rear garden. (draft particulars - awaiting vendors approval)
Entrance Lobby:
Part glazed front door, laminate flooring, storage cupboard.
Cloakroom:
Side aspect, low level w.C., corner wash hand basin, tiled flooring.
Kitchen/Dining Room: (5.18m max, 4.57m min x 3.56m (17' max, 15' min x 1)
Front aspect, double glazed window, range of eye and base level units, roll edged work surfaces, inset 1.5 bowl sink unit with mixer tap, fitted oven and hob with extractor hover, plumbing for washing machine and dishwasher, appliance space, laminate flooring, door to -
Inner Hall:
Stairs to first floor, under stairs storage.
Lounge: (4.17m x 3.51m (13'8" x 11'6"))
Rear aspect, double glazed window, double glazed patio doors to garden, wall light points, night storage heater, Virgin & Sky t.V point, laminate flooring.
Staircase Gives Access To Landing:
Stairs to second floor.
Bedroom Two: (3.56m x 3.20m (11'8" x 10'6"))
Rear aspect, double glazed window, night storage heater, built-in double wardrobe.
Bedroom Three: (3.56m x 2.97m (11'8" x 9'9"))
Front aspect, double glazed window.
Bathroom: (2.54m x 2.08m (8'4" x 6'10"))
Four piece suite comprising panel enclosed bath, shower cubicle, pedestal wash hand basin, low level w.C., extractor fan, tiled flooring, inset spotlights.
Staircase Gives Access To Second Floor Landing:
Access to loft space.
Bedroom One: (4.19m x 3.56m (13'9" x 11'8"))
Rear aspect, double glazed window, night storage cupboard.
Eaves Storage: (3.56m x 2.31m (11'8" x 7'7"))
Walk-in storage area, could be converted to 4th bedroom or second bathroom (subject to regulations)
Gardens:
To the front of the property is a small garden with outside brick shed. To the rear of the property is a paved patio with steps leading to cobbled area and inset circular patio, rear gate access, outside tap, brick planters, enclosed by brick walling and panelled fencing.
Money Laundering Regulations:
Intending purchasers will be asked to produce identification documentation at a later stage and we would ask for your co-operation in order that there will be no delay in agreeing the sale.
Directions:
From the Hackwood Road roundabout proceed along the Hackwood Road away from the town and at the next roundabout (Venture roundabout) turn left into Grove Road. The road bears to the right where Holbein Close is the 2nd turning on the left hand side.
Property Location
Similar Properties
Terraced house For Sale Basingstoke Terraced house For Sale RG21 Basingstoke new homes for sale RG21 new homes for sale Flats for sale Basingstoke Flats To Rent Basingstoke Flats for sale RG21 Flats to Rent RG21 Basingstoke estate agents RG21 estate agents



.png)











