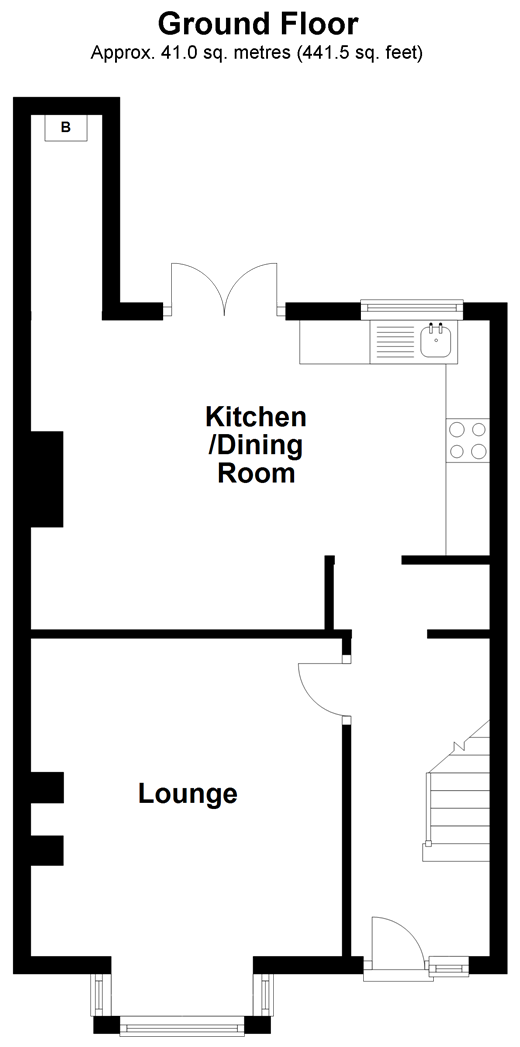3 Bedrooms Terraced house for sale in Hollingdean Terrace, Brighton, East Sussex BN1 | £ 375,000
Overview
| Price: | £ 375,000 |
|---|---|
| Contract type: | For Sale |
| Type: | Terraced house |
| County: | East Sussex |
| Town: | Brighton |
| Postcode: | BN1 |
| Address: | Hollingdean Terrace, Brighton, East Sussex BN1 |
| Bathrooms: | 1 |
| Bedrooms: | 3 |
Property Description
This three bedroom terraced house is an ideal place for a couple or young family. It has a warm homely feel and although modern in presentation retains the character of its history.
Its location with easy access to the town, local shops, transport and schools makes it hugely favourable.
The stained glass front door welcomes you to the hallway with a good storage area beneath the stairs, the cosy lounge is separate giving more privacy, with a fireplace area and a bay window.
The kitchen dining area is open plan, fabulous for entertaining and for families. The kitchen itself is fitted with plenty of storage and cooking space and views to the rear garden. Plus, a clever little utility space too.
Upstairs are three bedrooms, two of which are good sized doubles, and a generous sized bathroom.
The rear garden is ample for a young family or entertaining in the warmer months.
What the Owner says:
I have enjoyed living in this house for 16 years, it has been a very happy family home. I have brought my two children up in this home, they have had good space to play and grow and made great use of the back garden.
One of the best advantages is living close to the children's schools so they easily walk to and from and attend after school clubs with ease.
There is a very good sense of community locally and location-wise it is easy to stroll into town or to the local shops.
Room sizes:
- Ground floor
- Entrance Hall
- Lounge 14'0 into bay x 11'5 (4.27m x 3.48m)
- Kitchen/Dining Room 17'1 x 12'3 maximum (5.21m x 3.74m)
- First floor
- Landing
- Bedroom 1 13'8 x 8'2 (4.17m x 2.49m)
- Bedroom 2 12'1 x 8'8 (3.69m x 2.64m)
- Bedroom 3 8'7 x 8'0 (2.62m x 2.44m)
- Bathroom
- Outside
- Front and Rear Garden
The information provided about this property does not constitute or form part of an offer or contract, nor may be it be regarded as representations. All interested parties must verify accuracy and your solicitor must verify tenure/lease information, fixtures & fittings and, where the property has been extended/converted, planning/building regulation consents. All dimensions are approximate and quoted for guidance only as are floor plans which are not to scale and their accuracy cannot be confirmed. Reference to appliances and/or services does not imply that they are necessarily in working order or fit for the purpose.
We are pleased to offer our customers a range of additional services to help them with moving home. None of these services are obligatory and you are free to use service providers of your choice. Current regulations require all estate agents to inform their customers of the fees they earn for recommending third party services. If you choose to use a service provider recommended by Cubitt & West, details of all referral fees can be found at the link below. If you decide to use any of our services, please be assured that this will not increase the fees you pay to our service providers, which remain as quoted directly to you.
Property Location
Similar Properties
Terraced house For Sale Brighton Terraced house For Sale BN1 Brighton new homes for sale BN1 new homes for sale Flats for sale Brighton Flats To Rent Brighton Flats for sale BN1 Flats to Rent BN1 Brighton estate agents BN1 estate agents



.jpeg)










