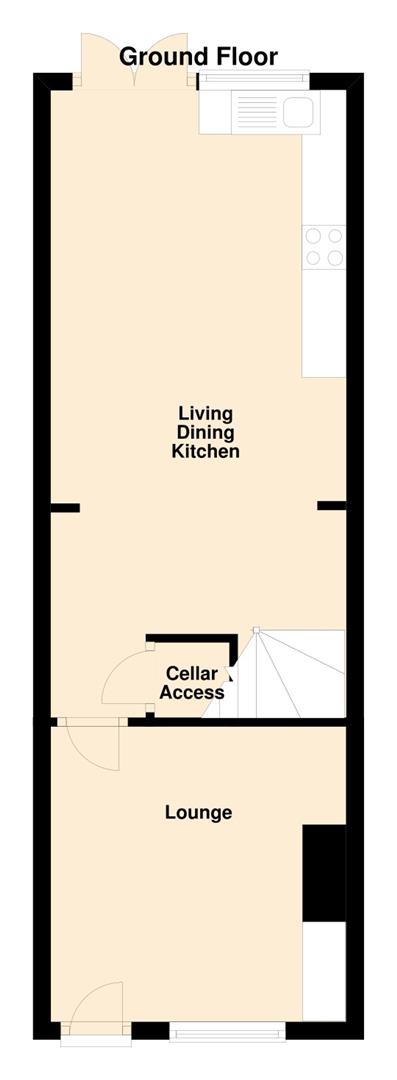2 Bedrooms Terraced house for sale in Iveshead Road, Shepshed, Loughborough LE12 | £ 150,000
Overview
| Price: | £ 150,000 |
|---|---|
| Contract type: | For Sale |
| Type: | Terraced house |
| County: | Leicestershire |
| Town: | Loughborough |
| Postcode: | LE12 |
| Address: | Iveshead Road, Shepshed, Loughborough LE12 |
| Bathrooms: | 1 |
| Bedrooms: | 2 |
Property Description
Nestled on the edge of the village with delightful walks, country pub and excellent M1 commuter access just a short distance away is this extended mid terraced cottage. The living space offers uPVC double glazing, gas central heating and offers bright and airy rooms featuring a 20ft living dining kitchen. Enter through the lounge and into the kitchen with cellar and French doors out into the pleasant garden. To the first floor there are two double bedrooms and bathroom with white suite and mixer shower. The property has off road parking to the rear for one car and a private rear decked garden with wild flower area, fully enclosed and not overlooked.
Key Features To The Property (8.84m x 3.35m (29'0" x 10'11"))
Council Tax - Charnwood Borough Council - Band A
Media connections - TV aerial and BT
Gas central heating - Gloworm combination located in kitchen
Loft - Insulated
Garden orientation - South West
Garden size - 29' x 11' (8.84m x 3.35m)
Boundary ownership - we understand looking down the garden the left hand and bottom fences belong to the property (tbc)
Outside light - Yes Outside power - Yes
Accommodation
Timber panelled front entrance door leading to the lounge.
Lounge (3.45m x 3.28m (11'4 x 10'9))
A bright and airy living space with cupboard housing the electricity consumer unit, timber framed double glazed sliding sash window, radiator and original stripped pine door leading to the living dining kitchen.
Living Dining Kitchen (6.17m x 3.35m (20'3 x 11'))
An impressive extended rear facing room with space for a dining table and or sofa arrangement with uPVC double glazed window and French doors leading out into the garden ideal for summer entertaining. The kitchen features a contemporary high gloss range of matching base, drawers and eye level units with integrated dishwasher, stainless steel electric oven, four ring gas hob and extractor. Plumbing for washing machine, roll top work surfaces, inset stainless steel sink unit, tiled splash backs, Gloworm combination gas central heating boiler, wood laminate flooring. Radiator, ceiling spotlights and balustrade staircase leading to the first floor. Stripped pine door with a staircase leading down to the cellar. Within the cellar is housed the gas meter and is useful for storage and has an electric light.
First Floor Landing
With loft access.
Bedroom One (4.27m x 3.35m (14' x 11' ))
A generous double sized bedroom with radiator and uPVC double glazed window overlooking the rear garden.
Bedroom Two (3.40m x 3.30m (11'2 x 10'10))
A second bright and airy double sized bedroom presently used as a home office studio with radiator and timber framed double glazed sliding sash window.
Bathroom
With a modern white three piece suite comprising panelled bath with mixer shower, low level wc and pedestal wash hand basin. Solid wood flooring, chrome heated towel radiator, extractor fan, ceiling spotlights, vanity mirror, light and shaver point.
Outside
The property occupies this well regarded edge of village location just a few minutes from countryside walks, local country pub and just a short distance from the M1 motorway network via junction 23 and a range of village amenities within Shepshed. To the outside there is a retaining front wall with a gravelled courtyard frontage whilst around to the rear a low maintenance garden with large deck, wild flower area with mature tree creating privacy fully enclosed by timber fencing. Outside light, power socket and measuring 29' x 11' (8.84m x 3.35m). Gated access at the bottom of the garden leads into a parking area where there is allocated room for one car (particular space to be determined).
To Find The Property
From M1 motorway junction 23 proceed towards Shepshed along the A512 Ashby Road where at the second set of traffic lights you should turn left onto Iveshead Road where the property is situated on the right hand side as identified by the agents 'For Sale' board.
Services, Tenure And Council Tax
All mains services are available and connected to the property which is gas centrally heated. The property is freehold with vacant possession upon completion. Charnwood Borough Council - Tax Band A.
Disclaimer
We endeavour to make our sales particulars accurate and reliable, however, they do not constitute or form part of an offer or any contract and none is to be relied upon as statements of representation or fact. Any services, systems and appliances listed in this specification have not been tested by us and no guarantee as to their operating ability or efficiency is given. All measurements have been taken as a guide to prospective buyers only, and are not precise. If you require clarification or further information on any points, please contact us, especially if you are travelling some distance to view. Fixtures and fittings other than those mentioned are to be agreed with the seller by separate negotiation.
Property Location
Similar Properties
Terraced house For Sale Loughborough Terraced house For Sale LE12 Loughborough new homes for sale LE12 new homes for sale Flats for sale Loughborough Flats To Rent Loughborough Flats for sale LE12 Flats to Rent LE12 Loughborough estate agents LE12 estate agents



.png)










