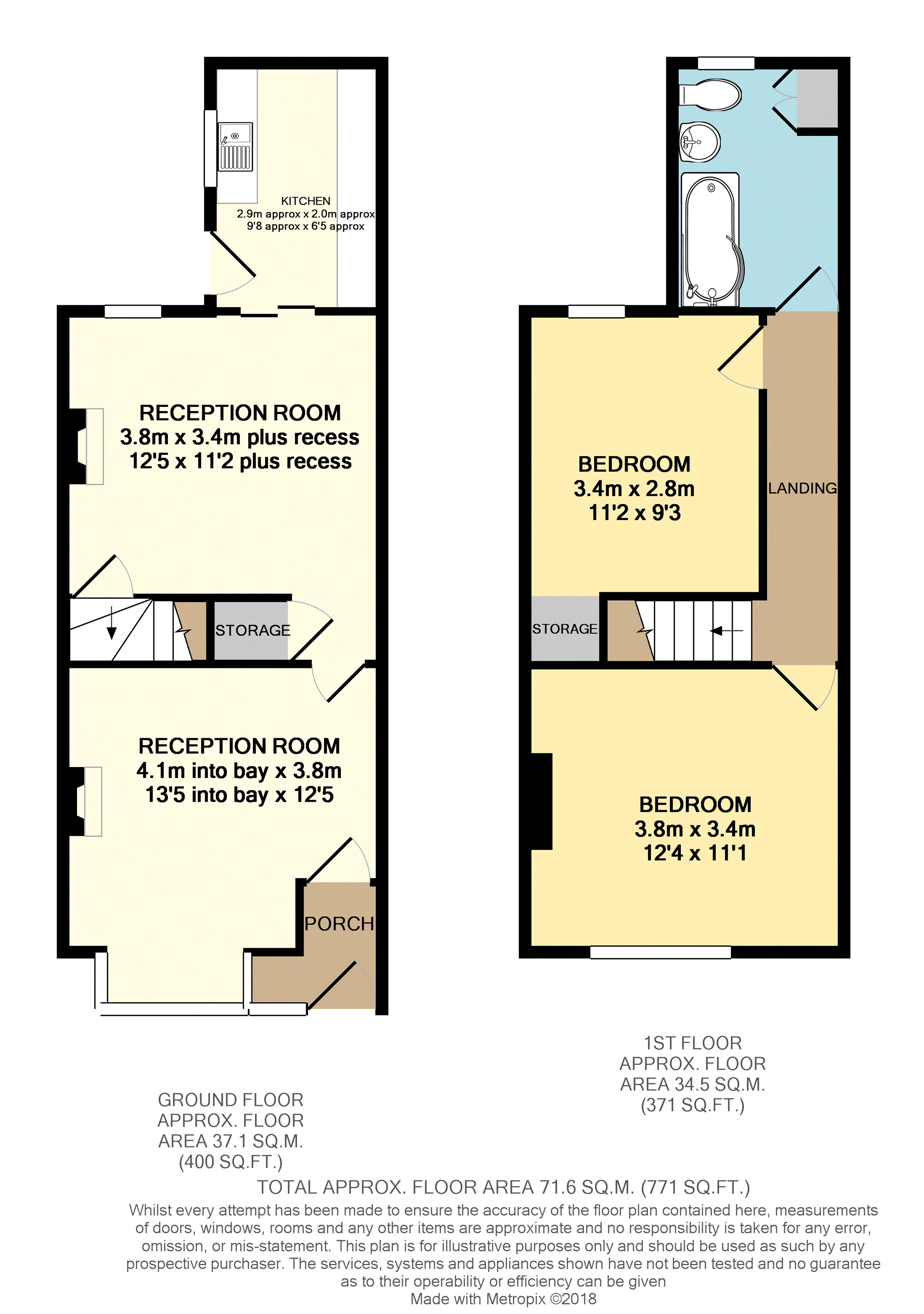2 Bedrooms Terraced house for sale in Jeffcock Road, Wolverhampton WV3 | £ 120,000
Overview
| Price: | £ 120,000 |
|---|---|
| Contract type: | For Sale |
| Type: | Terraced house |
| County: | West Midlands |
| Town: | Wolverhampton |
| Postcode: | WV3 |
| Address: | Jeffcock Road, Wolverhampton WV3 |
| Bathrooms: | 1 |
| Bedrooms: | 2 |
Property Description
Purplebricks are delighted to present this two bedroom, traditional terrace property which is full of charm and character where viewing is advised to appreciate the accommodation on offer. The property briefly comprises of an entrance porch, two reception rooms, kitchen, two good size first floor bedrooms with a delightful modernised, contemporary bathroom. Double glazing and central heating where specified. The property benefits from having off road parking and a well maintained rear garden with enclosed courtyard. The property would make an ideal first time buy or buy to let. Viewings can be arranged via , Rightmove, Zoopla and the Purplebricks central property team 24/7.
Entrance Porch
Having a double glazed door and double glazed windows to the side and front elevation.
Sitting Room
13'5" into bay x 12'5"
The sitting/dining room has a double glazed bay window to the front elevation, cast iron feature fire surround, radiator and is carpeted.
Lounge
11'2" x 12" plus recess
Having a double glazed window to the rear elevation, sliding doors leading to the kitchen, radiator, T.V and telephone points, understairs storage cupboard and stairs leading to the first floor landing.
Kitchen
9'8" 6'5"
Having a double glazed window and door to the side elevation. The kitchen has a variety of wall and base units with roll top work surfaces with an inset ceramic one and half bowl sink drainer with part tiled splashback, space for an oven, space for a fridge/freezer, plumbing for a washing machine, fitted storage cupboard which houses the central heating boiler with a modern feature wall mounted radiator and tiled flooring.
Landing
Having door to various rooms.
Bedroom One
12'4" x 11'1"
Having a double glazed window to the front elevation, radiator and is carpeted.
Bedroom Two
11'2" x 9'3"
Having a double glazed window to the rear elevation, over stairs storage cupboard with a loft access, radiator and is carpeted.
Bathroom
9'8" x 6'5"
The recently re-fitted bathoom has a double glazed window to the rear elevation, L shaped bath with integrated mains shower, pedestal wash hand basin, low level W.C, fitted storage cupboard, extractor fan, feature traditional style radiator and part tiled walls.
Front
Another benefit of this property is the off road parking.
Rear Garden
The well maintained courtyard is accesed from the kitchen with a storage area and gate leading to the shared side allyway. The delightful rear garden is mainly laid to lawn with a small patio area and a selection of trees and borders.
Property Location
Similar Properties
Terraced house For Sale Wolverhampton Terraced house For Sale WV3 Wolverhampton new homes for sale WV3 new homes for sale Flats for sale Wolverhampton Flats To Rent Wolverhampton Flats for sale WV3 Flats to Rent WV3 Wolverhampton estate agents WV3 estate agents



.png)











