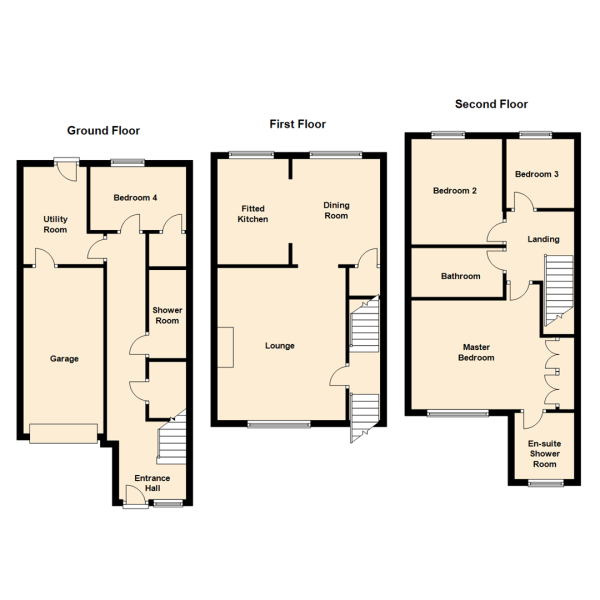4 Bedrooms Terraced house for sale in Kensington Way, Leeds LS10 | £ 200,000
Overview
| Price: | £ 200,000 |
|---|---|
| Contract type: | For Sale |
| Type: | Terraced house |
| County: | West Yorkshire |
| Town: | Leeds |
| Postcode: | LS10 |
| Address: | Kensington Way, Leeds LS10 |
| Bathrooms: | 3 |
| Bedrooms: | 4 |
Property Description
Housesimple are pleased to offer this gorgeous four bedroom family home, spread over three floors and located in this sought after residential development. This spacious house has been upgraded to a high standard and only an internal viewing will do it justice. The accommodation comprises on the ground floor, an entrance hallway, a separate utility room, a guest shower room/W.C, bedroom four with patio doors leading out to the rear garden, and a door to the integral garage which has been converted to a further useful storage room. On the first floor is the gorgeous living room opening up to a beautiful dining room and arch into the modern kitchen. On the second floor is the landing with doors off to the other three bedrooms and house bathroom, and the master bedroom having generous fitted wardrobes and a luxury en-suite shower room. Outside is the driveway for off road parking for 2 cars and a lovely enclosed and private rear garden.
Entrance Hallway
A spacious entrance hallway with front entrance door, double glazed window to the front, stairs to the first floor, under stairs utility and doors to:
Shower Room
Low level W.C, hand wash basin, radiator, extractor fan, shower cubicle with power shower
Utility Room
Plumbing and space for washing machine and tumble dryer with work surface and space for a wall cabinet
Bedroom Four
Large double bedroom with double glazed patio doors leading out to the rear patio and garden, radiator.
First Floor Landing
Stairs to the ground and second floors, doors off to:
Living Room
This gorgeous living room has an open archway through to the dining area, large double glazed window to the front, feature fireplace and surround, radiator.
Dining Room
A lovely dining room with open archway to the modern kitchen, double glazed window to the rear, radiator and door to ample under stairs storage.
Kitchen
A modern and contemporary kitchen, double glazed window to the rear, a range of wall and base units with work surfaces and shelves over, built in hob and electric oven with extractor hood over, sink unit with mixer tap, tiled splash backs, space for fridge/freezer and dishwasher.
Second Floor Landing
Doors off to:
Master Bedroom
A gorgeous, spacious master bedroom, double glazed window to the front, generous built in wardrobes, radiator, door to the en-suite shower room.
Master En-suite
Double glazed window to the front, large shower cubicle with modern power shower, pedestal hand wash basin, low level W.C, tiled walls, radiator.
Bedroom Two
Double bedroom with double glazed window to the rear, radiator.
Bedroom Three
Double glazed window to the rear, radiator.
Bathroom
Large panelled bath, pedestal hand wash basin, low level W.C, tiled walls, radiator.
Rear Garden
A lovely enclosed and private rear garden, with low maintenance and high quality lawn, fenced boundaries, patio area.
Driveway
For off road parking for two cars leading to the integral garage.
Integral Garage
With up and over door and power..
Property Location
Similar Properties
Terraced house For Sale Leeds Terraced house For Sale LS10 Leeds new homes for sale LS10 new homes for sale Flats for sale Leeds Flats To Rent Leeds Flats for sale LS10 Flats to Rent LS10 Leeds estate agents LS10 estate agents



.png)











