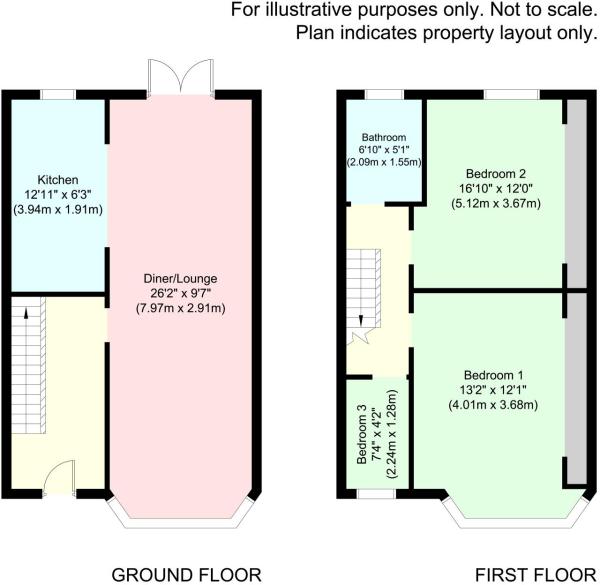3 Bedrooms Terraced house for sale in Kipling Avenue, Birkenhead CH42 | £ 79,995
Overview
| Price: | £ 79,995 |
|---|---|
| Contract type: | For Sale |
| Type: | Terraced house |
| County: | Merseyside |
| Town: | Birkenhead |
| Postcode: | CH42 |
| Address: | Kipling Avenue, Birkenhead CH42 |
| Bathrooms: | 0 |
| Bedrooms: | 3 |
Property Description
Urbane Brix Estates is pleased to present to the market this charming three-bedroom mid-terrace property for sale located in Birkenhead, Liverpool. Spacious throughout and located within close proximity to shops, schools and transport links. This property is ideal for any family.
Externally, the property offers on-street parking to the front and a quaint enclosed yard to the rear. Internally, the property comprises to the ground floor: Entrance hall, spacious lounge, dining room and kitchen. To the first floor: Two double bedrooms, cosy single bedroom and family bathroom.
Situated just a 7 minute drive for the centre of Birkenhead, Kipling Avenue is an excellent accessible position for near-all shops, cafes, restaurants and general amenities such as doctors, banks and more.
Viewing is essential ? To arrange yours, call Urbane Brix Estates on today!
Front External
The front of the property presents as a traditionally terraced house, leading directly onto the footpath and offering on-street parking.
Entrance Hall
Formal entrance hall, separating the rooms and providing access to the dining room and stairs to the first floor.
Lounge
Bright and airy contemporary lounge, boasting sleek minimalist design and dark laminate flooring. Features of this room include charismatic moulding and picture rail to add class and character, large front-facing bay window to fill the room with natural light, and open fireplace.
Dining Room
Sharing open archway access with the lounge, the dining room follows the same modern decorative scheme. Also boasts access to the kitchen, and double glazed French doors leading to the rear and flooding the room with light.
Kitchen
Compact fitted kitchen, with monochromatic decor and laminate flooring. Integrated features include a range of eye and base level units with laminate worktops; stainless steel sink and draining board; gas hob with oven and overhead extractor fan. There is ample space for freestanding appliances.
Bedroom One
Spacious double bedroom, flaunting unique coving and attractive wide bay window to add further character and fill the space with natural brightness. Further features of this room include neat laminate flooring and fitted mirrored wardrobes.
Bedroom Two
Another sizeable double bedroom, also benefiting from mirrored fitted wardrobes. Features rear aspect double glazed window, ensuring daylong natural illumination.
Bedroom Three
Cosy single bedroom, with fitted laminate flooring and relaxing pastel decorative finish. Benefits from front-facing double glazed window.
Bathroom
Fully-tiled white family bathroom, with three piece suite comprising W.C., pedestal sink and bathtub with overhead shower.
Rear External
To the rear of the property is a quaint enclosed yard, with laid astro-turf for low-maintenance, high quality upkeep.
Property Location
Similar Properties
Terraced house For Sale Birkenhead Terraced house For Sale CH42 Birkenhead new homes for sale CH42 new homes for sale Flats for sale Birkenhead Flats To Rent Birkenhead Flats for sale CH42 Flats to Rent CH42 Birkenhead estate agents CH42 estate agents



.png)











