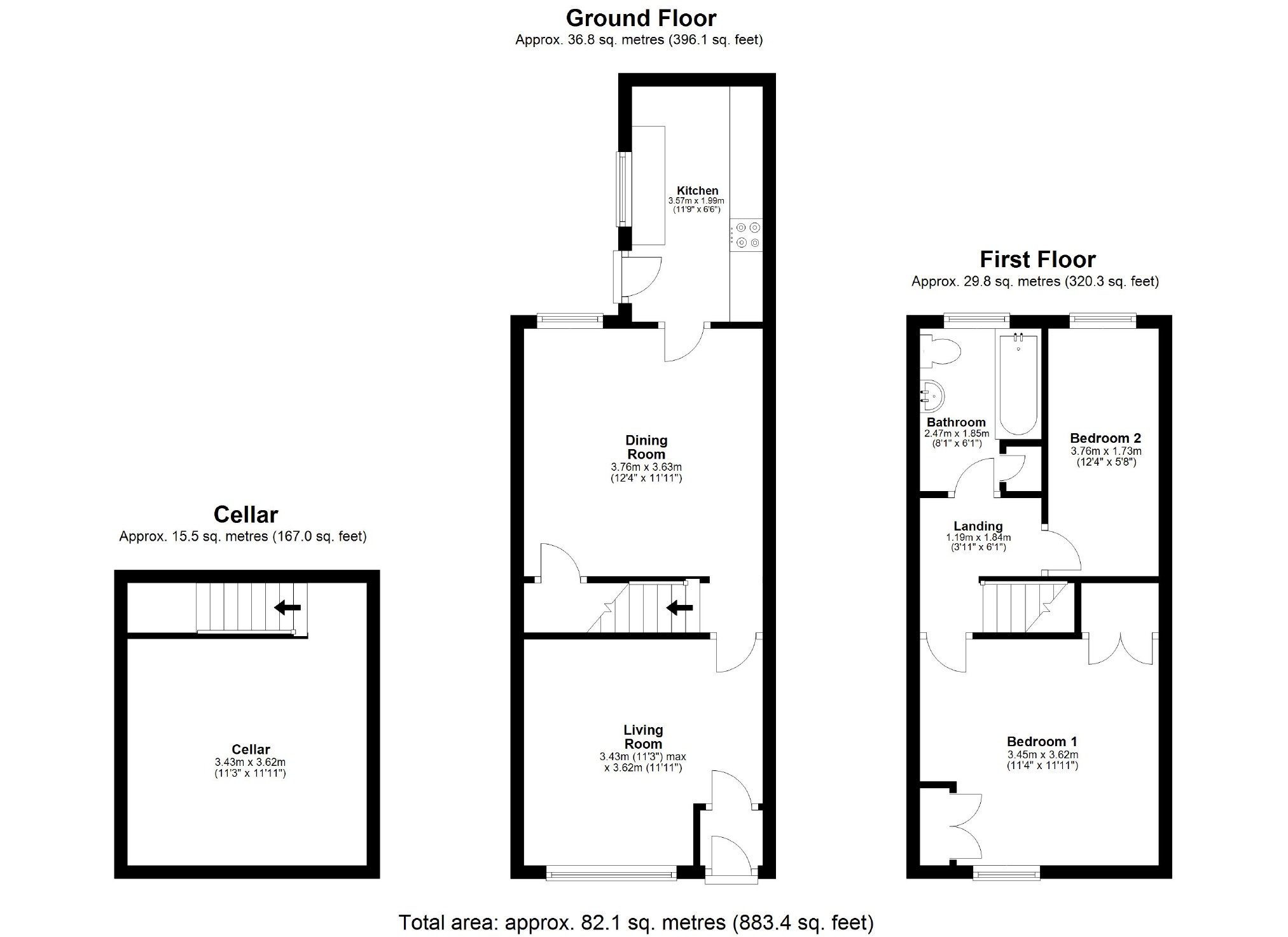2 Bedrooms Terraced house for sale in Ladysmith Street, Shaw Heath, Stockport SK3 | £ 120,000
Overview
| Price: | £ 120,000 |
|---|---|
| Contract type: | For Sale |
| Type: | Terraced house |
| County: | Greater Manchester |
| Town: | Stockport |
| Postcode: | SK3 |
| Address: | Ladysmith Street, Shaw Heath, Stockport SK3 |
| Bathrooms: | 1 |
| Bedrooms: | 2 |
Property Description
* calling all investors * ideal buy to let investment opportunity * no vendor chain * popular & convenient residential location *
A well proportioned two bedroom mid terrace offered for sale with no vendor chain. The property is ideally suited to first time buyer and buy to let investors looking for a property to update & modernise throughout. Situated in the popular residential area of Shaw heath, the property lies close to many local amenities including shops, schools & transport links with Stockport Train station within easy reach. The property benefits from an entrance vestibule, two reception rooms, a galley kitchen, two well proportioned bedrooms, and bathroom. Other features include UPVC double glazing, gas central heating, a useful single chambered cellar and an enclosed courtyard to the rear. Available to view now.
Ground Floor
UPVC front door to:
Vestibule
Door to:
Living Room (3.43 x 3.62 (11'3" x 11'11"))
UPVC double glazed window to front, radiator, fitted carpet flooring, original cornice style ceiling, door to:
Dining Room (3.76 x 3.63 (12'4" x 11'11"))
UPVC double glazed window to rear, radiator, fitted carpet flooring, door to cellar, door to:
Kitchen (3.57 x 1.99 (11'9" x 6'6"))
Fitted with a matching range of base and eye level units with worktop space over, stainless steel sink unit with mixer tap & single drainer, plumbing for washing machine, space for fridge freezer, space for cooker, tiled splashbacks, vinyl flooring. UPVC double glazed windows to side, radiator, door to side.
Cellar (3.43 x 3.62 (11'3" x 11'11"))
Single chamber, useful storage space, gas & electric meters.
First Floor
Landing
Fitted carpet flooring, access to loft via hatch, storage cupboard, doors to:
Bedroom 1 (3.45 x 3.62 (11'4" x 11'11"))
UPVC double glazed window to front, radiator, fitted carpet flooring, two x fitted double storage cupboard, coving to ceiling.
Bedroom 2 (3.76 x 1.73 (12'4" x 5'8"))
UPVC double glazed window to rear, radiator, fitted carpet flooring.
Bathroom (2.47 x 1.85 (8'1" x 6'1"))
Fitted with a three piece comprising panelled bath with electric shower over, pedestal wash hand basin and low level WC, radiator, carpet flooring, UPVC double glazed window to rear, storage cupboard.
Outside
Neatly presented, fully enclosed courtyard with raised border, walled perimeters, gated access to rear alley.
You may download, store and use the material for your own personal use and research. You may not republish, retransmit, redistribute or otherwise make the material available to any party or make the same available on any website, online service or bulletin board of your own or of any other party or make the same available in hard copy or in any other media without the website owner's express prior written consent. The website owner's copyright must remain on all reproductions of material taken from this website.
Property Location
Similar Properties
Terraced house For Sale Stockport Terraced house For Sale SK3 Stockport new homes for sale SK3 new homes for sale Flats for sale Stockport Flats To Rent Stockport Flats for sale SK3 Flats to Rent SK3 Stockport estate agents SK3 estate agents



.png)









