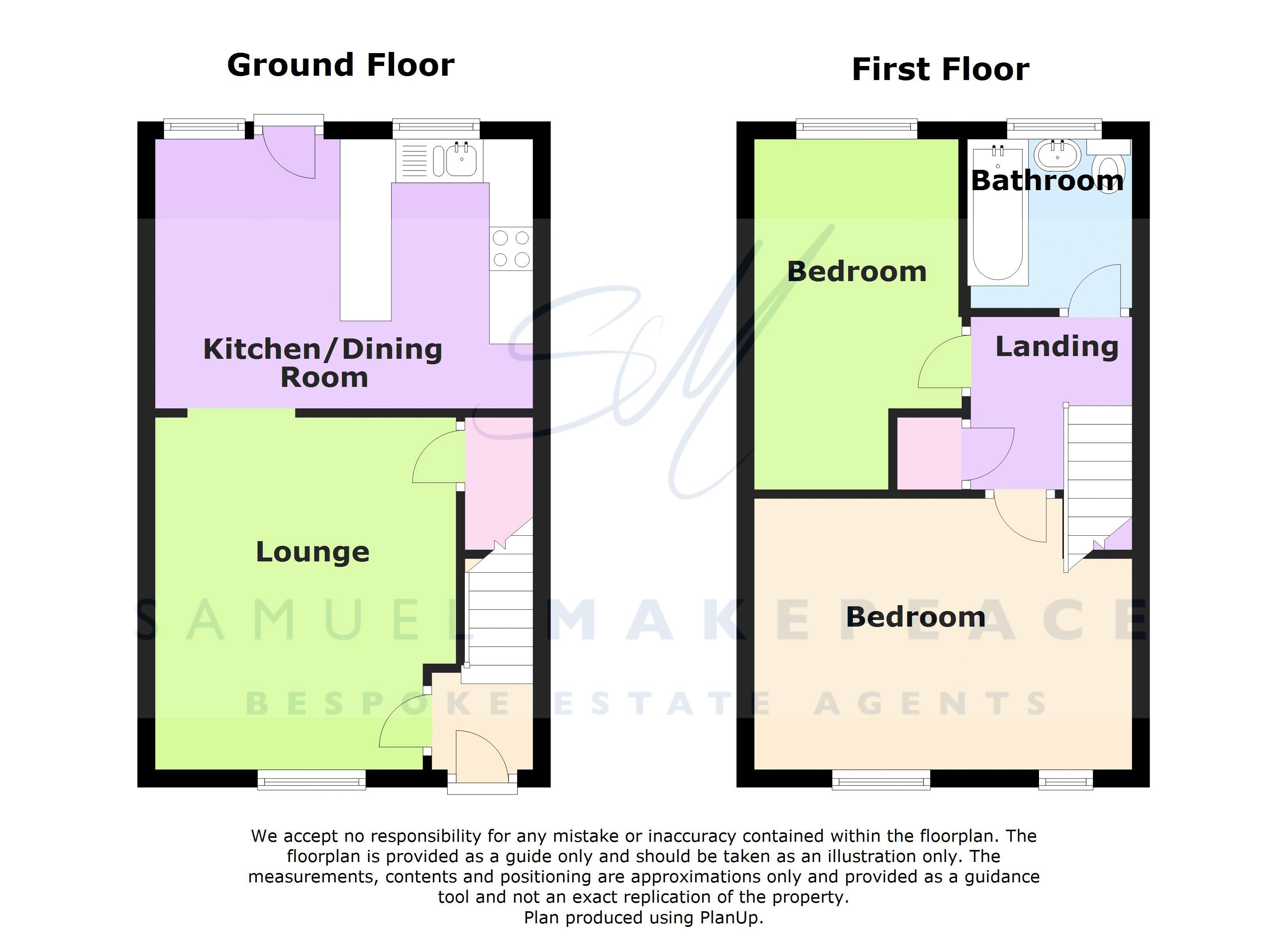2 Bedrooms Terraced house for sale in Latebrook Close, Goldenhill, Stoke-On-Trent ST6 | £ 104,950
Overview
| Price: | £ 104,950 |
|---|---|
| Contract type: | For Sale |
| Type: | Terraced house |
| County: | Staffordshire |
| Town: | Stoke-on-Trent |
| Postcode: | ST6 |
| Address: | Latebrook Close, Goldenhill, Stoke-On-Trent ST6 |
| Bathrooms: | 1 |
| Bedrooms: | 2 |
Property Description
Don't be like dave, dave has just missed out on that perfect property. He hesitated and sandra has now pipped him to the post. However, we have good news for Dave, and you! We have gone and found another corker of a property. It is in the form of a lovely town house, with two bedrooms on the cul de sac known as Latebrook Close in Goldenhill. It is presented in pristine fashion, and offers one lucky buyer a chance to grab this move in ready home. Inside the home has a big lounge, that moves into the open plan dining room and kitchen. Having two windows this room is really light and would be the hub of the home. Upstairs and there are two bedrooms with the main bedroom having space in abundance, plus a fitted bathroom with showering and bathing facilities. The heating system boasts nest heating controls, that is also connected to the CCTV camera and smoke/carbon monoxide detectors. It also benefits from a yale wireless alarm system. Outside is a large garden with two patio areas, and out front is allocated parking. Don't be like dave, be more sandra, Call now, Samuel Makepeace Kidsgrove .
Interior
Ground Floor
Entrance Hall
Composite front door facing the front aspect, tiled flooring, radiator, telephone point, yale wireless alarm key pad
Lounge (13' 3'' x 10' 7'' (4.03m x 3.23m))
Double glazed window facing front aspect, fireplace with gas fire, radiator, TV point, telephone point, under stairs storage
Open Plan Kitchen Dining Room (13' 8'' x 9' 3'' (4.16m x 2.83m))
Two double glazed windows facing the rear aspect, double glazed rear door, stainless steel sink with half bowl and drainer, work surfaces with tiling above, built in electric oven, gas hob, cooker hood, plumbing for washing machine, plumbing for dishwasher or space for tumble dryer, space for fridge freezer, radiator, laminate wood flooring in dining area
First Floor
Landing (8' 11'' x 6' 4'' (2.72m x 1.93m))
Loft access, boiler cupboard
Bedroom One (13' 7'' x 9' 5'' (4.15m x 2.88m))
Two double glazed windows overlooking front aspect, radiator
Bedroom Two
Double glazed window overlooking rear aspect, radiator
Bathroom (6' 3'' x 5' 6'' (1.90m x 1.68m))
Double glazed window overlooking rear aspect, bath with mixer tap, shower over bath, hand wash basin, low level wc, fully tiled walls, extractor fan, towel warmer radiator
Exterior
Front Garden
Decorative pebbled bed. Two parking spaces available one at the front of property
Rear Garden
Paved patio area with lawn and further paved patio at the rear. Decorative pebbled and shrub beds plus gated access to walkway
Property Location
Similar Properties
Terraced house For Sale Stoke-on-Trent Terraced house For Sale ST6 Stoke-on-Trent new homes for sale ST6 new homes for sale Flats for sale Stoke-on-Trent Flats To Rent Stoke-on-Trent Flats for sale ST6 Flats to Rent ST6 Stoke-on-Trent estate agents ST6 estate agents



.png)











