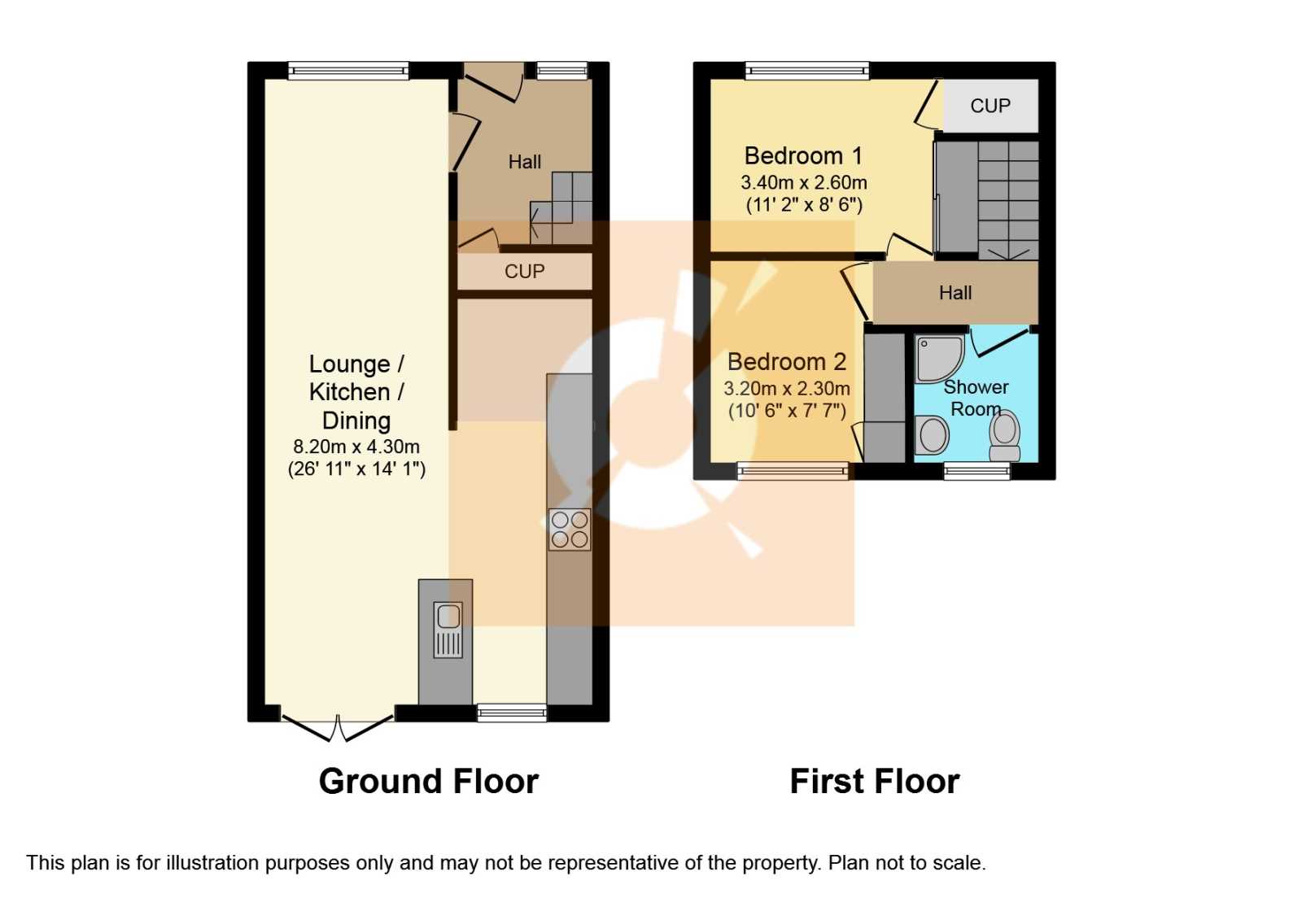2 Bedrooms Terraced house for sale in Locher Crescent, Houston, Johnstone PA6 | £ 145,000
Overview
| Price: | £ 145,000 |
|---|---|
| Contract type: | For Sale |
| Type: | Terraced house |
| County: | Renfrewshire |
| Town: | Johnstone |
| Postcode: | PA6 |
| Address: | Locher Crescent, Houston, Johnstone PA6 |
| Bathrooms: | 1 |
| Bedrooms: | 2 |
Property Description
***exceptional extended mid-terrace villa*** Finished to an extremely high standard*** Boasting an impressive specification, new kitchen and new luxurious shower room. This stunning home will not be on the market for long. Please call your personal estate agents, The Property Boom for more details.
This truly is an exceptional property that is finished to such a high standard. The architects have cleverly designed the extension to maximise space and natural light which has resulted in a bright, airy, sociable open-plan layout. Upon entering the warm and welcoming reception hallway, you quickly realise that great investment has been made by the current owner to ensure that only the highest quality fixtures and fittings are on offer.
The wonderful contemporary open-plan lounge is exceptionally bright and spacious with large window formations that allow natural light to flood in. The attention to detail is superb with fresh décor, new architraves and high-quality flooring on offer.
The highly impressive ultra-modern dining kitchen features newly fitted quality cabinets that offer excellent storage. Appliances include a wonderful 5 ring range style cooker, fridge freezer and washing machine making this property the perfect first-time purchase. This fabulous dining kitchen is further enhanced by chrome fixtures and fittings and statement lighting which adds to the ultra-modern feel. Double glazed windows and French doors fill the kitchen with natural light and the generously proportioned open-plan layout is perfect for sociable events.
The delightful back garden has a splendid patio area that soaks up the sun and is ideal for outdoor entertaining and dining alfresco in those summer months. The rear garden is very easily maintained with decorative planting, synthetic lawn, external storage and is a credit to the owner.
The upper-level offers access to two beautifully presented bedrooms, both with built in wardrobes. The luxurious and superbly finished shower room offers only the highest quality fixtures and fittings. The shower room consists of elegant white sanitary ware, w.C. Whb and large walk-in shower with wall mounted electric shower.
Ideally situated for local and highly regarded Primary and Secondary Schools. For detailed information on schooling, please use Booms school catchment and performance tool on our website.
This impressive home in a highly sought-after development will be very popular. Viewing by appointment – please contact The Property Boom to arrange a viewing or for any further information and a copy of the Home Report. Any areas, measurements or distances quoted are approximate and floor Plans are only for illustration purposes and are not to scale.
These particulars are issued in good faith but do not constitute representations of fact or form part of any offer or contract.
Room dimensions::
Lounge with open plan Kitchen and Dining Room: 8.20m (26'12'') x 4.30m (14'2'')
Bedroom One: 3.20m (10'6'') x 2.30m (7'7'')
Bedroom Two: 3.20m (10'6'') x 2.30m (7'7'')
Shower Room: 1.90m (6'3'') x 1.80m (5'11'')
Property Location
Similar Properties
Terraced house For Sale Johnstone Terraced house For Sale PA6 Johnstone new homes for sale PA6 new homes for sale Flats for sale Johnstone Flats To Rent Johnstone Flats for sale PA6 Flats to Rent PA6 Johnstone estate agents PA6 estate agents



.png)











