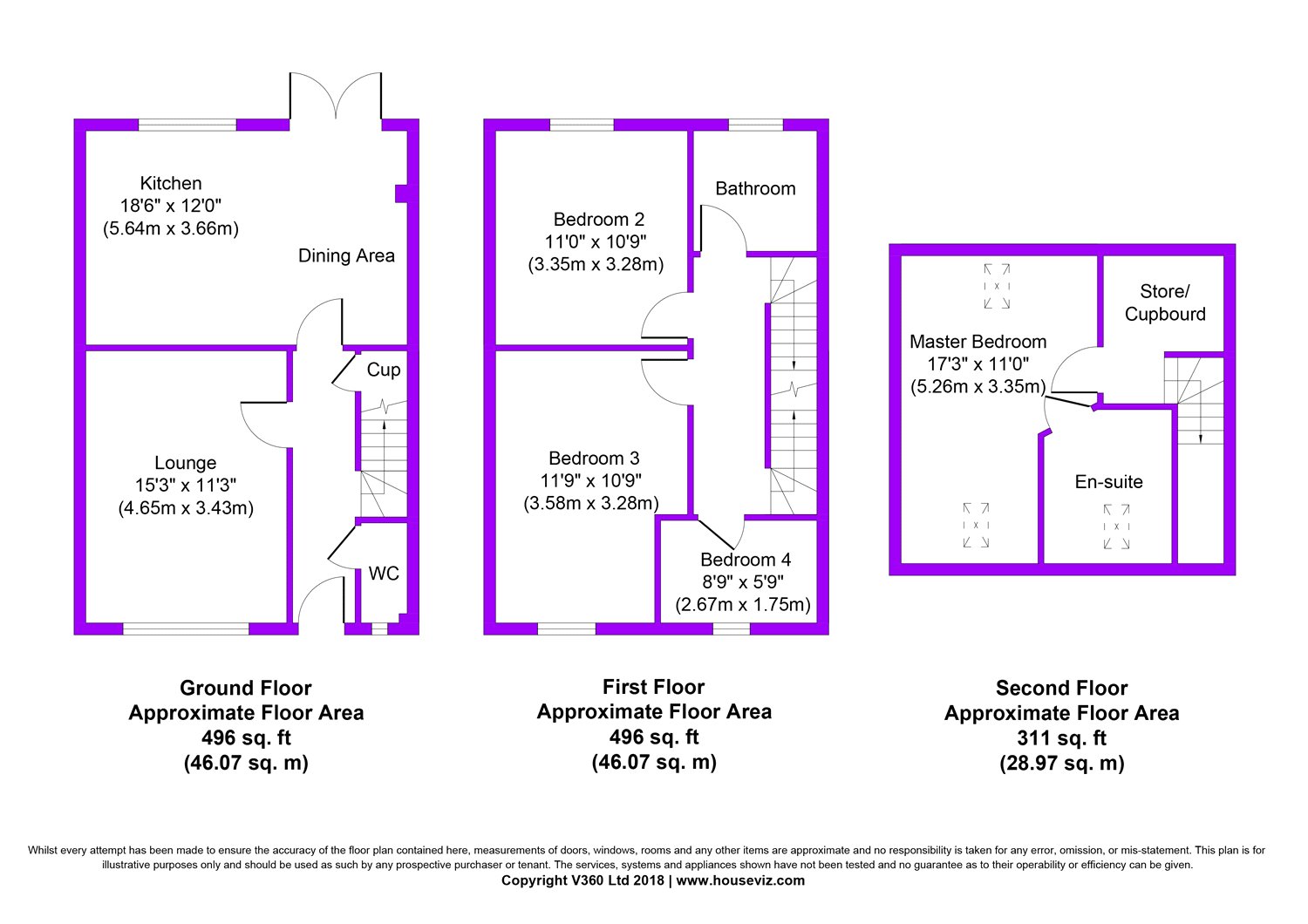4 Bedrooms Terraced house for sale in Lodge Court, Cullingworth, Bradford, West Yorkshire BD13 | £ 225,000
Overview
| Price: | £ 225,000 |
|---|---|
| Contract type: | For Sale |
| Type: | Terraced house |
| County: | West Yorkshire |
| Town: | Bradford |
| Postcode: | BD13 |
| Address: | Lodge Court, Cullingworth, Bradford, West Yorkshire BD13 |
| Bathrooms: | 2 |
| Bedrooms: | 4 |
Property Description
An opportunity to purchase this four bedroom town house situated in a cul-de-sac position within the popular village of Cullingworth close to many local amenities including schools and transport links. Being completed to a high standard throughout and offering flexible living accommodation this home will suit a wide variety of purchasers. Offered to the market with no chain.
Forming part of a select development of just five properties built to exacting standards and fine specification including gas fired central heating, uPVC double glazing the property should appeal to the most discerning of purchasers. Having off street parking this impressive family home provides reception hall, living room, open plan dining kitchen, under stairs storage cupboard and downstairs cloakroom, to the first floor three bedrooms, house bathroom and further overall master bedroom with ensuite shower room to the second floor. Externally there is an enclosed yard to the rear.
The development is delightfully situated in a cul-de-sac of similar high quality properties on the edge of this fantastic village. Cullingworth Village is regarded as one of Bingley's most sought after residential locations surrounded by scenic countryside, local shops and amenities, recreational areas, traditional public houses and well respected primary and secondary schools. The location is also considered to be within daily commuting distance of many West and North Yorkshire business centres which include Keighley, Bingley, Bradford, Halifax and Leeds.
Entrance Hall Double glazed entrance door, staircase to first floor with solid oak spindle banister, built in under stair storage cupboard, solid oak flooring and gas central heating radiator.
W.C, Cloakroom Fitted with a two piece suite comprising, low level W.C and pedestal wash hand basin. Gas central heating radiator, solid oak flooring window to the front elevation
Lounge 15'3" x 11'3" (4.65m x 3.43m). Window to the front, living flame effect gas fire with stone inset, hearth and fire surround, telephone point, television point and gas central heating radiator.
Dining Kitchen 18'6" x 12' (5.64m x 3.66m). Fitted wall and base units with complimentary solid wood work surfaces, solid oak flooring, splash back wall tilling, double drainer sink unit and built in range style gas oven. Integrated appliances include dishwasher and fridge freezer, space for washing machine, combination boiler, inset spot lighting, television point, radiator, window to the rear, double glazed French doors which open to the rear garden.
First Floor
Bedroom Two 11' x 10'9" (3.35m x 3.28m). Double glazed window to the rear and gas central heating radiator.
Bedroom Three 11'9" x 10'9" (3.58m x 3.28m). Double glazed window to the front, television point and gas central heating radiator.
Bedroom Four 8'9" x 5'9" (2.67m x 1.75m). Double glazed window to the front, television point and gas central heating radiator.
Bathroom Fitted with a white three piece suite comprising, panelled bath with shower over, pedestal wash hand basin, low level W.C. Tiled walls and floor, gas central heating radiator and window to the rear elevation.
Second Floor
Store Room Storage room currently being used as a walk in wardrobe by the current owners.
Master Bedroom 17'3" x 11' (5.26m x 3.35m). Dual aspect light provided by Velux windows to both the front and rear, television point, gas central heating radiator and eaves storage access.
En- Suite White three piece suite comprising, low level W.C, step in shower cubicle, pedestal wash hand basin, radiator, Velux window to the front.
Externally To the front of the property is a block paved driveway providing parking for multiple vehicles. To the rear is an enclosed walled garden with Indian stone paved seating area, wooden storage facility and fenced boundaries.
Property Location
Similar Properties
Terraced house For Sale Bradford Terraced house For Sale BD13 Bradford new homes for sale BD13 new homes for sale Flats for sale Bradford Flats To Rent Bradford Flats for sale BD13 Flats to Rent BD13 Bradford estate agents BD13 estate agents



.png)











