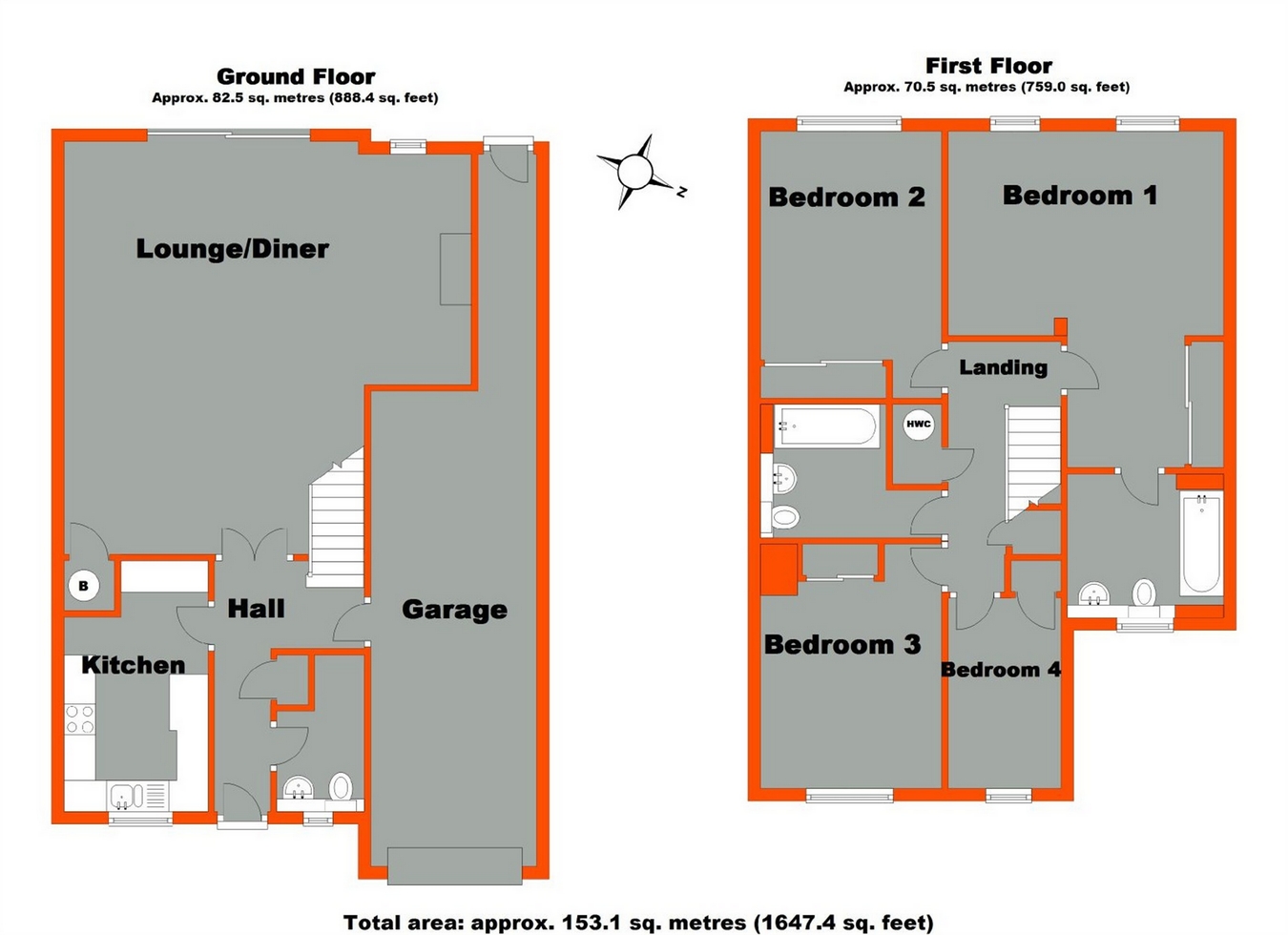4 Bedrooms Terraced house for sale in Lyndhurst Close, Croydon, Surrey CR0 | £ 635,000
Overview
| Price: | £ 635,000 |
|---|---|
| Contract type: | For Sale |
| Type: | Terraced house |
| County: | London |
| Town: | Croydon |
| Postcode: | CR0 |
| Address: | Lyndhurst Close, Croydon, Surrey CR0 |
| Bathrooms: | 0 |
| Bedrooms: | 4 |
Property Description
Key features:
- Wates Built Family Home
- 4 Bedrooms (All With Fitted Wardrobes)
- 2 Bathrooms (1 En Suite)
- Delightful Living Room 22'2 x 21'5
- Modern Fitted Kitchen
- Gas Warm Air Central Heating
- Large Integral Garage
- Gardens To Front & Rear
Main Description
We are pleased to offer this delightful Wates built family home built in the mid 1970s having been well maintained and briefly comprises: Master bedroom 17'6 max x 15' being l-shaped with fitted wardrobes and re-modelled en suite bathroom, 3 further bedrooms all with fitted wardrobes, modern family bathroom, hall cloakroom, delightful south west facing living room 22'2 x 21'5, modern kitchen to include integrated appliances, gas warm air central heating and double glazing. Externally there is driveway parking for 1/2 vehicles, large integral garage and gardens to front and rear.
Location
Occupying a most convenient position in this sought after cul de sac location of similar properties being within easy reach of Croydon town centre, with East Croydon mainline station providing fast and frequent services to the south coast, Gatwick and London termini. The is a fine selection of local schools within the area, together with various open parkland plus Shirley Hills which is within easy reach.
Ground Floor
Canopy Porch
electric light, in-built storage cupboard, double glazed front door to:
Entrance Hall
in-built coats cupboard, downlights, warm air vent, personal door to garage, oak strip flooring.
Hall Cloakroom
concealed flush WC, contemporary wash hand basin with mono mixer tap, tiled walls, glazed window with obscured glass, warm air vent, tiled floor.
Living Room
22' 2" x 21' 5" (6.76m x 6.53m) a delightful south west facing room with feature fire surround, two wall light points, coved cornice, oak strip flooring, cupboard housing Johnson & Starley warm air unit, warm air vents, double glazed window overlooking rear garden, double doors to entrance hall, full width double patio doors to garden.
Kitchen
12' 8" x 7' 6" (3.86m x 2.29m) double glazed window overlooking front garden, Franke inset one and a half bowl single drainer sink unit with mono mixer tap and cupboards below, range of wall and base units with complementary laminated work surfaces incorporating in-built double oven, four burner hob and concealed filter, breakfast bar, part tiled walls, downlights, warm air vent, tiled floor.
First Floor
Landing
in-built airing cupboard housing insulated copper cylinder and immersion heater, over stairs storage cupboard, carpet as laid.
Master Bedroom
17' 6" max. X 15' (5.33m x 4.57m) l-shaped, twin full height double glazed windows, range of in-built wardrobes with shelved/hanging interiors and sliding doors, warm air vent, carpet as laid, door to:
En Suite Bathroom
panelled bath with mixer tap, independent thermostatic shower and glass shower screen, vanity unit with inset wash hand basin, mono mixer tap and cupboards below, concealed flush WC, tiled walls, downlights, double glazed window with obscured glass, electric towel rail, warm air vent, tiled floor.
Bedroom 2
14' 1" x 9' 5" (4.29m x 2.87m) double glazed casement windows, in-built wardrobes with shelved/hanging interiors and sliding doors, warm air vent, carpet as laid.
Bedroom 3
13' x 9' 6" (3.96m x 2.90m) double glazed window, in-built wardrobes with shelved/hanging interiors, warm air vent, carpet as laid.
Bedroom 4
9' 10" x 5' 11" (3.00m x 1.80m) double glazed window, in-built single hanging wardrobe, warm air vent, carpet as laid.
Family Bathroom
enclosed panelled bath with mixer tap and shower spray, contemporary wash hand basin with mono mixer tap, concealed flush WC, extractor, tiled walls, vanity shelf, electric towel rail, tiled floor.
Outside
Driveway Parking
for 1/2 vehicles leading to:
Integral Garage
24' 10" x 8' 8" (7.57m x 2.64m) up and over door, power and lighting, access to garden.
Gardens To Front & Rear
the latter a particular feature of the property being south west facing and extending to 37' x 25' (11.28m x 7.62m) with paved sun terrace, steps and ornamental wall to shaped lawn, flower borders and shrubs.
Property Location
Similar Properties
Terraced house For Sale Croydon Terraced house For Sale CR0 Croydon new homes for sale CR0 new homes for sale Flats for sale Croydon Flats To Rent Croydon Flats for sale CR0 Flats to Rent CR0 Croydon estate agents CR0 estate agents



.png)











