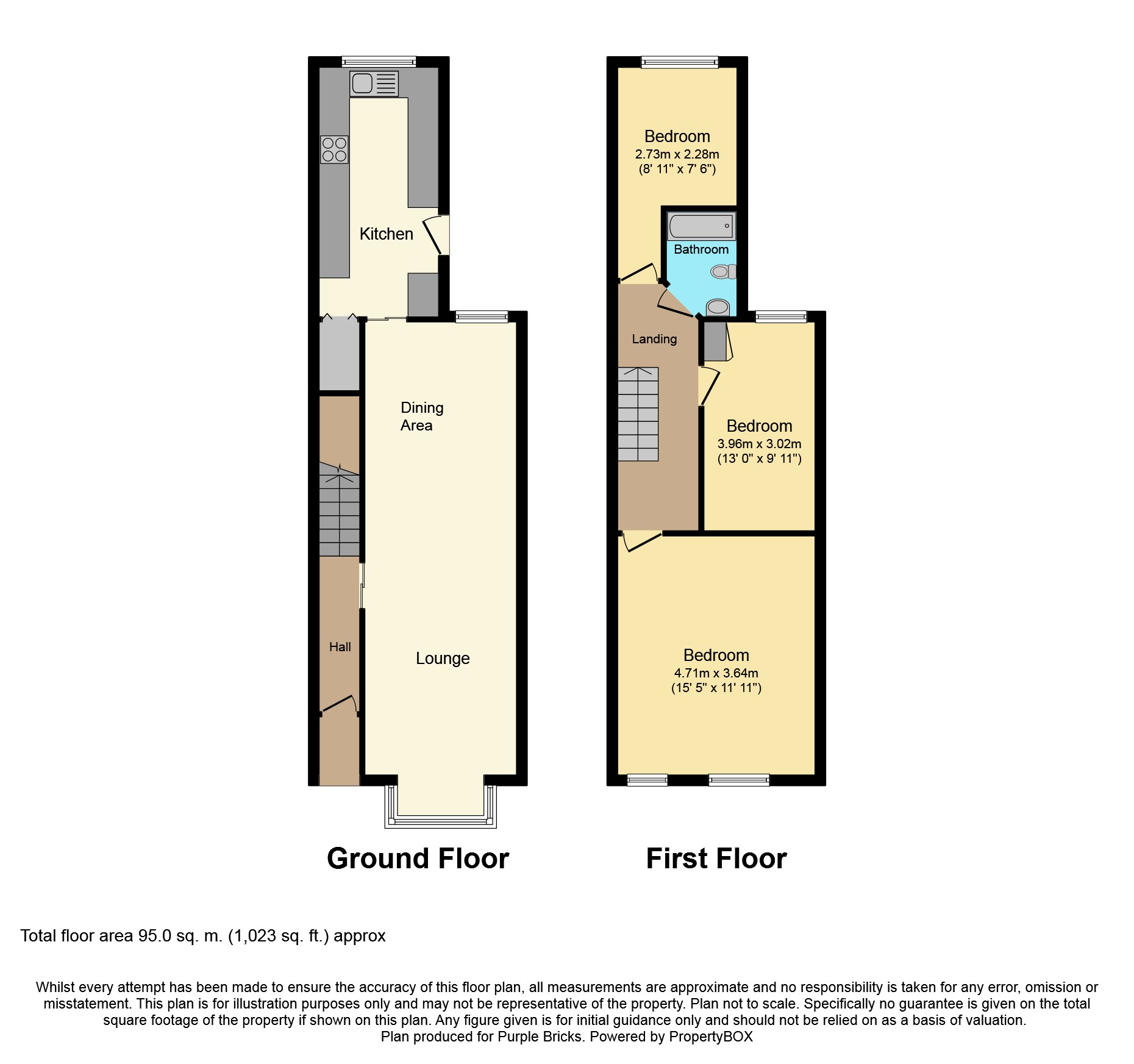3 Bedrooms Terraced house for sale in Mansfield Road, Alfreton DE55 | £ 120,000
Overview
| Price: | £ 120,000 |
|---|---|
| Contract type: | For Sale |
| Type: | Terraced house |
| County: | Derbyshire |
| Town: | Alfreton |
| Postcode: | DE55 |
| Address: | Mansfield Road, Alfreton DE55 |
| Bathrooms: | 1 |
| Bedrooms: | 3 |
Property Description
*** beautifully presented property, viewing is essential ***
fantastic opportunity for any growing family is this wonderful three bedroom terrace property offering a high standard of accommodation throughout with a modern kitchen and bathroom, whilst having the perfect family room with the large lounge/diner. Don't miss your opportunity to view!
In brief the property comprises of an entrance hall, lounge/diner and kitchen. To the first floor there is a landing area leading to the three bedrooms and family bathroom. The exterior of the property benefits from a well maintained rear garden comprising of laid to law, a patio seating area, planting beds to the boarders along with having fencing to the surrounding boundaries.
Entrance Hall
Having a front access door, stairs rising to the fist floor elevation and an access door leading to the lounge/diner.
Lounge/Dining Room
25'02" min plus 2'04" into bay x 11'09" min plus 0'71" into bay
Having carpeted flooring, a double radiator, two feature fires, an access door leading to the entrance hall and two upvc double glazed windows, one to the rear elevation and a bay window to the front elevation.
Kitchen
15'07" x 8'11"
Well presented modern kitchen having an assortment of cream high gloss wall and base units with wood effect worktop over, an inset poly carb sink and drainer with mixer tap and tiled splash backs. There is also space for a range cooker, an american fridge freezer, dishwasher and plumbing for a washing machine. The kitchen also has access to an under stairs storage cupboard, access to cupboard housing combination boiler, electric under floor heating, vinyl flooring and a upvc double glazed window to the rear elevation.
Landing
Having a radiator, carpeted flooring, access to the stairs with a balustrade staircase along with having access to the loft, which is boarded with strengthened floor joists.
Bedroom One
15'06" x 11'11"
Having two double radiators, carpeted flooring and a upvc double glazed window to the front elevation.
Bedroom Two
12'09" x 9'09"
Having a double radiator, carpeted flooring and a upvc double glazed window to the rear elevation.
Bedroom Three
8'11" x 7'04"
Having a double radiator, carpeted flooring and a upvc double glazed window to the rear elevation.
Bathroom
Three piece, fully tiled bathroom suite having a 'P' shaped bath with water mains shower over, a low level WC, a vanity unit with inset wash hand basin, vinyl flooring, a chrome heated towel rail and a upvc double glazed frosted window.
Outside
The exterior of the property benefits from a well maintained rear garden comprising of laid to law, a patio seating area, planting beds to the boarders along with having fencing to the surrounding boundaries.
Garage
22'07" x 15'06"
Property Location
Similar Properties
Terraced house For Sale Alfreton Terraced house For Sale DE55 Alfreton new homes for sale DE55 new homes for sale Flats for sale Alfreton Flats To Rent Alfreton Flats for sale DE55 Flats to Rent DE55 Alfreton estate agents DE55 estate agents



.png)











