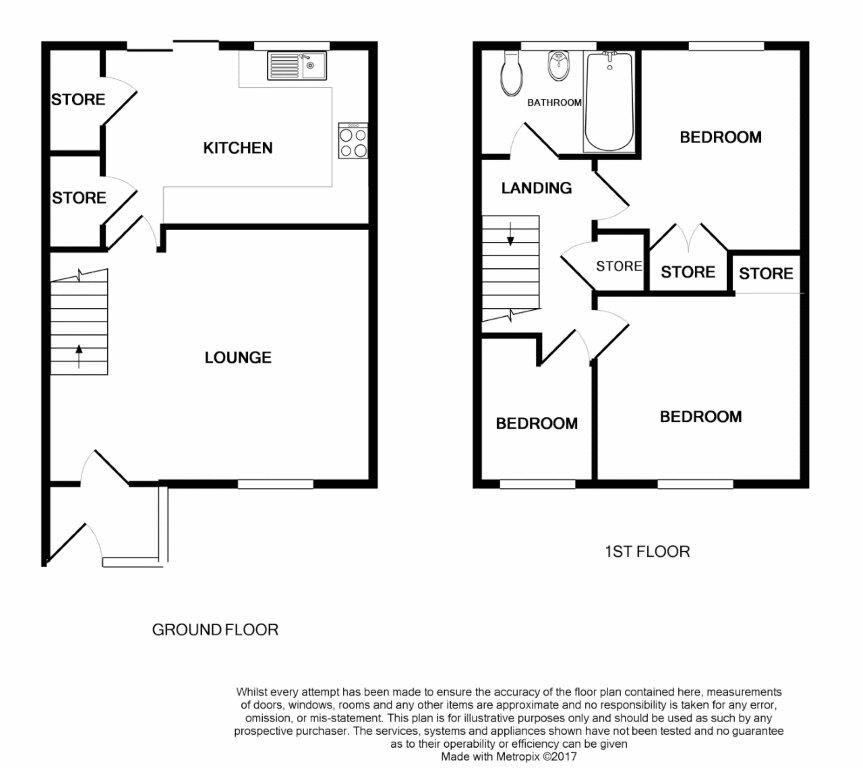3 Bedrooms Terraced house for sale in Mariners, Mariners Way, Rhoose, Barry CF62 | £ 149,950
Overview
| Price: | £ 149,950 |
|---|---|
| Contract type: | For Sale |
| Type: | Terraced house |
| County: | Vale of Glamorgan, The |
| Town: | Barry |
| Postcode: | CF62 |
| Address: | Mariners, Mariners Way, Rhoose, Barry CF62 |
| Bathrooms: | 1 |
| Bedrooms: | 3 |
Property Description
Three bedrooms; generous channel views - Situated in this no through road is this three bedroom mid terrace property that comprises an entrance porch, good size living room, full width kitchen/dining room with utility cupboards and to the first floor three bedrooms and a modern bathroom/WC in white. Outside there is a low maintenance front garden and to the rear an enclosed courtyard style garden. The property benefits from gas central heating (combi boiler) and there are UPVC double glazed windows throughout. The property is available with no onward chain, the Rail Station of Rhoose is within a very short walk and the amenities of Rhoose village are a five minute walk away. The views from the front elevation windows are open and extend across the Bristol Channel.
Ground Floor.
Entrance Porch.
First accessed via a UPVC double glazed door with matching side and front windows. Vinyl flooring, external electric meter and then a further internal partially glazed door leads into the living room.
Living Room. (17' 6'' x 13' 0'' (5.33m x 3.96m))
Very nicely presented with a laminated flooring this reception room has front UPVC window with radiator under and open aspect of distant channel views. There is a radiator, TV point and a smooth coved ceiling with central rose. Handy open under stair storage space. A carpeted staircase to the first floor with spindle balustrade and a panelled door through to the kitchen/diner. Fuse box.
Kitchen/Diner. (14' 3'' x 9' 4'' (4.34m x 2.84m))
Again a very good size room. There is a space for a table and chairs if needed. The kitchen area is fitted with an excellent range of high gloss white eye level and base units with various display cabinets these are complemented by granite style worktops and matching splash backs. Polycarbonate sink unit with mixer tap over. Integrated appliances include a four ring gas hob with electric oven under and cooker hood over. Further integrated fridge and freezer. Panelled doors give access to two handy storage cupboard - one of which has plumbing for a washing machine and dishwasher as required. Sliding double glazed doors give access to the enclosed rear garden. Under unit lighting, smooth coved ceiling and further UPVC leaded style rear window.
First Floor.
Landing.
A carpeted landing with matching panelled doors giving access to the three bedrooms, bathroom and airing cupboard which in turn houses the combi boiler and also offers slatted shelving for towels and linen and so on.
Bedroom One. (11' 11'' x 8' 11'' (3.63m x 2.72m))
A carpeted double bedroom which has leaded style rear UPVC windows and a radiator. There is a coved ceiling with central rose and range of bedroom furniture to include double wardrobe, single robe and over bed fitments will remain. Additionally there is a recessed full height double wardrobe which is excluded from the dimensions provided as is a deep door recess.
Bedroom Two. (9' 8'' x 9' 8'' (2.94m x 2.94m))
A carpeted double bedroom with front UPVC window enjoying an open aspect with generous channel view towards the North Devonshire coastline. There is recessed full height double wardrobe excluded from dimensions provided as is the deep door recess. Radiator.
Bedroom Three. (7' 5'' x 6' 10'' (2.26m x 2.08m))
A carpeted single bedroom with front UPVC windows enjoying a similar aspect to that of bedroom two. Radiator and a coved ceiling. A handy recessed storage area with shelving and hanging space.
Bathroom/WC. (8' 3'' x 5' 8'' (2.51m x 1.73m))
A good size bathroom with a white suite comprising close coupled WC, pedestal basin and bath with electric shower over. There is a laminated style effect flooring plus ceramic tiled splash backs. Opaque leaded style UPVC rear window and radiator plus wall mounted mirror feature to remain.
Outside.
Front Garden.
A low maintenance frontage with concrete path leading to the front door and the rest being Cotswold stone chip for ease of maintenance and with a dwarf block wall boundary.
Rear Garden.
An enclosed courtyard style garden with areas of concrete, soil and a slightly raised slab section.
Property Location
Similar Properties
Terraced house For Sale Barry Terraced house For Sale CF62 Barry new homes for sale CF62 new homes for sale Flats for sale Barry Flats To Rent Barry Flats for sale CF62 Flats to Rent CF62 Barry estate agents CF62 estate agents



.png)











