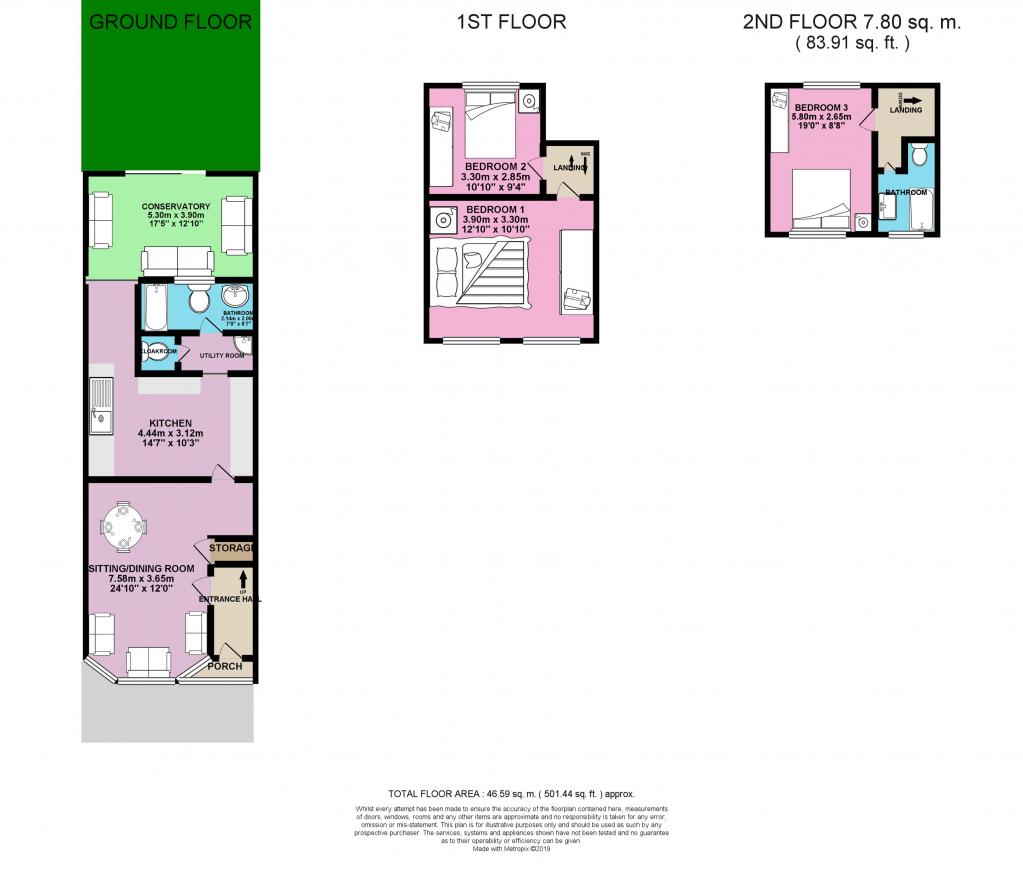3 Bedrooms Terraced house for sale in Masterman Road, London E6 | £ 420,000
Overview
| Price: | £ 420,000 |
|---|---|
| Contract type: | For Sale |
| Type: | Terraced house |
| County: | London |
| Town: | London |
| Postcode: | E6 |
| Address: | Masterman Road, London E6 |
| Bathrooms: | 2 |
| Bedrooms: | 3 |
Property Description
This house comes with everything that you will be looking for in your new home which is your home is spacious and well decorated, with a potential for further extension subject to planning permission.
The ground floor comprises of living and dining room, kitchen, cloakroom, utility area, bathroom and conservatory. The living and the dining room is spacious with large double-glazed windows to the front of the property. This space is neutrally decorated with laminate flooring and radiators with a further under stairs storage cupboard.
The kitchen is equally spacious with several eye and base level kitchen units, hob with extractor fan, integrated oven, integrated fridge freezer and stainless-steel sink with mixer tap, the flooring is tiled and spot lights to the ceiling. The kitchen leads onto downstairs cloakroom and utility space that leads onto the downstairs bathroom. The family bathroom comes with tiled floors and walls, shower over bath, WC, wash basin and towel radiator.
All the bedrooms in the property are double bedrooms with two of them having fitted wardrobes. All the bedrooms are neutrally decorated, laminate flooring (except the second bedroom) double glazed windows and radiators. The first two bedrooms are located on the first floor of this property and the last bedroom is on the second floor. The second bathroom is located in the second floor and this luxurious bathroom is decorated to a high standard with tiled walls and floors, WC, shower over bath, wash basin with vanity unit and towel radiator.
The garden is laid with artificial lawn and easy to maintain with a shed at the end to provide further extra storage.
This property has access to excellent transport links, schools, parks, high street shopping and access to tube lines which makes travel into City that much easier.
This property includes:
- Sitting/Dining Room
7.58m x 3.65m (27.6 sqm) - 24' 10" x 11' 11" (297 sqft) - Kitchen
4.44m x 3.12m (13.8 sqm) - 14' 6" x 10' 2" (149 sqft) - Conservatory
5.3m x 3.9m (20.6 sqm) - 17' 4" x 12' 9" (222 sqft) - Bathroom
2.14m x 2m (4.2 sqm) - 7' x 6' 6" (46 sqft)
Ground floor bathroom - Bedroom 1
3.9m x 3.3m (12.8 sqm) - 12' 9" x 10' 9" (138 sqft) - Bedroom 2
3.3m x 2.85m (9.4 sqm) - 10' 9" x 9' 4" (101 sqft) - Bedroom 3
5.8m x 2.65m (15.3 sqm) - 19' x 8' 8" (165 sqft) - Family Bathroom
2.4m x 1.74m (4.1 sqm) - 7' 10" x 5' 8" (44 sqft)
Please note, all dimensions are approximate / maximums and should not be relied upon for the purposes of floor coverings.
Additional Information:
Marketed by EweMove Sales & Lettings (Ilford) - Property Reference 24045
Property Location
Similar Properties
Terraced house For Sale London Terraced house For Sale E6 London new homes for sale E6 new homes for sale Flats for sale London Flats To Rent London Flats for sale E6 Flats to Rent E6 London estate agents E6 estate agents



.png)











