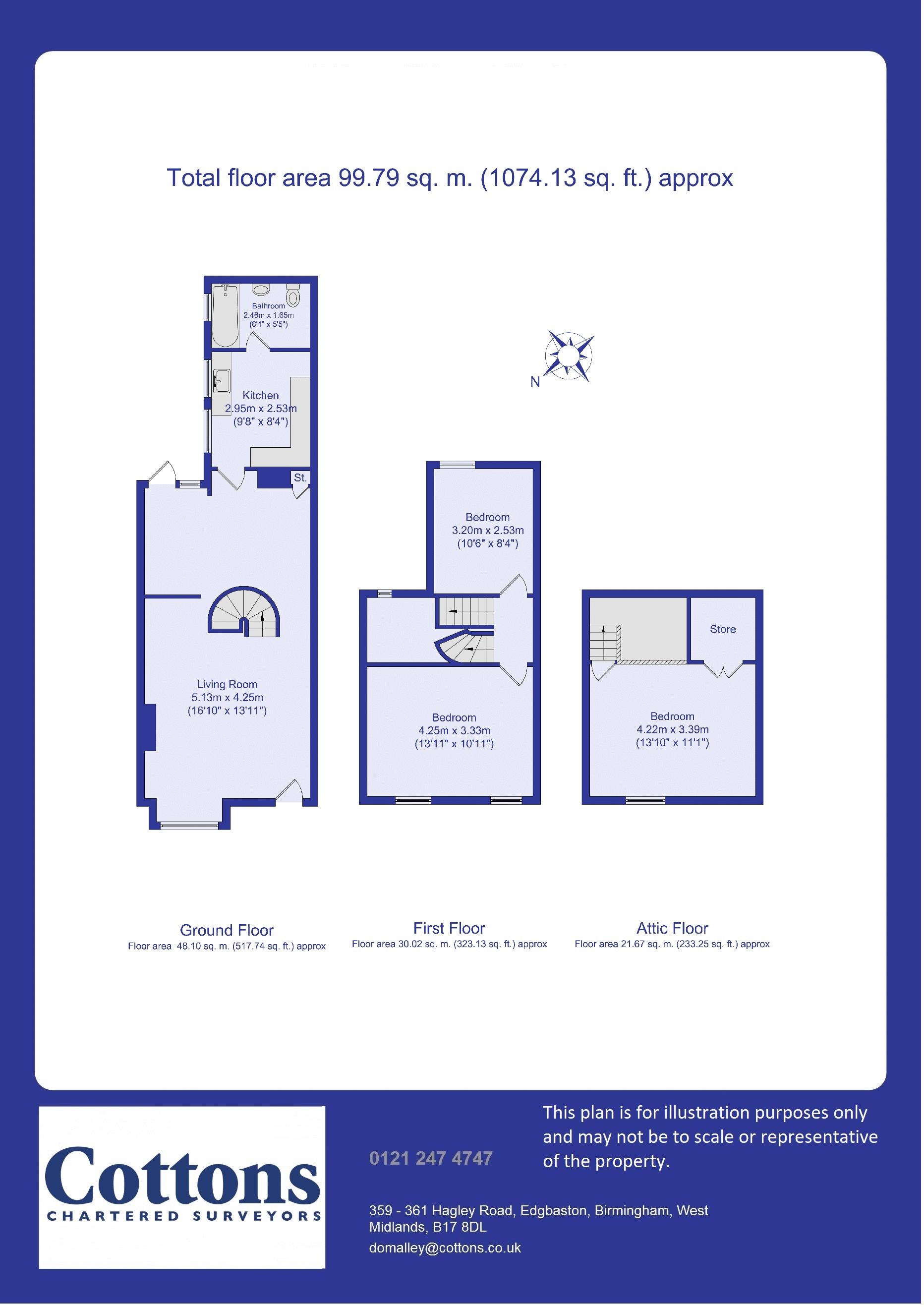3 Bedrooms Terraced house for sale in Metchley Lane, Harborne, Birmingham B17 | £ 229,900
Overview
| Price: | £ 229,900 |
|---|---|
| Contract type: | For Sale |
| Type: | Terraced house |
| County: | West Midlands |
| Town: | Birmingham |
| Postcode: | B17 |
| Address: | Metchley Lane, Harborne, Birmingham B17 |
| Bathrooms: | 1 |
| Bedrooms: | 3 |
Property Description
A three storey, three bedroom terrace home located with walking distance to queen elizabeth hospital. Viewings vital to appreciate quality of accommodation and location on offer. Benefiting from double glazing and gas central heating, this ideal first time purchase or buy to let investment comprises; front fore court, spacious open plan living dining room with contemporary spiral staircase, kitchen, downstairs bathroom, three bedrooms over two storeys and rear garden. Offered with no upward chain. EPC Rating: E(49)
Approach
The property is approached via a shared path leading to paved front fore court with obscured glazed wooden door leading into...
Open Plan Living Dining Room
Living Area
Living Room (16' 10'' x 13' 11'' (5.13m x 4.25m))
With laminate flooring, two central heating radiators, Georgian bar uPVC double glazed window to front bay and spiral staircase leading to first floor landing.
Dining Area
With laminate Flooring, central heating radiator, double glazed sky light and uPVC double glazed door with uPVC double glazed window providing both access and views to garden and paneled wooden door leading into...
Kitchen (9' 8'' x 8' 4'' (2.95m x 2.53m))
Having matching wall and base units incorporating laminate roll top work surfaces, stainless steel sink and drainer with chrome effect mixer tap over, integrated electric oven, four stainless steel gas hobs and chimney style cooker hood over, Ideal combination central heating boiler, space to accommodate washing machine and fridge freezer, tiling to all appropriate splash back areas, two uPVC double glazed windows to side and paneled wooden door leading into...
Downstairs Bathroom (8' 1'' x 5' 5'' (2.46m x 1.65m))
With tiling to floor, white suite incorporating W.C, wash basin, paneled bath with chrome effect mixer tap over, with shower point and shower splash screen, tiling to all appropriate splash back areas, wall mounted extractor and obscured uPVC double glazed window to side.
First Floor Landing
With central heating radiator, stairs leading to second floor landing and paneled wooden doors leading into the following accommodation;
Bedroom One (13' 11'' x 10' 11'' (4.25m x 3.33m))
With a central heating radiator and two Georgian bar uPVC double glazed window to front.
Bedroom Two (10' 6'' x 8' 4'' (3.20m x 2.53m))
Central heating radiator, uPVC double glazed window to rear.
Second Floor Landing
With double glazed skylight and door leading into...
Bedroom Three (13' 10'' x 11' 1'' (4.22m x 3.39m))
With uPVC double glazed window to front and double wooden doors accessing built in storage cupboard and wardrobe.
Rear Garden
With brick walling and fencing to boundaries.
Property Location
Similar Properties
Terraced house For Sale Birmingham Terraced house For Sale B17 Birmingham new homes for sale B17 new homes for sale Flats for sale Birmingham Flats To Rent Birmingham Flats for sale B17 Flats to Rent B17 Birmingham estate agents B17 estate agents



.png)











