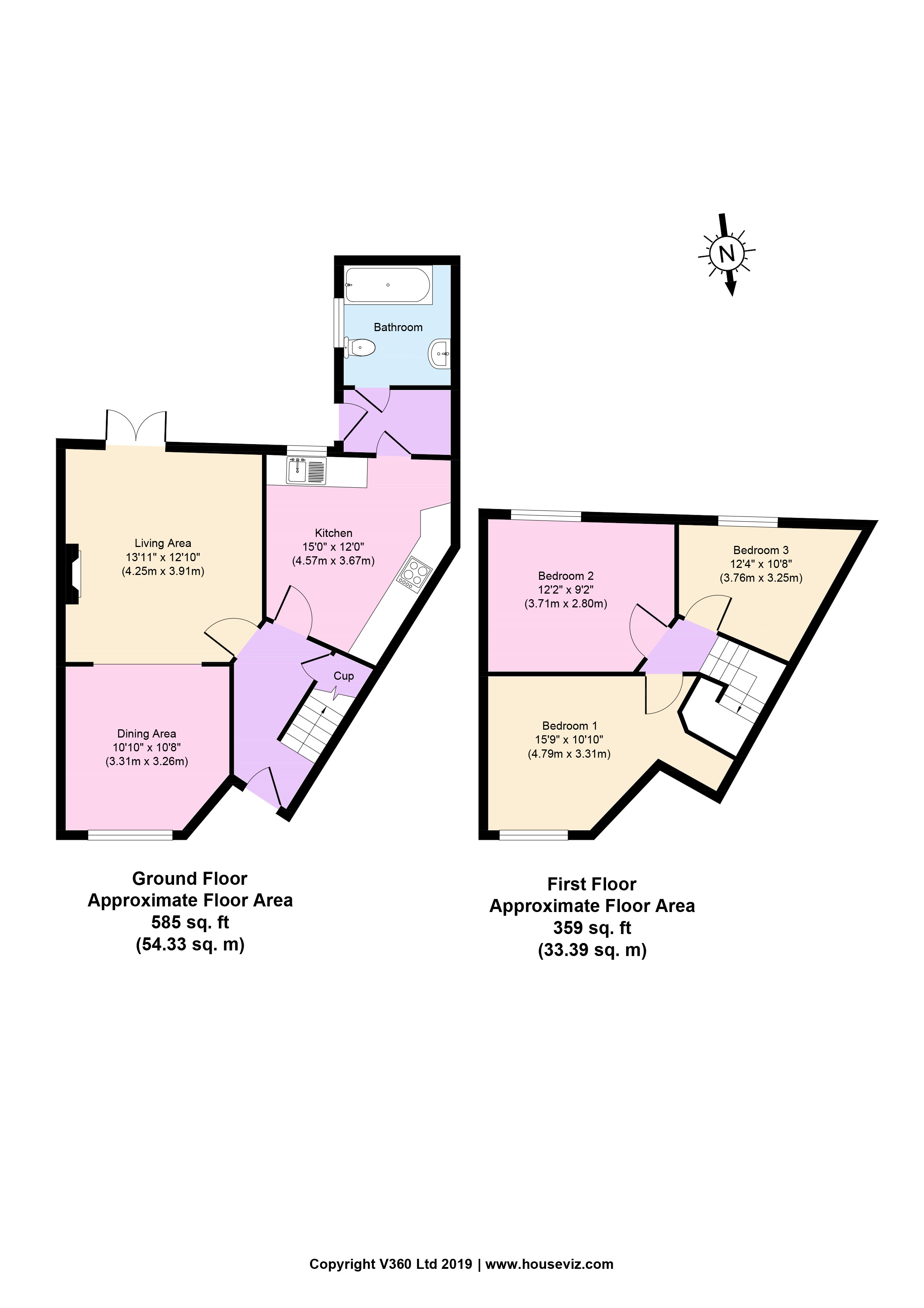3 Bedrooms Terraced house for sale in Naples Road, Wallasey CH44 | £ 69,950
Overview
| Price: | £ 69,950 |
|---|---|
| Contract type: | For Sale |
| Type: | Terraced house |
| County: | Merseyside |
| Town: | Wallasey |
| Postcode: | CH44 |
| Address: | Naples Road, Wallasey CH44 |
| Bathrooms: | 1 |
| Bedrooms: | 3 |
Property Description
If you love quirky properties with modern design and flare then this deceptively spacious home will be the house for you! Lovingly upgraded and decorated throughout by the current owners the property is set in a quiet cul-de-sac road close to Liscard and well placed for local shops, amenities, good schooling and excellent transport links. Only a short walk to frequent bus routes as well as being near to the M53 motorway and the Kingsway Liverpool Tunnel. Interior: Inviting hallway, open plan living/dining room and well appointed kitchen. Off the first floor landing there are three bedrooms and the family bathroom. Exterior: Front and rear gardens. Complete with gas central heating and uPVC double glazing this lovely home is ready for you to move your furniture in and start living. A must see so early viewing is highly recommended.
Entrance A pleasant approach to the front of the property having raised planters with mature shrubs and enclosed by a wooden picket fence, a stone pathway leads to the uPVC double glazed entrance door with uPVC double glazed window above and welcome home lighting:
Hallway Great for greeting guests and having a really warming feel with modern design tiled flooring, central heating radiator, under stairs storage cupboard housing the gas meter and further storage cupboard housing the electric meter. Part glazed wooden doors into:
Further view
living room 15' 0" x 11' 04" (4.57m x 3.45m) A lovely open plan living/dining room with uPVC double glazed patio doors leading to the garden, central heating radiator, TV point a newly fitted electric feature fire with mirrored hearth and surround. Fitted carpet continues through to:
Further view
further view
dining area 10' 09" x 10' 10" (3.28m x 3.3m) Perfect for family mealtimes and when entertaining guests the dining area has a large uPVC double glazed window to the front aspect which fills the room with plenty of light and has a central heating radiator.
Further view
kitchen 13' 04" x 10' 0" (4.06m x 3.05m) A good sized and thoughtfully designed kitchen with a good range of matching wall and base kitchen units with complementary work surfaces and tiled splash backs. One and a half bowl stainless sink and drainer with mixer tap sits below a uPVC double glazed window to the rear aspect. Inset gas hob with splash back behind and chimney extractor fan above. Kitchen unit housing a high level oven, space for a fridge/freezer and space and plumbing for a washing machine. Tile effect flooring with space for a breakfast table and chairs. Door into:
Further view
further view
rear hallway Having a handy large storage cupboard, uPVC door with frosted double glazing leading to the garden and frosted panelled wooden door into:
Downstairs bathroom 6' 11" x 6' 04" (2.11m x 1.93m) With a recently re-fitted three piece white bathroom suite comprising of an "L" shaped panel bath with shower over and folding glass shower screen, low level WC and pedestal wash basin. Fully tiled walls and flooring, central heating radiator and uPVC frosted double glazed window to the side aspect.
Landing A turned staircase with fitted carpet, metal spindles and wooden balustrade leads up to the first floor landing and doors into:
Bedroom one 13' 07" x 11' 08" (4.14m x 3.56m) uPVC double glazed window to the front aspect, central heating radiator, TV point and wood effect flooring.
Further view
bedroom two 10' 11" x 9' 08" (3.33m x 2.95m) uPVC double glazed window to the front aspect, central heating radiator, TV point and wood effect flooring.
Further view
bedroom three 10' 08" x 9' 02" (3.25m x 2.79m) uPVC double glazed window to the rear aspect, central heating radiator and wood effect flooring.
Further view
rear exterior The sunny rear courtyard garden would be a lovely place to spend time in over those summer months and has a raised ornamental pond and raised planter. Indian stone paving flags with space for the bbq and table and chairs set. White painted boundary walls with access gate to the rear alleyway.
Rear further view
location Naples Road can be found off Wheatland Lane approx. 1.3 miles driving distance from our Liscard office.
Property Location
Similar Properties
Terraced house For Sale Wallasey Terraced house For Sale CH44 Wallasey new homes for sale CH44 new homes for sale Flats for sale Wallasey Flats To Rent Wallasey Flats for sale CH44 Flats to Rent CH44 Wallasey estate agents CH44 estate agents



.png)









