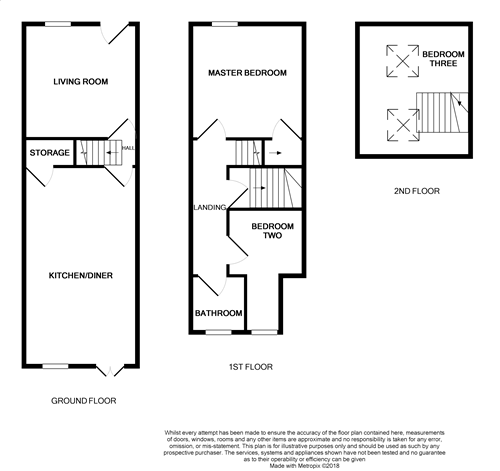3 Bedrooms Terraced house for sale in Nuttall Street, Alfreton DE55 | £ 115,000
Overview
| Price: | £ 115,000 |
|---|---|
| Contract type: | For Sale |
| Type: | Terraced house |
| County: | Derbyshire |
| Town: | Alfreton |
| Postcode: | DE55 |
| Address: | Nuttall Street, Alfreton DE55 |
| Bathrooms: | 0 |
| Bedrooms: | 3 |
Property Description
As deceptive as narnia's wardrobe - three bedrooms & garage - extended kitchen diner - upstairs bathroom
Living room
3.626m x 3.655m (11' 11" x 12' 0") The property is entered via a uPVC door in to the living room area that has recently been redecorated. A uPVC double glazed window allows light in from the front of the property and there are two wall mounted lamps with ceiling light to match. You will also find a wall mounted central heating radiator and a door leading you in to the inner hall and on to a most impressive kitchen diner.
Kitchen diner
3.626m x 6.346m (11' 11" x 20' 10") A great place to entertain in this extended and quite impressive kitchen diner. The internal wall separating the old kitchen and dining room has been removed opening the whole space up and the original kitchen has also been extended to the full width of the property.
The dining area has ample room for a family size dining table with space to walk around and also has a central heating radiator and a door leading to under stairs storage.
The kitchen area is open plan with a range of wall and base units, integrated fridge and freezer, integrated dish washer, space and plumbing for a washing machine, built in oven with hob over and an extractor fan. The work surface over the base units house a one and half bowl sing with a mixer tap and is complimented with a tile splash back.
A uPVC window over looks a good size rear garden and uPVC french doors open out on the the recently laid patio area.
Landing
Having undergone major refurbishment the landing now feeds through to bedroom one, bedroom two and the bathroom with having further stairs leading up to the third bedroom.
Bedroom one
3.626m x 3.655m (11' 11" x 12' 0") A uPVC double glazed window allows the light in from the front aspect illuminating bedroom one that also has a central heating radiator and a walk in wardrobe with lighting.
Bedroom two
Bedroom two has also been extended when the down stairs was done making this a good size room. Again benefiting by have a central heating radiator and a uPVC double glazed window to the rear.
Bathroom
1.286m x 2.540m (4' 3" x 8' 4") Lovely looking bathroom with a well thought out design this bathroom has a corner bath with a mixer shower over, modern wall mounted sink with a mixer tap, chrome heated towel rail, low level wc and an opaque uPVC double glazed window to the rear and an extractor fan. The room also has fully tiled walls and floor with eye catching modern and trendy design.
Bedroom three
4.880m x 4.290m (16' 0" x 14' 1") Located on the third floor this room would probably make a nice master bedroom. Two velux windows allow plenty of light in from the front and rear aspect, more than enough space for a double bed and ample of under eves storage. There is also a TV aerial and a central heating radiator powered by the recently fitted gas combination boiler located in the kitchen.
Outside
A small court yard occupies the front aspect as you would expect from a property of this nature, however to the rear you will be surprised to find an enclosed rear garden of quite a good proportion and a patio area. There is also an outhouse and space for a shed.
It worth noting again there is also a recently built detached garage included.
Property Location
Similar Properties
Terraced house For Sale Alfreton Terraced house For Sale DE55 Alfreton new homes for sale DE55 new homes for sale Flats for sale Alfreton Flats To Rent Alfreton Flats for sale DE55 Flats to Rent DE55 Alfreton estate agents DE55 estate agents



.png)











