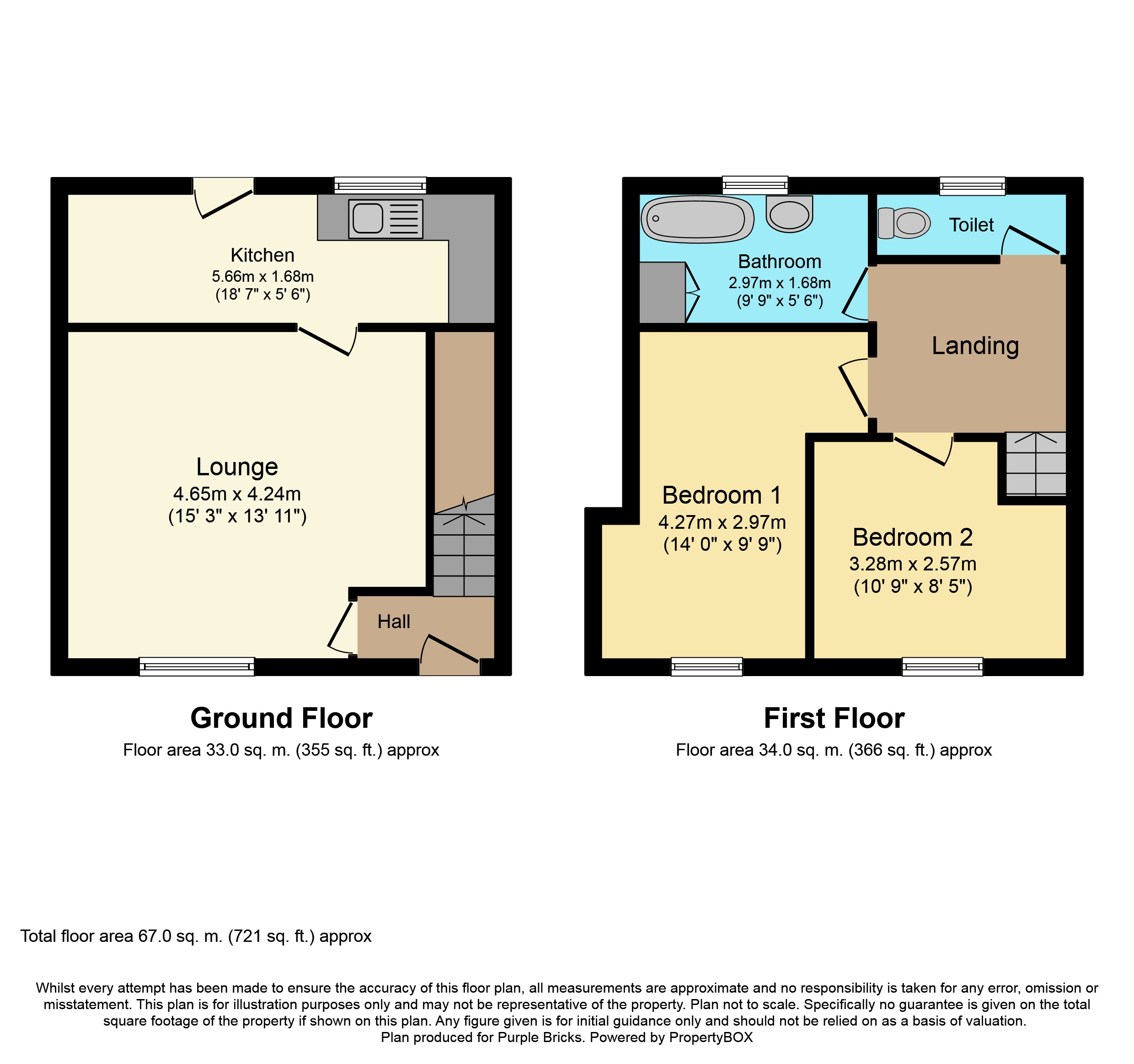2 Bedrooms Terraced house for sale in Oakland Road, Netherton, Wakefield WF4 | £ 130,000
Overview
| Price: | £ 130,000 |
|---|---|
| Contract type: | For Sale |
| Type: | Terraced house |
| County: | West Yorkshire |
| Town: | Wakefield |
| Postcode: | WF4 |
| Address: | Oakland Road, Netherton, Wakefield WF4 |
| Bathrooms: | 1 |
| Bedrooms: | 2 |
Property Description
Occupying a corner plot position, and offering further potential to extend subject to the necessary planning and building consents, is this two bedroom end town house boasting UPVC double glazing and gas central heating.
The accommodation briefly comprises entrance hall, living room and kitchen/breakfast room. To the first floor there are two good sized bedrooms, main house bathroom and separate w.C. Outside, there are lawned gardens to the front, side and rear together with a paved area to the rear and driveway providing of street parking.
Situated in a popular part of Netherton the property is well placed for local amenities including schools and shops with main bus routes nearby.
Offered for sale with no chain involved and immediate vacant possession, an ideal opportunity for the first time buyer looking to gain access onto the property market. In need of some updating however offering huge potential throughout.
Accommodation
Entrance hall UPVC entrance door, central heating radiator and stairs to the first floor landing.
Lounge 13' 10" x 15' 1" (4.24m x 4.62m) Gas fire with marble back, hearth and surround, UPVC double glazed window to the front and central heating radiator.
Kitchen/breakfast room 5' 9" x 18' 8" (1.76m x 5.69m) Fitted with a range of wall and base units, laminate work surface over and incorporating sink and drainer with mixer tap. Plumbing for washer, space for cooker, space for fridge freezer, UPVC double glazed windows to the rear and door to the rear. Central heating radiator and combination boiler.
First floor landing Loft access, uvpc double glazed window to the side, doors to two bedrooms, bathroom and separate w.C.
Bedroom one 13' 11" x 10' 9" (4.25m x 3.29m) max UPVC double glazed window to the front and central heating radiator.
Bedroom two 10' 9" x 8' 10" (3.29m x 2.7m) max UPVC double glazed window to the front and central heating radiator.
W.C. Low flush w.C. And UPVC double glazed frosted window to the rear.
Bathroom 5' 5" x 11' 8" (1.67m x 3.57m) Three piece suite comprising bath with electric shower over and wash basin. UPVC double glazed window to the rear, airing cupboard and central heating radiator.
Outside To the front of the property there is a lawned garden with plants, trees and shrubs bordering together with a driveway providing off street parking. There is a further garden area to the side, paved area at the rear and a concrete sectional outhouse providing useful storage.
Property Location
Similar Properties
Terraced house For Sale Wakefield Terraced house For Sale WF4 Wakefield new homes for sale WF4 new homes for sale Flats for sale Wakefield Flats To Rent Wakefield Flats for sale WF4 Flats to Rent WF4 Wakefield estate agents WF4 estate agents



.png)











