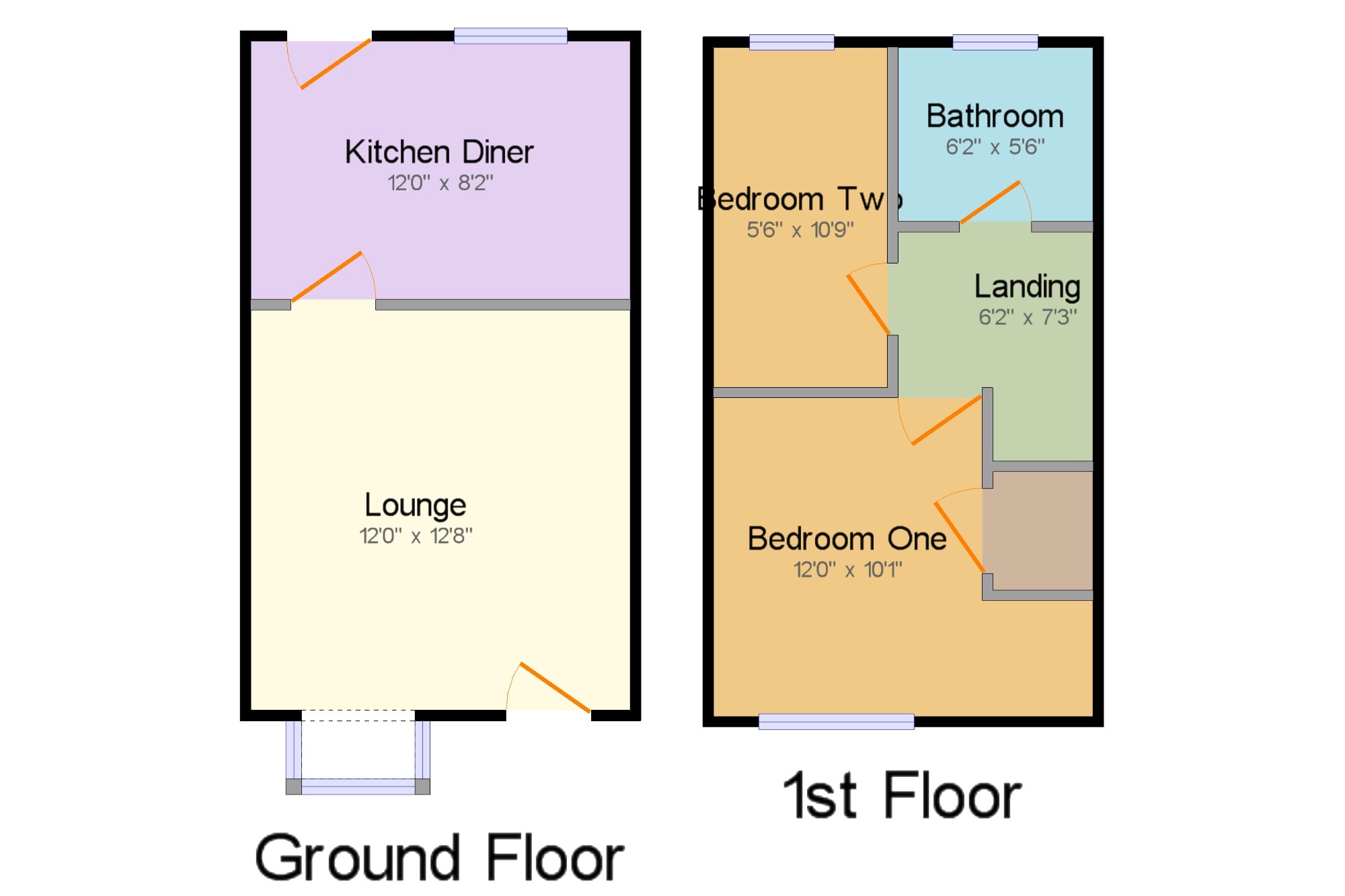2 Bedrooms Terraced house for sale in Orkney Close, Sinfin, Derby, Derbyshire DE24 | £ 120,000
Overview
| Price: | £ 120,000 |
|---|---|
| Contract type: | For Sale |
| Type: | Terraced house |
| County: | Derbyshire |
| Town: | Derby |
| Postcode: | DE24 |
| Address: | Orkney Close, Sinfin, Derby, Derbyshire DE24 |
| Bathrooms: | 1 |
| Bedrooms: | 2 |
Property Description
A well presented townhouse offering two bedrooms, lounge, kitchen diner, white bathroom suite, enclosed rear garden and allocated off street parking, being sold with no upward chain. Located in a private position the property benefits from gas central heating, double glazing and new carpet. To the ground floor there is a lounge and a kitchen diner. To the first floor there are two bedrooms and a bathroom with a three piece suite in white. To the front there is a forecourt garden and one allocated parking space. To the rear there is an enclosed garden with lawn and a shed. Viewing is essential.
Modern townhouse
Two bedrooms
Lounge and kitchen diner
Allocated parking space
Enclosed rear garden
New carpet
Gas central heating
Double glazing
No upward chain
Viewing is essential
Lounge12' x 12'8" (3.66m x 3.86m). Wooden single glazed door. Double glazed wood boxed window facing the front. Radiator, coving and new carpet. Stairs to the first floor, door to the kitchen diner.
Kitchen Diner12' x 8'2" (3.66m x 2.5m). Wooden single glazed door, opening onto the garden. Double glazed wood window facing the rear. Radiator, boiler, part tiled walls. Roll edge work surface, wall and base units, single sink with mixer tap and drainer, integrated electric oven, integrated gas hob, recycle extractor, space for washing machine, space for a fridge/freezer and space for a dining table.
Landing x . Doors off to both bedrooms and bathroom.
Bedroom One12' x 10'1" (3.66m x 3.07m). Double glazed wood window to the front. Radiator, built-in storage cupboard and new carpet.
Bedroom Two5'6" x 10'9" (1.68m x 3.28m). Double glazed wood window to the rear. Radiator and new carpet.
Bathroom6'2" x 5'6" (1.88m x 1.68m). Double glazed wood window with opaque glass facing the rear. Radiator, tiled splashbacks. Low level WC, panelled bath, electric shower over bath, pedestal sink, extractor fan.
Outside x . To the front there is a forecourt garden and one allocated parking space. To the rear there is an enclosed lawn garden with shed.
Property Location
Similar Properties
Terraced house For Sale Derby Terraced house For Sale DE24 Derby new homes for sale DE24 new homes for sale Flats for sale Derby Flats To Rent Derby Flats for sale DE24 Flats to Rent DE24 Derby estate agents DE24 estate agents



.png)











