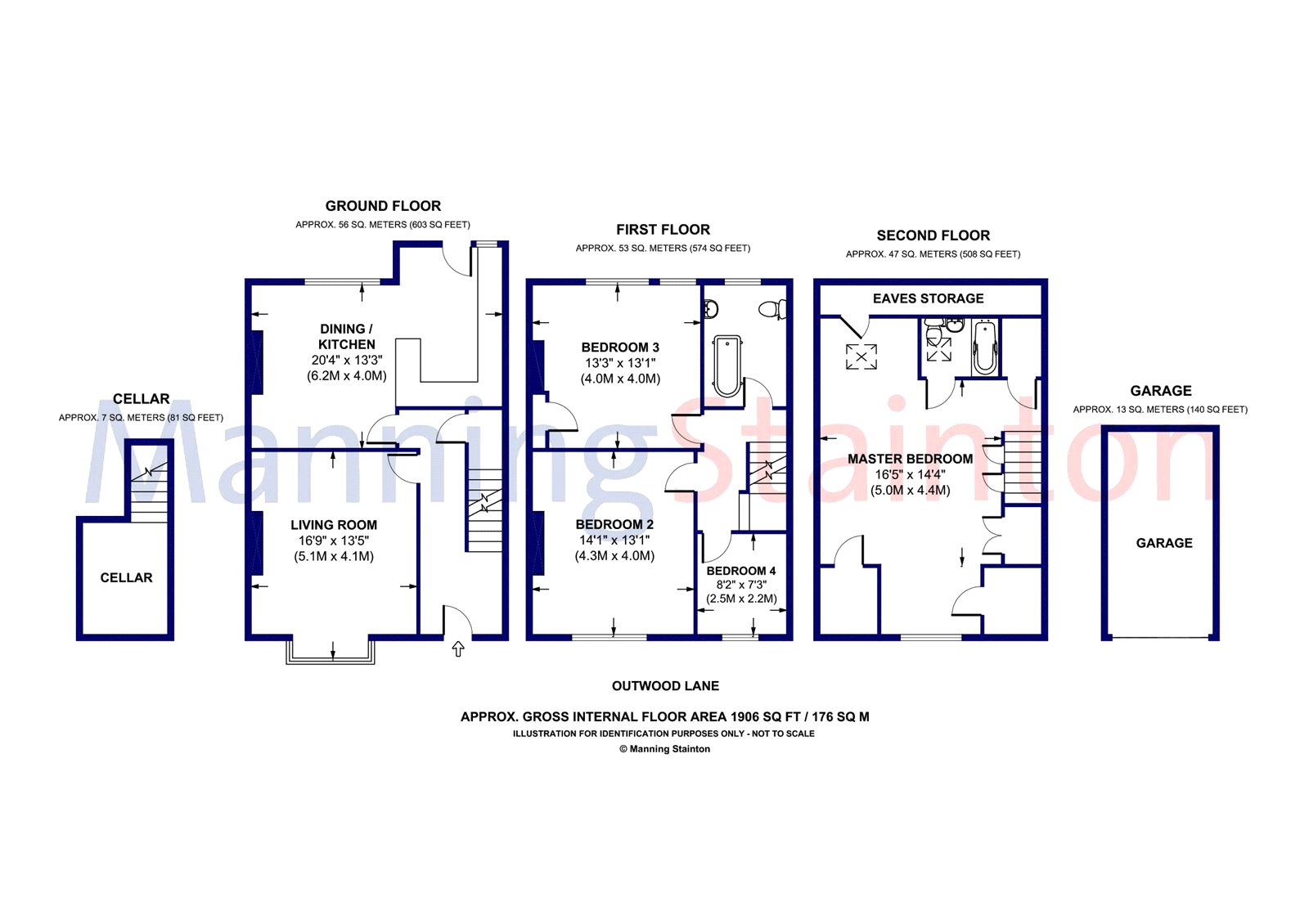4 Bedrooms Terraced house for sale in Outwood Lane, Horsforth, Leeds, West Yorkshire LS18 | £ 500,000
Overview
| Price: | £ 500,000 |
|---|---|
| Contract type: | For Sale |
| Type: | Terraced house |
| County: | West Yorkshire |
| Town: | Leeds |
| Postcode: | LS18 |
| Address: | Outwood Lane, Horsforth, Leeds, West Yorkshire LS18 |
| Bathrooms: | 2 |
| Bedrooms: | 4 |
Property Description
Located on this extremely sought after lane, just off New Road Side, enjoying easy access to a wide range of excellent amenities, is this outstanding four bedroom, three storey Victorian terrace. This stunning family home has been much improved by the current owners to an exceptional standard and we really do recommend an internal viewing to fully appreciate the size and quality of accommodation on offer.
The property which has majority original sash windows and a gas central heating system, is accessed into the spacious entrance hallway with the original timber/glazed entrance door, the original wooden panelling and coving, ceramic tiled floor and stair case to the first floor. To the front is an elegant bay windowed sitting room, a light and bright space enjoying high ceilings with the original coving, Living Flame gas fire with slate surround and walnut flooring. To the rear is a beautiful open plan dining room with cast iron Living Flame fireplace and marble surround, ceiling rose and coving. The open plan kitchen has an attractive range of cream base and wall units, solid iroko wood work surfaces, inset sink with chrome mixer tap, integrated stainless steel Siemens microwave, integrated dishwasher, double range, integrated fridge/freezer, plumbing for an automatic washing machine and the original door leading onto the gated garden. The property also has a useful cellar.
To the first floor is the landing with staircase to the second floor. Bedroom two is to the front, a spacious double room with cast iron open grate fireplace, the original coving and a ceiling rose. Bedroom three is to the rear, a further double with built in wardrobe and the original coving. There is one further bedroom to the first floor. The beautiful house bathroom has a three piece suite in white comprising; a freestanding Victoria & Albert quarry cast roll top bath with shower attachment, an original Victorian sink, low level flush w.C, cast iron roll top radiator and ceramic tiling. To the second floor is a superb master bedroom, a really great space of excellent proportions with built in wardrobes, eaves storage, PVCu double glazed dormer window to the front and Velux window to the rear. There is a modern ensuite shower room with a three piece suite in white, ceramic tiling and Velux window to the rear.
The property sits back from Outwood Lane with a lovely landscaped garden to the front. This gated garden is part gravelled and part paved with a whole host of mature shrubs and well stocked flower beds. To the rear is a beautiful solid stone gated garden, a great space to sit out enjoying a great deal of privacy. Also to the rear, is the added advantage of a single detached garage with pitched roof and parking at the rear. There is so much scope to extend, and our Vendor currently has planning permission granted to do so.
The property is within easy reach of good schools, the new train station, canal walks, a good bus service into Leeds city centre, excellent shopping facilities, local bars and restaurants.
Property Location
Similar Properties
Terraced house For Sale Leeds Terraced house For Sale LS18 Leeds new homes for sale LS18 new homes for sale Flats for sale Leeds Flats To Rent Leeds Flats for sale LS18 Flats to Rent LS18 Leeds estate agents LS18 estate agents



.png)











