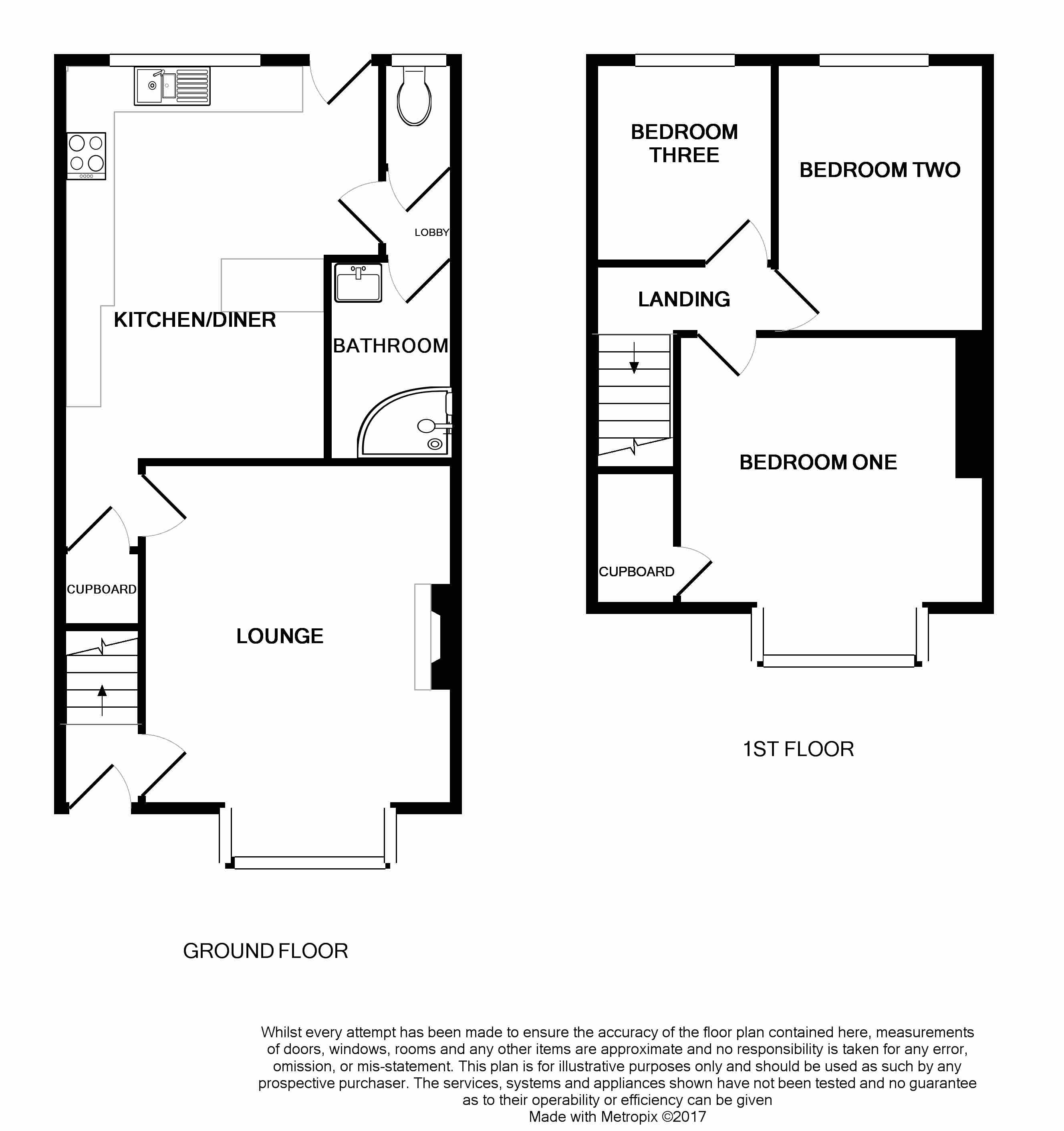3 Bedrooms Terraced house for sale in Oxford Road, Goole DN14 | £ 135,000
Overview
| Price: | £ 135,000 |
|---|---|
| Contract type: | For Sale |
| Type: | Terraced house |
| County: | East Riding of Yorkshire |
| Town: | Goole |
| Postcode: | DN14 |
| Address: | Oxford Road, Goole DN14 |
| Bathrooms: | 1 |
| Bedrooms: | 3 |
Property Description
This extended three bedroom terrace home on the popular Oxford Road is extremely well presented, modernised and ready to move straight into. With the benefit of gated off street parking to the front and an easily managed hard landscaped garden to the rear, this home appears to want for nothing. Early viewing is highly recommended as properties of this type on Oxford Road do not come to the market very often.
Entrance hall 3' 7" x 3' 5" (1.09m x 1.04m) Accessed via a uPVC front door with two glazed décor panels, coving, stairs to the first floor and pine door with two glazed décor panels accessing the lounge.
Lounge 13 max' 0" x 12' 10" plus walk in bay window 6'7" x 2'3"" (3.96m x 3.91m) With an Adam style fire surround with gas living flame fire and marble hearth and inset, two wall lights, centre light, walk in bay window to the front, Light Oak effect laminate to the floor, coving and pine door with two glazed décor panels accessing the kitchen.
Kitchen/diner/family room 16' 6" x 11' 0" narrowing to 10'3" (5.03m x 3.35m) Fitted with a comprehensive range of floor and wall cabinets in a white Shaker Style including drawer units with contrasting dark grey slate effect worktops, integrated fridge/freezer, eye level double electric oven in a stainless steel and smoke glass finish, inset electric ceramic four ring hob, inset white enamel one and a half bowl sink unit with chrome mixer tap, space and plumbing for a washing machine and dishwasher, breakfast bar, under stair cupboard, grey slate effect tile floor, uPVC part glazed door to the rear garden, door to the inner lobby.
Shower room 8' 10" x 5' 4" (2.69m x 1.63m) Fitted with a double corner shower cubicle (Insignia Steam Room) with smoke glass doors, a thermostatic shower with both a drencher head and adjustable head with hand held facility, multi jet system with massage facility, internal lighting, seat and radio. White pedestal wash basin, fully tiled to all walls, ceramic tiles to the floor, extractor fan, chrome ladder type heated towel rail.
W.C. 3' 10" x 2' 8" (1.17m x 0.81m) Fitted with a cream W.C. Suite, half tiled walls, Light Oak effect laminate floor, coving, radiator, window to the rear.
Rear lobby 3' 6" x 2' 6" (1.07m x 0.76m) Light oak effect laminate to the floor.
Landing 7' 2" x 2' 7" (2.18m x 0.79m) With access to the loft and coving.
Bedroom one 11' 4 + walk in bay" x 12' 10 max" (3.45m x 3.91m) Built in cupboard over the stairs, walk in bay window to the front elevation, radiator.
Bedroom two 10' 10" x 8' 10" (3.3m x 2.69m) Window to the rear elevation, radiator, coving, cupboard housing the gas combie central heating boiler.
Bedroom three 7' 7" x 7' (2.31m x 2.13m) Window to the rear elevation, radiator and coving.
Externals The front of the property has a driveway in a cobble décor effect offering off street parking with access through a single wrought iron gate for pedestrians and a double wrought iron gate for vehicles with timber fencing providing the boundaries to the side elevations.
To the rear of the property lies an attractive garden which has been hard landscaped for ease of maintenance to include a patio area, raised beds complete with shrubs, conifer hedging, timber screen fencing, security light, external cold tap and footpath accessing the rear lane. There is a timber garden shed with power and light, approximately 10' x 8'. A feature of the garden is the timber built hot tub room approximately 8'7'x 7'9 which is fitted with a hot tub complete with built in lights, venetian blinds, decking to the floor and a flat screen T V.
Council tax We are advised that the property is Band A
services We are advised that the property is connected to mains drainage, water, electricity and gas.
Tenure We are advised that the property is Freehold Title
viewing Viewing is strictly by appointment with Apian Estate Agents who can be contacted on Consumer Protection From Unfair Trading Regulations 2008 (cps)
These particulars are intended to give a fair and reasonable description of the property. No liability is accepted for any errors, omissions, statements either verbal or written by anyone associated with Apian Estate Agents, nor do they constitute an offer, warranty or contract. The vendor advises that all services/appliances operate satisfactorily but have not been tested by the agents. Interested parties must satisfy themselves in this and all other respects appertaining to the property and take such independent advice as may be prudent prior to committing to purchase. All dimensions are approximate and floor plans are for information only and not to scale.
Property Location
Similar Properties
Terraced house For Sale Goole Terraced house For Sale DN14 Goole new homes for sale DN14 new homes for sale Flats for sale Goole Flats To Rent Goole Flats for sale DN14 Flats to Rent DN14 Goole estate agents DN14 estate agents



.png)











