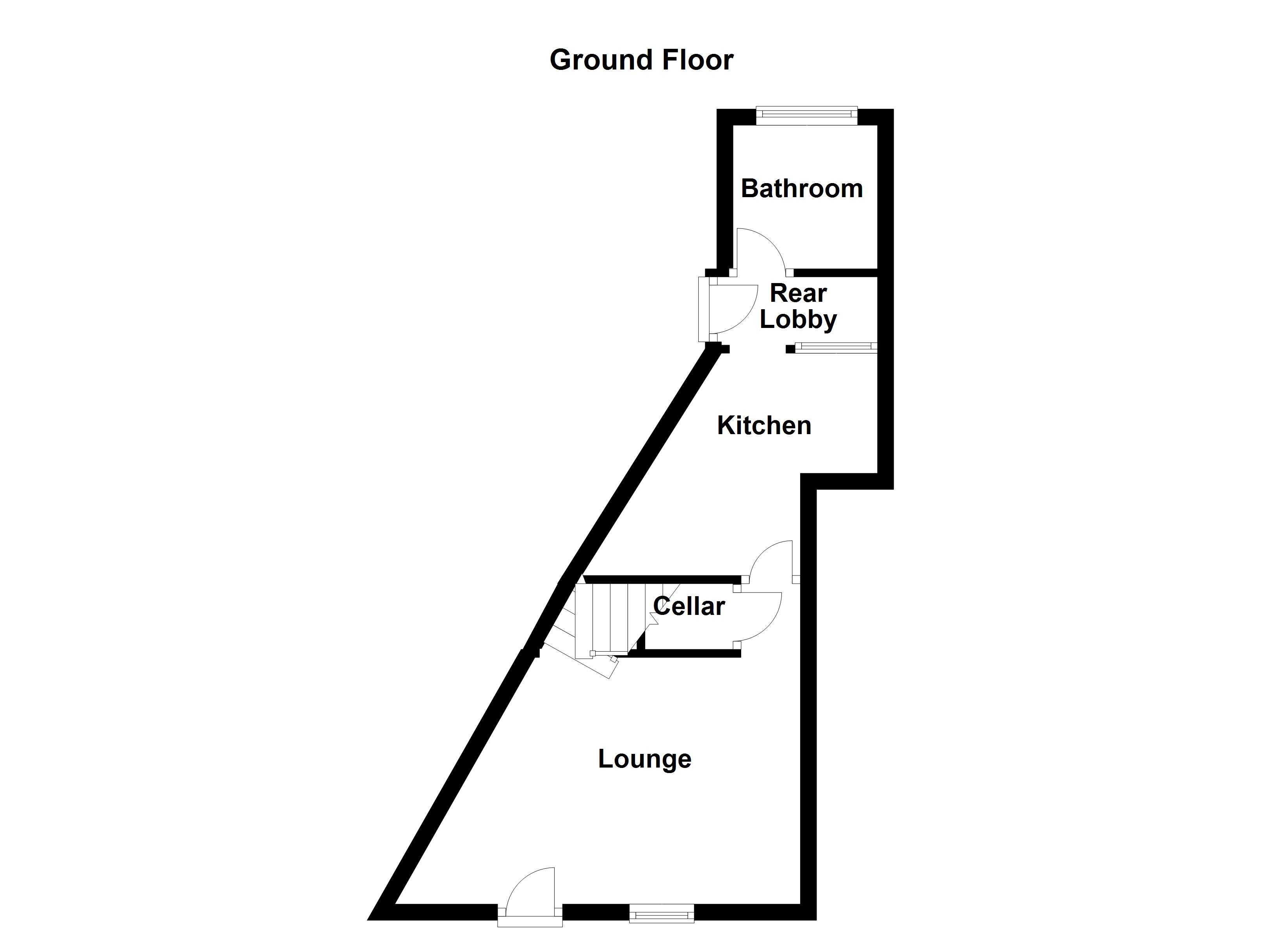2 Bedrooms Terraced house for sale in Painthorpe Lane, Crigglestone, Wakefield WF4 | £ 79,995
Overview
| Price: | £ 79,995 |
|---|---|
| Contract type: | For Sale |
| Type: | Terraced house |
| County: | West Yorkshire |
| Town: | Wakefield |
| Postcode: | WF4 |
| Address: | Painthorpe Lane, Crigglestone, Wakefield WF4 |
| Bathrooms: | 1 |
| Bedrooms: | 2 |
Property Description
An ideal opportunity for the investor, professional couple or first time buyer looking to gain access to the property market with this well maintained two bedroom mid terraced house benefitting from double glazing and gas central heating throughout.
The accommodation briefly comprises lounge, kitchen and ground floor bathroom. The first floor landing leads to two bedrooms. Outside, there is on street parking to the front with a communal courtyard to the rear.
Well placed for local amenities including shops and schools, and with easy access to the motorway network, ideal for the commuter wishing to work or travel further afield. In addition, there are main local bus routes travelling to and from Wakefield city centre.
An early viewing comes highly recommended to fully appreciate the accommodation on offer and to avoid any disappointment.
Accommodation
lounge 16' 4" x 9' 11" (5.00m x 3.03m) max UPVC double glazed front entrance door with sunlight above leading into the lounge. UPVC double glazed leaded window to the front elevation, central heating radiator, staircase to the first floor landing, door with steps leading down to the cellar and further door to the kitchen.
Kitchen 8' 11" x 8' 6" (2.74m x 2.60m) max Fitted base and wall units with laminate work surface and tiled splash back, stainless steel sink and drainer, integrated oven, four ring electric hob with cooker hood above, integrated fridge, tiled floor and opening to the rear lobby.
Rear lobby UPVC double glazed entrance door. Tiled floor, space and plumbing for a washing machine with laminate work surface above. Door to the house bathroom/w.C.
House bathroom/W.C. 5' 10" x 5' 10" (1.79m x 1.78m) Three piece suite comprising panelled bath with shower over, low flush w.C. And pedestal wash basin. UPVC double glazed frosted window to the rear, part tiled walls, inset spotlights to the ceiling, central heating radiator and tiled floor.
First floor landing Doors lead to two bedrooms.
Bedroom one 16' 6" x 9' 10" (5.05m x 3.01m) max UPVC double glazed window to the front elevation and central heating radiator.
Bedroom two 8' 6" x 7' 10" (2.60m x 2.40m) max UPVC double glazed window to the rear elevation, central heating radiator, wall mounted central heating boiler and access to the loft with fitted ladder.
Outside On street parking and an entrance buffer garden to the front, whilst to the rear, there is a concrete courtyard shared with four neighbouring properties.
Harron homes Please note this property is a Part Exchange property with Harron Homes and is subject to the following terms:-
- A reservation fee of £250 is payable on acceptance of the offer.
- All buyers must be qualified by Harron Homes' preferred Financial Advisors.
Please contact Richard Kendall offices for further information.
Viewings To view please contact our Wakefield office and they will be pleased to arrange a suitable appointment.
EPC rating To view the full Energy Performance Certificate please call into one of our six local offices.
Layout plans These floor plans are intended as a rough guide only and are not to be intended as an exact representation and should not be scaled. We cannot confirm the accuracy of the measurements or details of these floor plans.
Property Location
Similar Properties
Terraced house For Sale Wakefield Terraced house For Sale WF4 Wakefield new homes for sale WF4 new homes for sale Flats for sale Wakefield Flats To Rent Wakefield Flats for sale WF4 Flats to Rent WF4 Wakefield estate agents WF4 estate agents



.jpeg)











