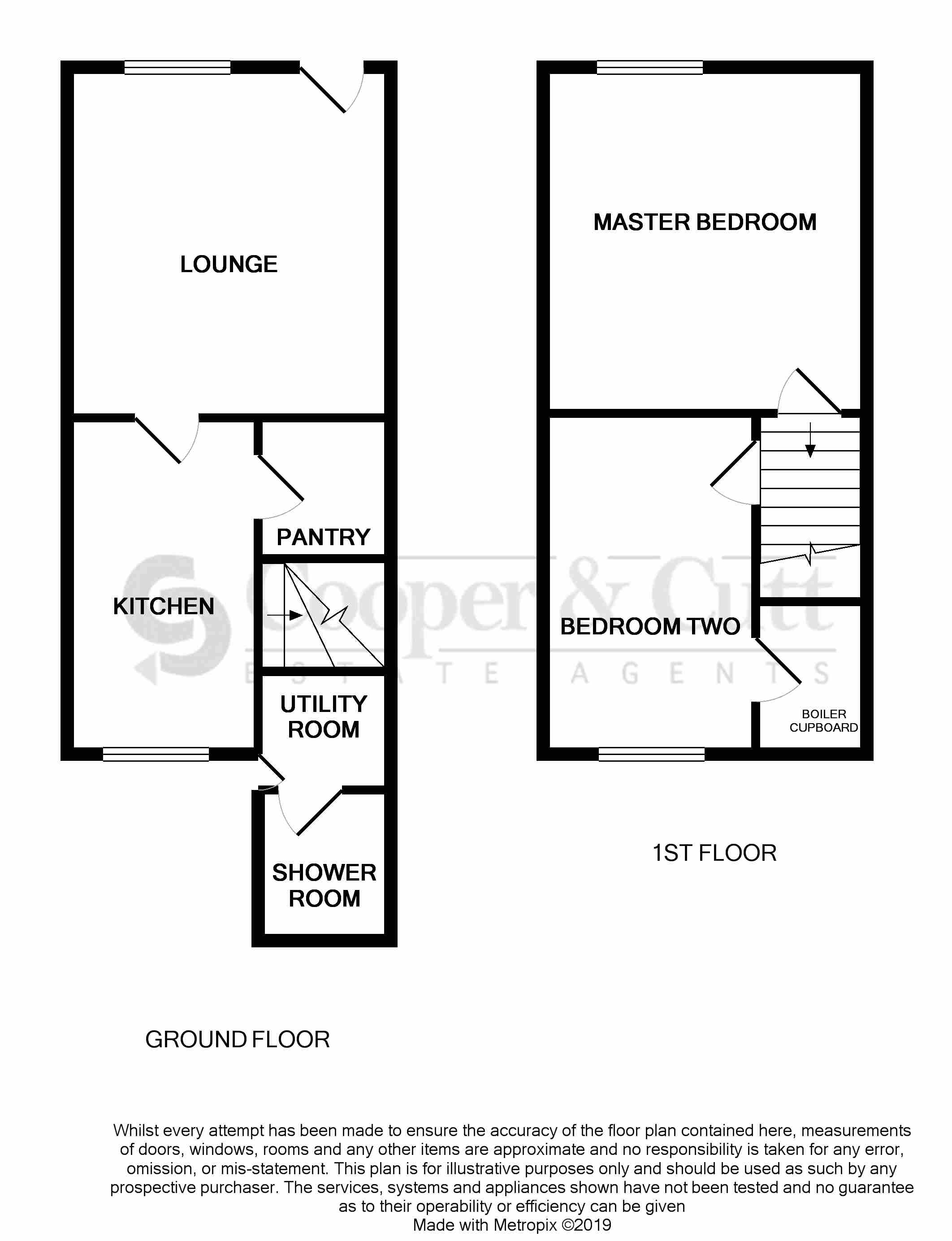2 Bedrooms Terraced house for sale in Painthorpe Lane, Crigglestone, Wakefield WF4 | £ 85,000
Overview
| Price: | £ 85,000 |
|---|---|
| Contract type: | For Sale |
| Type: | Terraced house |
| County: | West Yorkshire |
| Town: | Wakefield |
| Postcode: | WF4 |
| Address: | Painthorpe Lane, Crigglestone, Wakefield WF4 |
| Bathrooms: | 1 |
| Bedrooms: | 2 |
Property Description
We are pleased to bring to the open market this well presented two double bedroom middle terrace house situated in Crigglestone centre within easy reach of Junction 39 of the M1 motorway network.
The property will appeal to first time buyers or property investors as the modern accommodation, can be occupied with minimum expense.
Accomodation comprises of lounge with fire, modern kitchen, under stairs pantry, utility area, ground floor shower room/WC, stairs and landing and two first floor double bedrooms. Small yard to rear. On street parking to the front with some parking available to the rear subject to space.
Lounge 12' 9" x 11' 9" (3.91m x 3.60m) White PVCu entrance door. PVCu double glazed window unit. Central heating radiator. Gas fire set in hearth and interior (gas fire capped off). Newly fitted grey carpet. 3 door fitted cupboard housing the gas meter. Further high cupboard with electric rcd fuse board and electric meter. Six bulb centre light fitting. Fitted vertical blinds and curtain pole.
Dining kitchen 12' 3" x 6' 11" (3.75m x 2.12m) Modern breakfast style kitchen with wood effect laminated units and cupboards, marble effect worktops and incorporating breakfast bar with stools, circular sink and mixer tap, Zanussi electric oven, Belling ceramic hob, extractor filter hood and Zanussi dishwasher. Ceiling light with further under cupboard lights. Newly fitted vinyl floor covering. Wooden venetian blind to window.
Under stairs pantry Handy open cupboard space which easily fits in a fridge/freezer.
Inner lobby 2' 11" x 6' 7" (0.90m x 2.02m) Rear white PVCu door. Fitted cupboards and worktop incorporating plumbing for an automatic washing machine.
Ground floor shower room 5' 6" x 3' 5" (1.69m x 1.05m) Three piece white suite of WC, wash basin and corner shower cubicle with mixer shower. Fully tiled floor and walls. Chrome central heating radiator/towel rail. PVCu double glazed window unit. Extractor fan. Fitted roller blind. Fitted mirror.
Stairs and landing Providing access to both bedrooms.
Master bedroom front 12' 5" x 11' 5" (3.80m x 3.48m) Range of fitted wardrobes and drawer units. PVCu double glazed window unit. Central heating radiator. Fitted vertical blind. Ceiling light.
Bedroom two rear 12' 11" x 7' 8" (3.96m x 2.36m) Access to loft space. Ceiling light. PVCu double glazed window unit. Central heating radiator. Fitted boiler cupboard with gas combination boiler.
Outside Small pebbled yard to the rear. On street parking to the front. Some parking available to the rear, subject to a space being available.
Property Location
Similar Properties
Terraced house For Sale Wakefield Terraced house For Sale WF4 Wakefield new homes for sale WF4 new homes for sale Flats for sale Wakefield Flats To Rent Wakefield Flats for sale WF4 Flats to Rent WF4 Wakefield estate agents WF4 estate agents



.png)











