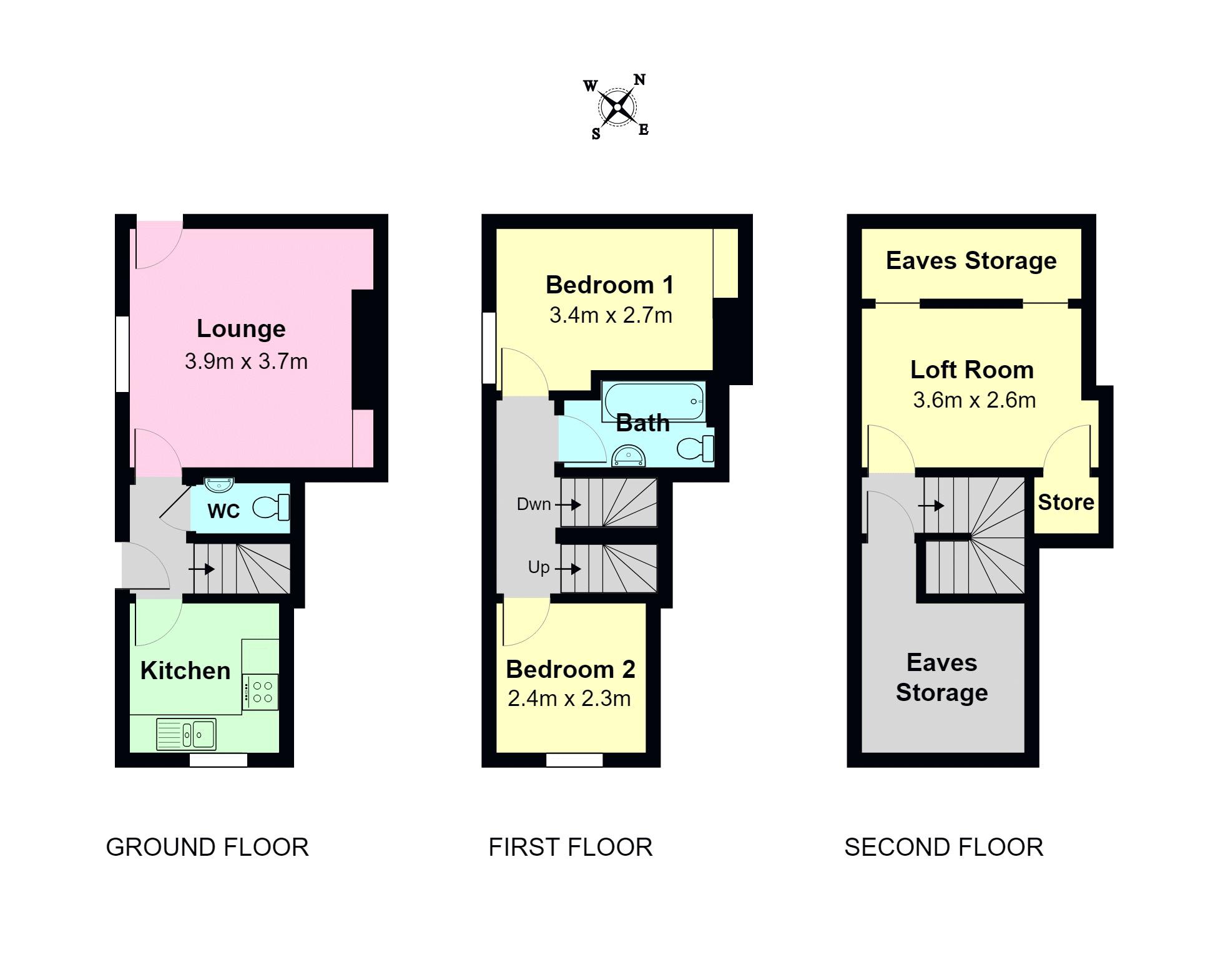2 Bedrooms Terraced house for sale in Palmerston Street, Padiham, Burnley BB12 | £ 60,000
Overview
| Price: | £ 60,000 |
|---|---|
| Contract type: | For Sale |
| Type: | Terraced house |
| County: | Lancashire |
| Town: | Burnley |
| Postcode: | BB12 |
| Address: | Palmerston Street, Padiham, Burnley BB12 |
| Bathrooms: | 0 |
| Bedrooms: | 2 |
Property Description
Chain free! Situated in this established residential area is this end row, stone faced, garden fronted terrace property. This property provides an excellent opportunity for first time buyers, young families or investors. This stone-built property has accommodation laid over three floors and comprises of: Entrance reception, two-piece ground floor cloakroom, lounge, fitted kitchen with built in oven, hob and extractor hood, two first floor bedrooms, a three-piece tiled bathroom with direct feed electric shower, first and second floor landings and a converted loft space. To the exterior of the property there is an enclosed yard. Benefitting from gas fired central heating and uPVC double glazing and an abundance of character features. The property is sensibly priced and internal viewing is essential to appreciate the properties size and layout.
Entrance
UPVC front entrance door with a fan light giving access to the reception hallway where there is a dog leg stairway to the first floor. Central heated radiator and access to the cloakroom.
Lounge (12' 9'' x 12' 3'' (3.88m x 3.73m))
UPVC double glazed window, central heated radiator, feature shelving recess, feature flooring, TV recess with Ariel points.
Kitchen (8' 0'' x 7' 4'' (2.44m x 2.23m))
Fitted wall and base units, fitted oven, hob and extractor hood, stainless steel sink with vegetable bowl and mono bloc taps, space for appliances and plumbed for a washing machine, tiled flooring, central heated radiator, tiled splashbacks and a double glazed window.
Cloakroom
Two piece with a wash hand basin and WC, central heated radiator and extractor fan.
First Floor Landing
Central heated radiator and a dog leg stairway to the second floor landing.
Bedroom 1 (11' 2'' x 9' 0'' (3.40m x 2.74m))
Central heated radiator and double glazed window
Bedroom 2 (7' 10'' x 7' 6'' (2.39m x 2.28m))
UPVC double glazed window and central heated radiator
Bathroom
Three piece suite with panel bath, wash hand basin and WC, heated towel rail, direct feed electric shower over the bath with a shower screen, extractor and tiled elevations.
Second Floor Landing
Walk in access to the loft space
Loft Space (11' 11'' x 8' 5'' (3.63m x 2.56m))
To the second floor there is access to the converted loft space which has double glazed sky light and access to over stairs storage area and eaves access.
Externally
To the exterior there is a dwarf walled front forecourt garden and an enclosed rear yard
Property Location
Similar Properties
Terraced house For Sale Burnley Terraced house For Sale BB12 Burnley new homes for sale BB12 new homes for sale Flats for sale Burnley Flats To Rent Burnley Flats for sale BB12 Flats to Rent BB12 Burnley estate agents BB12 estate agents



.png)










