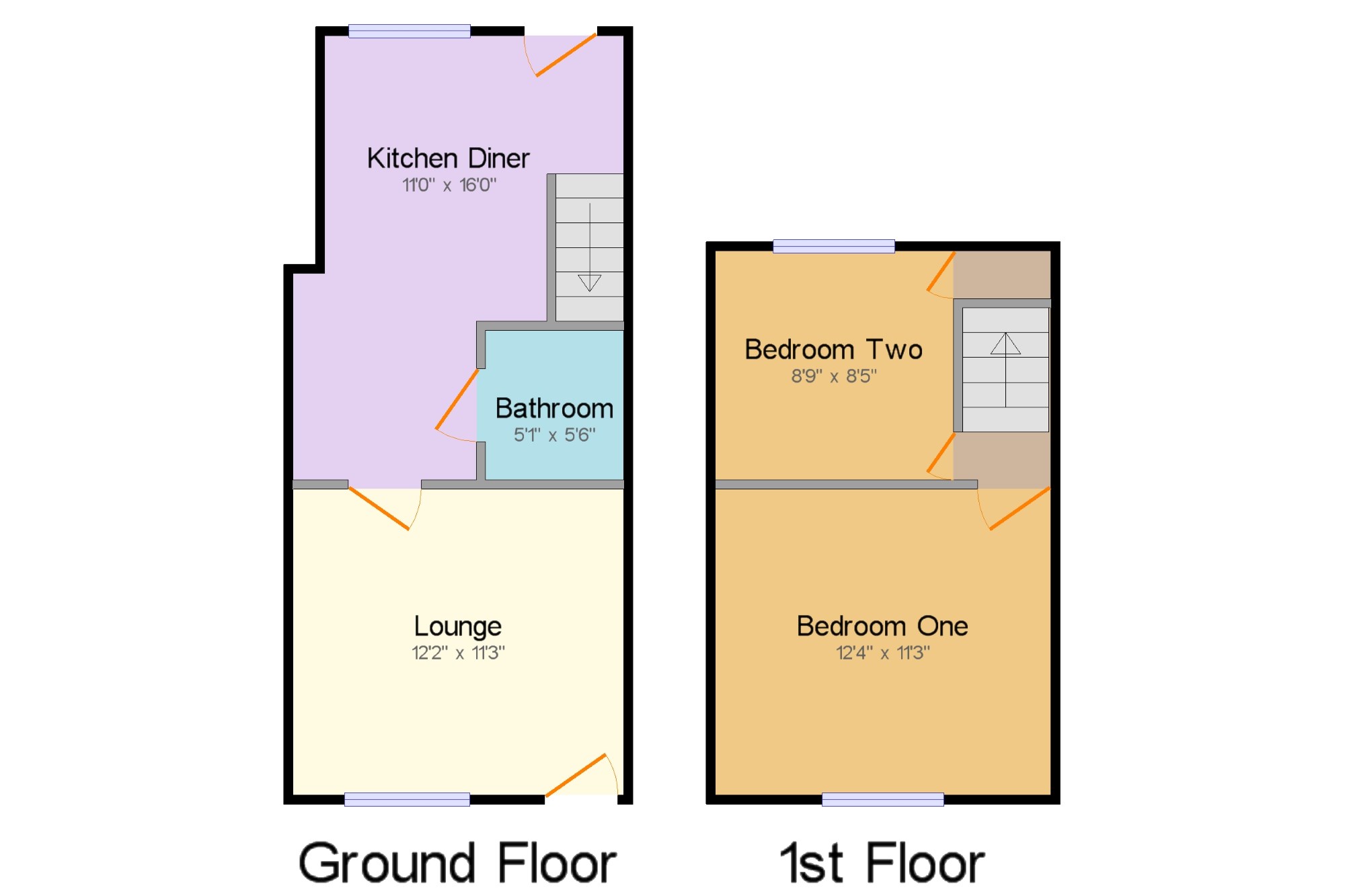2 Bedrooms Terraced house for sale in Park Road, Ripley, Derbyshire DE5 | £ 95,000
Overview
| Price: | £ 95,000 |
|---|---|
| Contract type: | For Sale |
| Type: | Terraced house |
| County: | Derbyshire |
| Town: | Ripley |
| Postcode: | DE5 |
| Address: | Park Road, Ripley, Derbyshire DE5 |
| Bathrooms: | 1 |
| Bedrooms: | 2 |
Property Description
A traditional terraced house offering two double bedrooms, spacious kitchen diner with velux window, three piece bathroom suite in white and garden, located in the town centre. The property is currently tenanted and can be sold with the tenant in situ or with vacant possession and benefits from gas central heating and double glazing. To the ground floor there is a lounge, kitchen diner and bathroom. To the first floor there is two double bedrooms. To the rear there is a garden with useful outhouse for storage. Viewing is highly recommended.
Mid terraced house
Two double bedrooms
Lounge and kitchen diner
Three piece bathroom suite in white
Gas central heating
Double glazing
Being sold with a tenant in situ or with vacant possession
Walking distance to the town centre
Lounge12'2" x 11'3" (3.7m x 3.43m). UPVC double glazed door. Double glazed uPVC window facing the front. Radiator, laminate flooring and door to the kitchen diner.
Kitchen Diner16' x 11' (4.88m x 3.35m). UPVC double glazed door, opening onto the garden. Double glazed uPVC window and double glazed velux window facing the rear. Radiator, tiled flooring, boiler, tiled splashbacks. Roll edge work surface, wall and base units, single sink with mixer tap and drainer, integrated electric oven, integrated gas hob, over hob extractor, space for washing machine, space for a fridge/freezer and space for a dining table. Stairs to the first floor and door to the bathroom.
Bathroom5'1" x 5'6" (1.55m x 1.68m). Heated towel rail, tiled flooring, tiled splashbacks. Low level WC, panelled bath, shower over bath and electric shower, pedestal sink, extractor fan.
Landing x . Doors off to both bedrooms.
Bedroom One12'4" x 11'3" (3.76m x 3.43m). Double glazed uPVC window facing the front. Radiator.
Bedroom Two8'9" x 8'5" (2.67m x 2.57m). Double glazed uPVC window facing the rear. Radiator, built-in storage cupboard.
Outside x . To the rear there is a garden with a useful outbuilding for storage. There is a right of way path for neighbours to access the entry to the front.
Property Location
Similar Properties
Terraced house For Sale Ripley Terraced house For Sale DE5 Ripley new homes for sale DE5 new homes for sale Flats for sale Ripley Flats To Rent Ripley Flats for sale DE5 Flats to Rent DE5 Ripley estate agents DE5 estate agents



.png)



