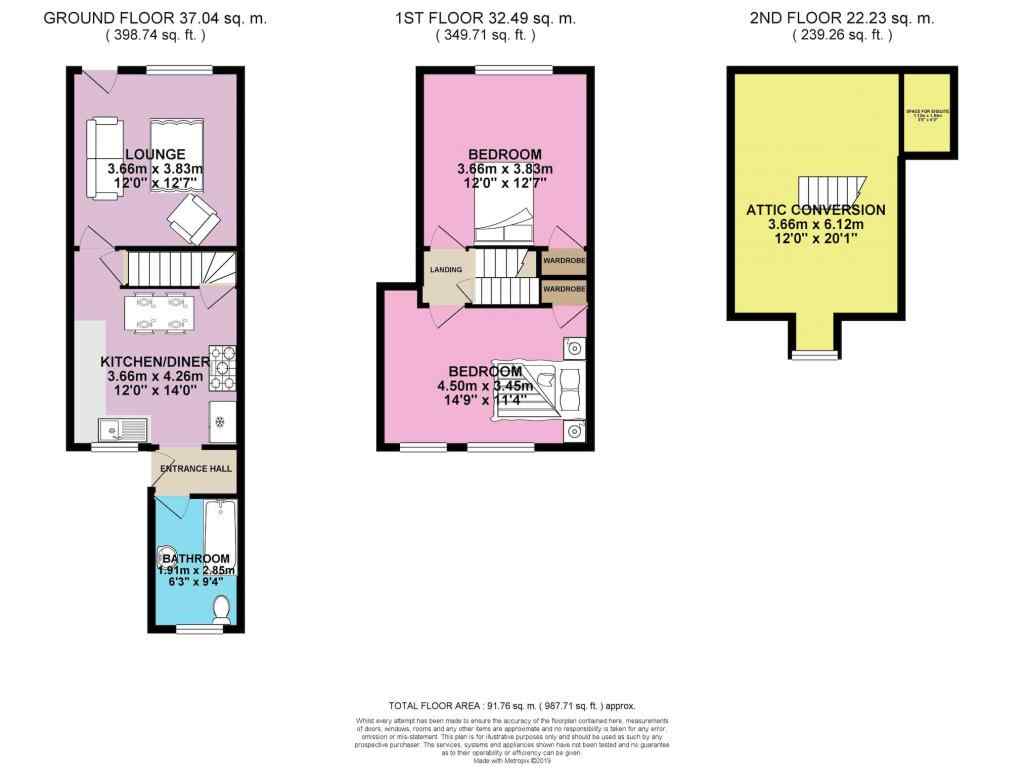2 Bedrooms Terraced house for sale in Parkway, Whitwell, Worksop S80 | £ 90,000
Overview
| Price: | £ 90,000 |
|---|---|
| Contract type: | For Sale |
| Type: | Terraced house |
| County: | Nottinghamshire |
| Town: | Worksop |
| Postcode: | S80 |
| Address: | Parkway, Whitwell, Worksop S80 |
| Bathrooms: | 1 |
| Bedrooms: | 2 |
Property Description
Entering the property at the rear via a small hallway brings you into the kitchen which has a fantastic feature brick wall with the cooking range inset into the inglenook fireplace, cupboards and worktops to 2 walls and space for a dining table opposite
Through to the lounge and you'll find another feature wall, this time panelled in real wood concealing all the cabling for the tv and sound system, what a great way to get rid of all those cables! The front door and window both open onto the private road and look onto your garden area
Also downstairs, just off the hallway there is a good size bathroom
Upstairs are 2 large double bedrooms, both with wardrobe cupboards, the main bedroom having 2 windows looking out to the front of the property and the second bedroom is looking over open fields to the rear.
Up the second flight of stairs is the converted attic, which has loads of potential and has a dormer window again looking over the front of the property
This cracking property sits on the edge of Whitwell, with fields and woodland at the rear all the way to Clumber Park, the village has a pub, takeaways, convenience store, butchers etc which are all within walking distance of Parkway
Outside there is off road parking for 2 cars, a garden with lawn, patio area and large shed to complete this lovely property perfectly, even room for a garage if you'd like to add one!
This home includes:
- Kitchen Diner
4.2m x 3.6m (15.1 sqm) - 13' 9" x 11' 9" (162 sqft)
Range cooker built into the lovely inglenook fireplace and space for dining too - Lounge
3.8m x 3.6m (13.6 sqm) - 12' 5" x 11' 9" (147 sqft)
Real wood panelled feature chimney breast wall with inset for tv and speaker system - Bathroom
2.8m x 1.9m (5.3 sqm) - 9' 2" x 6' 2" (57 sqft)
Downstairs bathroom with shower above the bath - Bedroom 1
4.5m x 3.4m (15.3 sqm) - 14' 9" x 11' 1" (164 sqft)
With wardrobe cupboard and 2 front facing windows - Bedroom 2
3.8m x 3.4m (12.9 sqm) - 12' 5" x 11' 1" (139 sqft)
With wardrobe cupboard and views across open fields - Attic
6m x 3.6m (21.6 sqm) - 19' 8" x 11' 9" (232 sqft)
Converted attic with space for potential ensuite - Cellar
Great for storage or a workshop
Please note, all dimensions are approximate / maximums and should not be relied upon for the purposes of floor coverings.
Additional Information:
Band A
Gas central heating, double glazed throughout
Marketed by EweMove Sales & Lettings (Worksop) - Property Reference 23802
Property Location
Similar Properties
Terraced house For Sale Worksop Terraced house For Sale S80 Worksop new homes for sale S80 new homes for sale Flats for sale Worksop Flats To Rent Worksop Flats for sale S80 Flats to Rent S80 Worksop estate agents S80 estate agents



.png)











