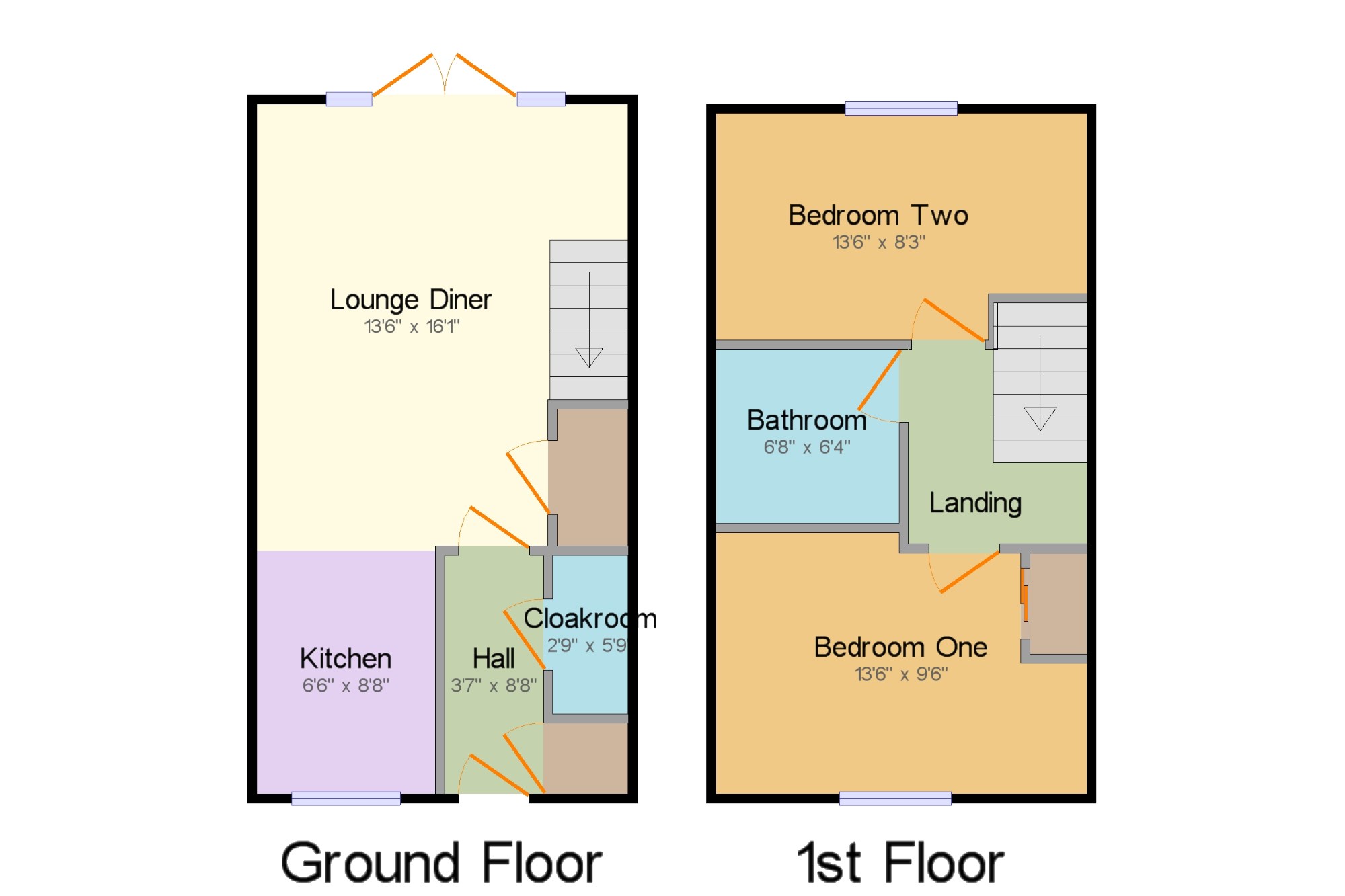2 Bedrooms Terraced house for sale in Parsons Green, Derby, Derbyshire DE22 | £ 170,000
Overview
| Price: | £ 170,000 |
|---|---|
| Contract type: | For Sale |
| Type: | Terraced house |
| County: | Derbyshire |
| Town: | Derby |
| Postcode: | DE22 |
| Address: | Parsons Green, Derby, Derbyshire DE22 |
| Bathrooms: | 1 |
| Bedrooms: | 2 |
Property Description
A immaculately presented modern townhouse with two double bedrooms, open plan kitchen lounge diner, driveway and enclosed garden, positioned at the end of a cul de sac, being sold with no upward chain. Located on Langley Country Park and within the Ecclesbourne school catchment area the property benefits from gas central heating, double glazing and NHBC guarantee until 2025. To the ground floor there is a hallway, cloakroom and lounge diner which has french doors to the garden and is open plan to the kitchen. To the first floor there is two double bedrooms both with wardrobes and a bathroom with a three piece suite in white. To the front there is a driveway for two cars and a shrub garden. To the rear there is an enclosed low maintenance garden with path to the driveway. Viewing is essential..
• Modern townhouse
• Two double bedrooms
• Open plan kitchen lounge diner
• Ground floor cloakroom
• Driveway for two cars
• Enclosed low maintenance rear garden
• End of cul de sac location
• No upward chain
• Viewing is essential
• NHBC guarantee until 2025
Hallway3'7" x 8'8" (1.1m x 2.64m). Composite double glazed door. Radiator, doors to the lounge, cloakroom and storage cupboard.
Cloakroom2'9" x 5'9" (0.84m x 1.75m). Radiator. Low level WC, pedestal sink, extractor fan.
Lounge Diner13'6" x 16'1" (4.11m x 4.9m). UPVC French double glazed door, opening onto the garden. Radiator, under stairs storage cupboard. Open plan to the kitchen and stairs to the first floor.
Kitchen6'6" x 8'8" (1.98m x 2.64m). Double glazed uPVC window facing the front. Radiator. Roll edge work surface, wall and base units, one and a half bowl sink with mixer tap and drainer, integrated electric oven, integrated electric hob, over hob extractor, space for washing machine, fridge/freezer.
Landing x . Radiator, doors off to both bedrooms and bathroom.
Bedroom One13'6" x 9'6" (4.11m x 2.9m). Double glazed uPVC window facing the front. Radiator, sliding door wardrobe.
Bedroom Two13'6" x 8'3" (4.11m x 2.51m). Double glazed uPVC window facing the rear. Radiator, fitted wardrobes.
Bathroom6'8" x 6'4" (2.03m x 1.93m). Radiator, tiled flooring, tiled splashbacks. Low level WC, panelled bath, shower over bath, pedestal sink, extractor fan.
Outside x . To the front there is a shrub forecourt garden and there is a driveway providing off street parking for two cars located to the side. To the rear there is an enclosed paved garden with shed, path and gate to the driveway.
Property Location
Similar Properties
Terraced house For Sale Derby Terraced house For Sale DE22 Derby new homes for sale DE22 new homes for sale Flats for sale Derby Flats To Rent Derby Flats for sale DE22 Flats to Rent DE22 Derby estate agents DE22 estate agents



.png)











