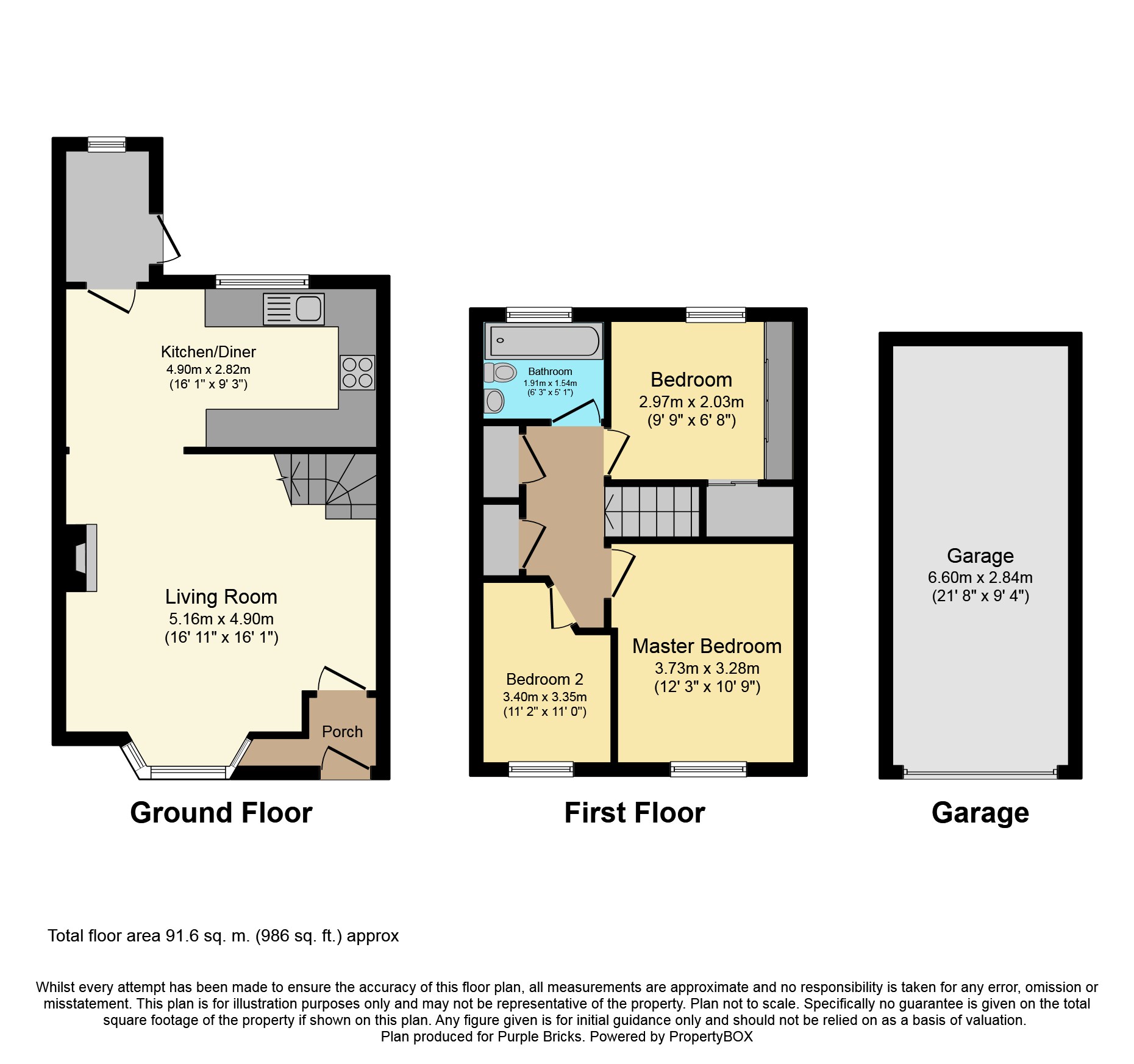3 Bedrooms Terraced house for sale in Pearson Avenue, Coventry CV6 | £ 160,000
Overview
| Price: | £ 160,000 |
|---|---|
| Contract type: | For Sale |
| Type: | Terraced house |
| County: | West Midlands |
| Town: | Coventry |
| Postcode: | CV6 |
| Address: | Pearson Avenue, Coventry CV6 |
| Bathrooms: | 1 |
| Bedrooms: | 3 |
Property Description
** open day 15th June @ 14.30 - please call pr book online! ** do not miss this opportunity! **
A well presented, deceptively spacious single bay halls together mid terrace home. Situated within a quiet location of Courthouse Green, served with an abundance of amenities an internal inspection is highly recommended to appreciate the accommodation and presentation this family dwelling has to offer.
Accommodation briefly comprising entrance porch, impressive living room with feature fire place/bay window, spacious modern kitchen/diner with integrated appliances and a separate pantry completes the ground floor. First floor boasts three well proportioned bedrooms and a modern three piece family bathroom/w.C. UPVC glazed & gas central heated via Intergas combination boiler system.
Externally this property offers block paved off road parking for multiple vehicles. To the rear is a delightful garden which is mainly laid to lawn with paved patio area and a detached garage with rear access.
Book your appointment online now @
Entrance Porch
Being double glazed throughout and having a uPVC front door. Door to:
Living Room
16.11max (bay) x 16.01max
Having double glazed bay window to front elevation, floor boarding, stairs to first floor landing, feature fire place and a gas central heating radiator. Opening to:
Kitchen/Diner
16.01max x 9.03max
Comprising a modern range of wall, drawer and base units with worktop over space incorporating a stainless steel wash basin, four ring gas hob with unit extractor over, integrated oven, plumbing facilities for washing machine/dryer, tiled splash backs, integrated fridge/freezer, wall mounted intergas combination boiler system and a double glazed window to rear elevation.
Rear Lobby
Having a uPVC door giving access to rear gardens.
Pantry
Having a double glazed window to rear elevation.
First Floor Landing
Having loft hatch access with drop down ladder and two storage cupboards. Doors to:
Master Bedroom
12.03max (wardrobe) x 10.09max (wardrobe)
Having double glazed window to rear elevation, wood board flooring and a gas central heating radiator.
Bedroom Two
11.02max x 11.00max
Having double glazed window to front elevation, laminate flooring and a gas central heating radiator.
Bedroom Three
9.09max x 6.08max
Having double glazed window to front elevation, wood board flooring and a gas central heating radiator.
Family Bathroom
Having a three piece suite consisting of a deep panelled bath with shower over, pedestal wash basin, low level w.C, floor to ceiling tiles, chrome effect towel rail and an opaque double glazed window to rear elevation.
Garage
21.08max x 9.04max
Having double wooden gates, double glazed window to rear elevation, lighting and electric points.
Property Location
Similar Properties
Terraced house For Sale Coventry Terraced house For Sale CV6 Coventry new homes for sale CV6 new homes for sale Flats for sale Coventry Flats To Rent Coventry Flats for sale CV6 Flats to Rent CV6 Coventry estate agents CV6 estate agents



.png)











