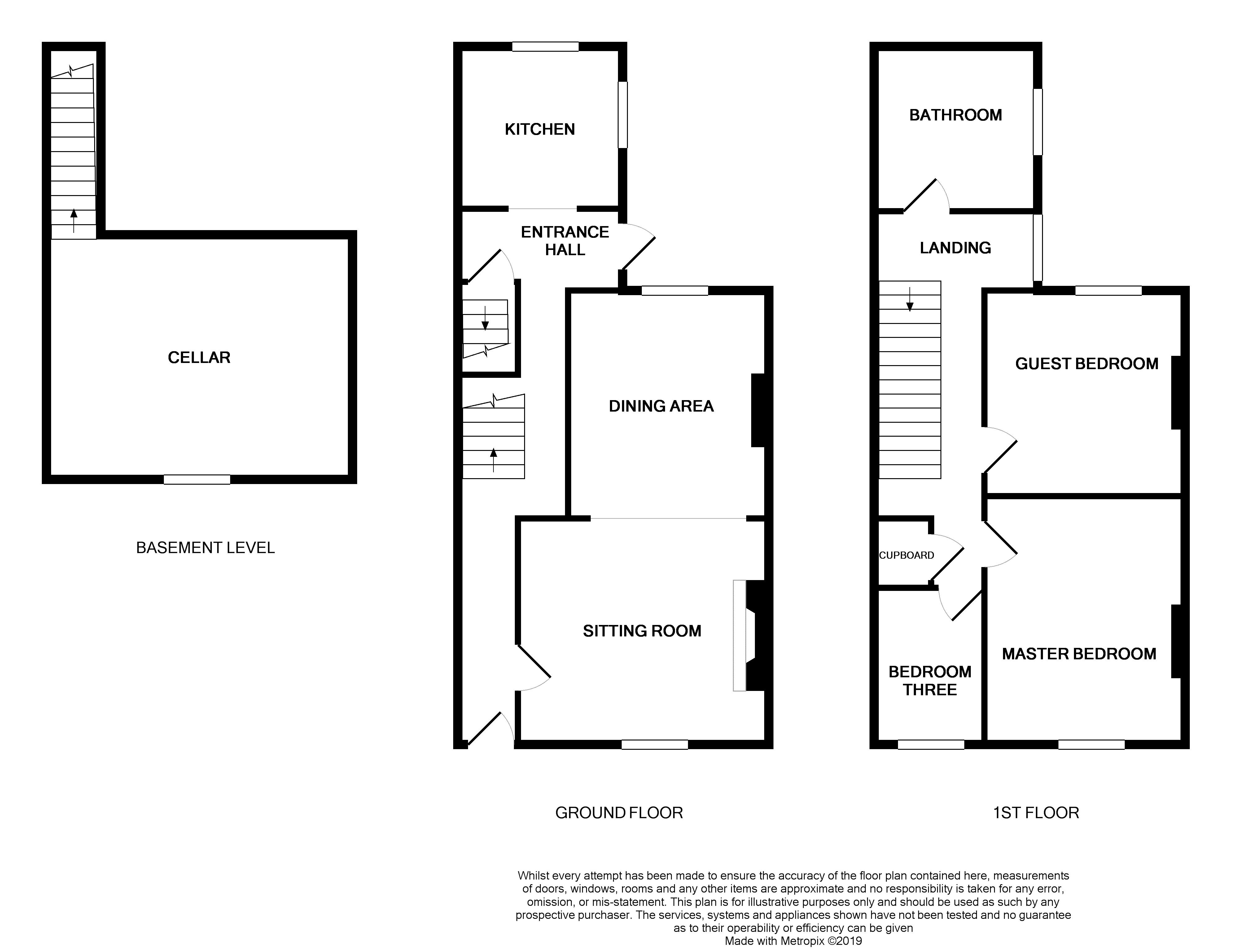3 Bedrooms Terraced house for sale in Peel Terrace, Stafford ST16 | £ 130,000
Overview
| Price: | £ 130,000 |
|---|---|
| Contract type: | For Sale |
| Type: | Terraced house |
| County: | Staffordshire |
| Town: | Stafford |
| Postcode: | ST16 |
| Address: | Peel Terrace, Stafford ST16 |
| Bathrooms: | 1 |
| Bedrooms: | 3 |
Property Description
It's Cute And Quaint As Can Be - Wrap Me Up With a Bow - I can't Wait for My Key! First time buyers, downsizers or investors alike - this is the opportunity for you with this mid terrace home within a few minutes walk from Stafford Town Centre. Having a welcoming entrance hall leading to the Reception space which includes a super through Sitting Room opening to the Dining area. On we go to the refurbished kitchen and in addition there is a Cellar providing lots of storage space. Climb the wooden hills to the first floor to find Three very generous Bedrooms and the Bathroom. Nice surprises are in store to the exterior with a patio area and walkway leading to a surprisingly large garden just ready to be designed into your favourite outdoor space whether it be a garden with a veggie patch or your own little orchard or maybe you might want a nice decked terrace for summer and winter outdoor entertaining. With No Chain we suggest that you book your viewing without delay - don't let this home get away!
Ground Floor
Entrance Hall (28' 10'' x 5' 10" (narrowing to 3' 5'') (8.78m x 1.78m (narrowing to 1.04m)))
There is a UPVC entrance door having two opaque double glazed panels to the centre leading into the entrance hall. With coved cornice to the ceiling, radiator, door giving access to the cellar and also a UPVC door having a central double glazed panel giving access out to the rear garden. Doors lead to all ground floor rooms.
Living Room (12' 1'' x 13' 3'' (3.68m x 4.04m))
With a double glazed window to the front elevation, radiator, telephone connection points, coved cornice to the ceiling and opening up to the dining room.
Dining Room (11' 11'' x 10' 8'' (3.63m x 3.25m))
With radiator and a double glazed window giving views over the rear garden.
Kitchen (8' 5'' x 8' 6'' (2.56m x 2.59m))
Fitted with worktops having a range of base units below incorporating both drawers and cupboards. There is an inset single drainer stainless steel sink unit, plumbing for an automatic washing machine, electric cooker control point and space for additional appliances. With tiled splashbacks, wood effect flooring and two double glazed windows.
Cellar (11' 7'' x 13' 0'' (3.53m x 3.96m))
Having light.
First Floor
First Floor Landing
From the entrance hall a staircase rises to the first floor landing. With coved cornice to the ceiling, good sized store cupboard and doors that lead to all first floor rooms. There is a double glazed window to the side elevation. With a loft access hatch.
Master Bedroom (12' 1'' x 10' 6'' (3.68m x 3.20m))
With a double glazed window to the front elevation and a radiator.
Bedroom Two (11' 10'' x 10' 9'' (3.60m x 3.27m))
With a radiator and a double glazed window to the rear elevation giving views over the extensive garden.
Bedroom Three (8' 5'' x 6' 1'' (2.56m x 1.85m))
With double glazed window to the front elevation and having a radiator.
Family Bathroom (8' 8'' x 7' 5'' (2.64m x 2.26m))
The bathroom has been refitted with a bathroom suite that comprises a panelled bath having a glazed shower screen and an electric shower unit above the bath; vanity wash hand basin with mixer tap and vanity cupboards beneath and a close coupled WC. The bathroom houses the wall mounted gas central heating boiler. With an opaque double glazed window to the side elevation. There is a chrome ladder style heated towel radiator, tiled walls around the bath area and tiled splashback behind the wash hand basin and wood effect flooring.
Exterior
To the front of the property there is a low maintenance front garden area which is all pebbled and having a shrub border and being enclosed by brick walling. The rear garden has a block paved patio and seating area and a step that then leads up to the substantial rear garden. With mature trees and the garden is enclosed in part by both close board and open fencing.
Directions
From our Stone office head South to Stafford along the A34. At the Beaconside (M6-J14) roundabout, take the 1st exit onto Beaconside/A513. Continue to follow A513 for 1.5 miles then turn right onto Sandon Road/B5066. After 0.7 miles, turn right onto Peel Terrace where the property can be found as indicated by our for sale board.
Property Location
Similar Properties
Terraced house For Sale Stafford Terraced house For Sale ST16 Stafford new homes for sale ST16 new homes for sale Flats for sale Stafford Flats To Rent Stafford Flats for sale ST16 Flats to Rent ST16 Stafford estate agents ST16 estate agents



.png)








