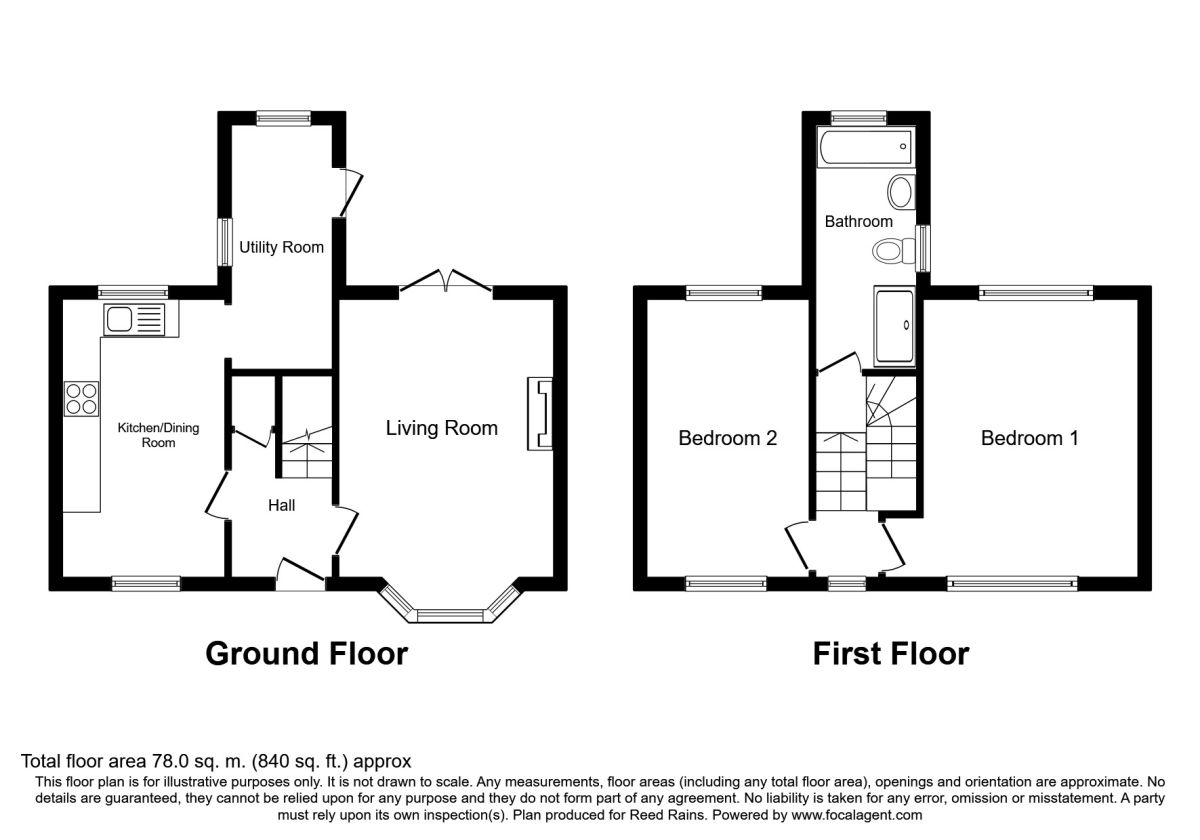2 Bedrooms Terraced house for sale in Percival Close The Dale, Moston, Chester CH2 | £ 150,000
Overview
| Price: | £ 150,000 |
|---|---|
| Contract type: | For Sale |
| Type: | Terraced house |
| County: | Cheshire |
| Town: | Chester |
| Postcode: | CH2 |
| Address: | Percival Close The Dale, Moston, Chester CH2 |
| Bathrooms: | 1 |
| Bedrooms: | 2 |
Property Description
This well presented two double bedroom mid mews house is offered for sale via the modern method of auction. Situated just five minutes drive from Chester City Centre and benefiting from rural views and field to the rear. The accommodation briefly comprises, entrance hall, lounge, breakfast kitchen, utility room, two double bedrooms and a bathroom with attractive four piece suite. Outside the rear garden is laid to lawn with a paved patio and timber gate giving access to the field. To the front is a patio and allocated parking space.
Location
Originally constructed for the Ministry Of Defence and now privately owned The Dale is located approximately 2 miles from Chester City Centre. Benefiting from children's play areas and fields the area has good transport links as well as easy access to Bache train station.
Auction Clause
This property is for sale by the Modern Method of Auction which is not to be confused with traditional auction. The Modern Method of Auction is a flexible buyer friendly method of purchase. We do not require the purchaser to exchange contracts immediately, but grant 28 days to achieve exchange of contracts from the date the buyer's solicitor is in receipt of the draft contracts and a further 28 days thereafter to complete. Allowing the additional time to exchange on the property means interested parties can proceed with traditional residential finance. Upon close of a successful auction or if the vendor accepts an offer during the auction, the buyer will be required to put down a non-refundable reservation fee of 3.5% subject to a minimum of £5,000 plus VAT which secures the transaction and takes the property off the market. The buyer will be required to sign an Acknowledgement of Reservation form to confirm acceptance of terms prior to solicitors being instructed. Copies of the Reservation form and all terms and conditions can be found in the Legal Pack which can be downloaded for free from the auction section of our website or requested from our Auction Department. Please note this property is subject to an undisclosed reserve price. Terms and conditions apply to the Modern Method of Auction, which is operated by The South Yorkshire Property Auction powered by Iam-sold Ltd.
Entrance Hall
With a double glazed composite door, walk in storage cupboard, wood effect flooring and staircase rising to the first floor.
Living Room (5.05m (into bay) x 3.07m)
Having a front aspect upvc double glazed bay window, solid wooden flooring, feature fire place with tiled hearth and heavy timber mantle. Television point and rear aspect upvc double glazed French doors opening to the patio and rear garden.
Breakfast Kitchen (2.54m x 4.37m)
Fitted with a range of hi-gloss wall and base level units with draws and complementary work surfaces over. Integrated electric oven and grill, five ring gas hob with stainless steel extractor over. Integrated dishwasher, insert one and a half bowl composite sink and drainer unit with mixer tap. Wooden flooring, space for dining table and a upvc double glazed window overlooking the rear garden.
Utility Room (1.63m x 3.84m)
Fitted with a range of hi-gloss units, wooden flooring and duel aspect upvc double glazed windows. With a radiator and upvc double glazed door opening to the patio and rear garden.
First Floor Landing
With wood effect flooring and doors to
Bedroom 1 (3.51m x 4.39m)
Double bedroom with duel aspect upvc double glazed windows. Fitted wardrobes with sliding mirrored doors, storage cupboard, fitted draws and a radiator.
Bedroom 2 (3.35m x 4.37m)
Double bedroom with duel aspect upvc double glazed windows, radiator and fitted wardrobes with sliding mirrored doors with hanging space and draw units.
Bathroom
A fully tiled bathroom fitted with a four piece suite comprising, double shower cubical, bath with shower attachment to mixer tap, low level wc and wash hand basin with large vanity cupboard below. Duel aspect upvc double glazed windows, shaving point, recessed spot lights and an extractor fan. Tiled walls and floor, heated towel rail and an additional radiator.
Outside
To the front of the property is a low maintenance area with allocated parking space. To the rear is a neat garden laid to lawn, with paved patio area, fenced boundaries and timber gate leading to the communal field to the real.
Important note to purchasers:
We endeavour to make our sales particulars accurate and reliable, however, they do not constitute or form part of an offer or any contract and none is to be relied upon as statements of representation or fact. Any services, systems and appliances listed in this specification have not been tested by us and no guarantee as to their operating ability or efficiency is given. All measurements have been taken as a guide to prospective buyers only, and are not precise. Please be advised that some of the particulars may be awaiting vendor approval. If you require clarification or further information on any points, please contact us, especially if you are traveling some distance to view. Fixtures and fittings other than those mentioned are to be agreed with the seller.
/8
Property Location
Similar Properties
Terraced house For Sale Chester Terraced house For Sale CH2 Chester new homes for sale CH2 new homes for sale Flats for sale Chester Flats To Rent Chester Flats for sale CH2 Flats to Rent CH2 Chester estate agents CH2 estate agents



.png)











