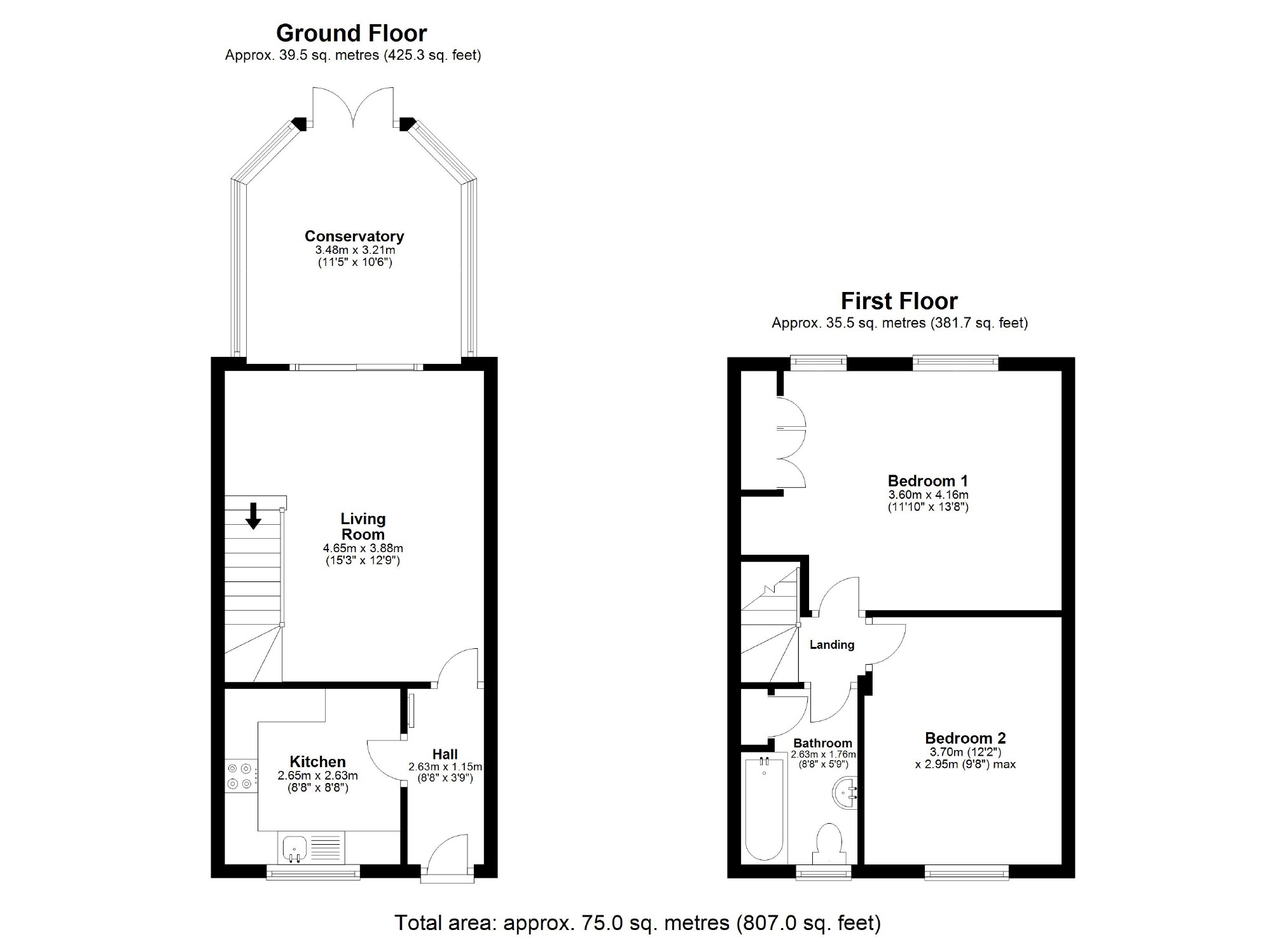2 Bedrooms Terraced house for sale in Pintail Avenue, Stockport, Stockport SK3 | £ 145,000
Overview
| Price: | £ 145,000 |
|---|---|
| Contract type: | For Sale |
| Type: | Terraced house |
| County: | Greater Manchester |
| Town: | Stockport |
| Postcode: | SK3 |
| Address: | Pintail Avenue, Stockport, Stockport SK3 |
| Bathrooms: | 1 |
| Bedrooms: | 2 |
Property Description
* ideal first time buyer home * driveway * cul-de-sac positioning * driveway to the front and gardens to rear * no chain *
This local estate has always been a popular location for buyers as the houses offer modern living, generous off road parking and cul-de-sac positioning. The property on offer is ready to move into and benefits from double glazing & gas central heating with combi boiler. Viewings come highly recommended and an internal inspection will reveal a tastefully presented kitchen, spacious living/dining room with sliding patio doors into the large spacious conservatory & open staircase to the first floor. Upstairs you will find two bedrooms of which the master boasts fitted wardrobes and three piece bathroom. Externally you will find a driveway at the front and a garden to the rear. Register your interest today.
Front Elevation
Driveway to the front enabling parking for two cars
Entrance Hall (2.6m x 1.1m (8'6" x 3'7"))
Kitchen (2.6m x 2.6m (8'6" x 8'6"))
Matching wall and base units with space for a washing machine and a free standing fridge freezer. Gas hob and Gas Oven. Situated to the front of the property.
Living Room (4.6m x 3.8m (15'1" x 12'6"))
Large open plan living room with sliding doors leading into the conservatory. Also has the aspect of the stairs leading up to the first floor.
Conservatory (3.4m x 3.2m (11'2" x 10'6"))
To the rear of the property is a large Conservatory which over looks the rear garden. Perfect for a separate sitting room or reception room.
First Floor
Master Bedroom (3.6m x 4.1m (11'10" x 13'5"))
The master bedroom is situated to the rear of the property with duel aspect windows and fitted wardrobes.
Second Bedroom (3.7m x 2.9m (12'2" x 9'6"))
To the front of the property is the second bedroom. Space for a double bed and storage.
Bathroom (2.6m x 1.7m (8'6" x 5'7"))
Fitted with a three piece suite, shower over bath and WC and Wash Hand Basin.
Outside Rear
To the rear of the property is a small yard with space for a timber shed.
You may download, store and use the material for your own personal use and research. You may not republish, retransmit, redistribute or otherwise make the material available to any party or make the same available on any website, online service or bulletin board of your own or of any other party or make the same available in hard copy or in any other media without the website owner's express prior written consent. The website owner's copyright must remain on all reproductions of material taken from this website.
Property Location
Similar Properties
Terraced house For Sale Stockport Terraced house For Sale SK3 Stockport new homes for sale SK3 new homes for sale Flats for sale Stockport Flats To Rent Stockport Flats for sale SK3 Flats to Rent SK3 Stockport estate agents SK3 estate agents



.png)











