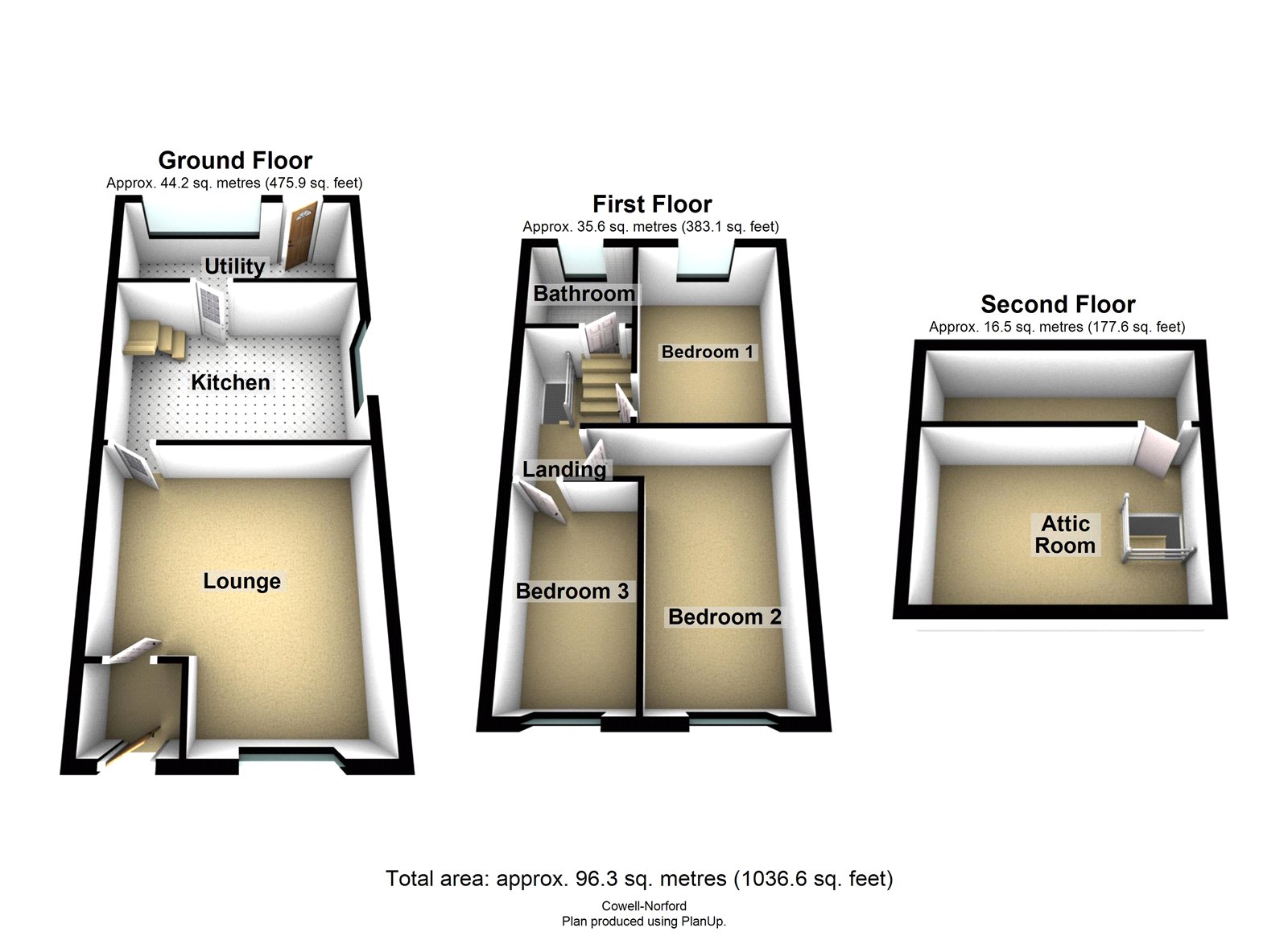3 Bedrooms Terraced house for sale in Progress Street, Castleton, Rochdale, Greater Manchester OL11 | £ 100,000
Overview
| Price: | £ 100,000 |
|---|---|
| Contract type: | For Sale |
| Type: | Terraced house |
| County: | Greater Manchester |
| Town: | Rochdale |
| Postcode: | OL11 |
| Address: | Progress Street, Castleton, Rochdale, Greater Manchester OL11 |
| Bathrooms: | 1 |
| Bedrooms: | 3 |
Property Description
This attractive three bedroom end terrace, occupies a very sought after position within Castleton, providing super to a range of amenities and schools along with excellent transport links, including Castleton Station, with ease of access to Manchester. A super opportunity for the first time buyer, the property is smartly presented throughout and comprises entrance vestibule, lounge, dining kitchen, utility room, three bedrooms and bathroom/WC. Useful boarded attic with drop down ladders. Viewing recommended.
This superb three bedroom end terrace offers larger than average accommodation and occupies a superb position within the popular village of Castleton, with a range of local amenities on your doorstep, including excellent primary schools and Castleton Station, providing ease of access into Middleton and Leeds.
Suiting the first time buyer or young family, the property has ample storage throughout and is beautifully presented, ensuring early viewing is essential.
Comprising entrance vestibule, lounge, dining kitchen, utility room extension to the rear, three good bedrooms and family bathroom/WC. In addition there are drop down ladders to the boarded and carpeted attic, with skylight, which provides a useful, light and spacious room, with further potential subject to planning.
Externally there is an attractive garden to the rear which has been landscaped with flower borders and Pergola.
Gas central heating is installed with radiators throughout and the property is also double glazed for added comfort and economy.
An excellent opportunity at a competitive price, early viewing is recommended.
Ground floor
Entrance Vestibule
Lounge 14'8" x 15'5" (4.47m x 4.7m).
Dining Kitchen 14'8" x 10'5" (4.47m x 3.18m).
Utility Room 14'8" x 6 (4.47m x 6).
First floor
Landing
Bedroom 1 8'3" x 11'7" (2.51m x 3.53m).
Bedroom 2 8'4" x 14'3" (2.54m x 4.34m).
Bedroom 3 6' x 11' (1.83m x 3.35m).
Bathroom/WC 6'1" x 5'4" (1.85m x 1.63m).
Property Location
Similar Properties
Terraced house For Sale Rochdale Terraced house For Sale OL11 Rochdale new homes for sale OL11 new homes for sale Flats for sale Rochdale Flats To Rent Rochdale Flats for sale OL11 Flats to Rent OL11 Rochdale estate agents OL11 estate agents



.png)











