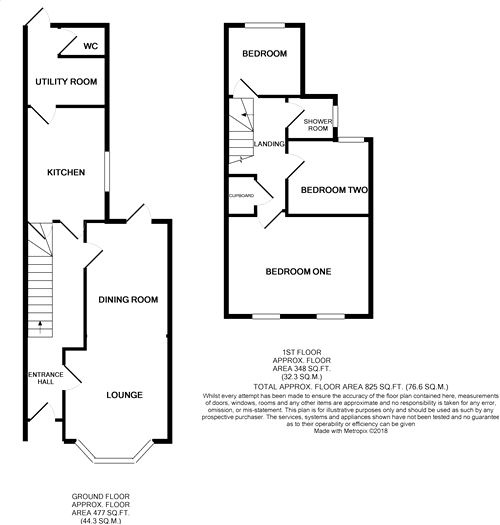3 Bedrooms Terraced house for sale in Purser Road, Abington, Northampton NN1 | £ 224,995
Overview
| Price: | £ 224,995 |
|---|---|
| Contract type: | For Sale |
| Type: | Terraced house |
| County: | Northamptonshire |
| Town: | Northampton |
| Postcode: | NN1 |
| Address: | Purser Road, Abington, Northampton NN1 |
| Bathrooms: | 0 |
| Bedrooms: | 3 |
Property Description
Key features:
- Victorian Terrace Property
- Three Bedrooms
- No upward chain
- Re-Fitted Kitchen and Bathroom
- Upvc Double Glazing
- Lounge/Dining Room
- Cellar
- Energy Efficiency Rating: D
Main Description
This property is offered in excellent decorative order. A fully refurbished and well presented three bedroom mid terraced property located in the heart of Abington, Northampton, With no upward chain and close to all the amenities of the Kettering and Wellingborough roads. The property has been tastefully renovated by its current owners and the accommodation briefly comprises to the ground floor; entrance hall, lounge/dining room, fitted kitchen with integrated appliances, utility area and a downstairs WC. To the first floor are three bedrooms and a refitted shower room. The property further benefits from gas to radiator central heating, a cellar and a delightful rear garden.
Ground floor
Entrance hall
Enter via composite door to entrance hall; exposed timber floor, complementary panelled walls, stairs rising to first floor, radiator, doors to lounge, dining room, kitchen and cellar
Lounge/ Dining room
26' 7" x 10' 6" (8.10m x 3.20m) Upvc double glazed bay window to front elevation, exposed timber floor with complementary décor, two single panel radiators, window and door to rear garden.
Kitchen
7' 7" x 11' 2" (2.30m x 3.40m) (Fitted April 20018) Comprising single drainer stainless steel sink unit with cupboards and drawers under a further range of base and wall mounted units are provided, integrated, oven, hob and extractor hood, laminate flooring, walkway to rear lobby leading to utility room, cloakroom and door to rear garden.
Utlity room
7' 7" x 5' 7" (2.30m x 1.70m) Window to side elevation, plumbing for automatic washing machine.
Cloakroom
Low level WC, pedestal hand wash basin, window to rear elevation.
First floor
Landing
Doors to all upstairs rooms, access to loft, storage cupboard.
Bedroom one
14' 1" x 11' 10" (4.30m x 3.60m) Radiator, built in storage cupboard twin double glazed uPvc windows to front elevation.
Bedroom two
8' 6" x 8' 10" (2.60m x 2.70m) Radiator, built in storage cupboard, double glazed uPvc windows window to rear elevation.
Bedroom three
7' 7" x 7' 1" (2.30m x 2.17m) Radiator double glazed uPvc window to rear elevation.
Shower room
(Fitted April 2018) A fully tiled shower room comprising of low level WC, pedestal hand wash basin, double shower with power shower fitted, extractor hood, heated towel rail, window to side elevation.
Externally
Rear garden
Courtyard area, fully enclosed.
Property Location
Similar Properties
Terraced house For Sale Northampton Terraced house For Sale NN1 Northampton new homes for sale NN1 new homes for sale Flats for sale Northampton Flats To Rent Northampton Flats for sale NN1 Flats to Rent NN1 Northampton estate agents NN1 estate agents



.png)











