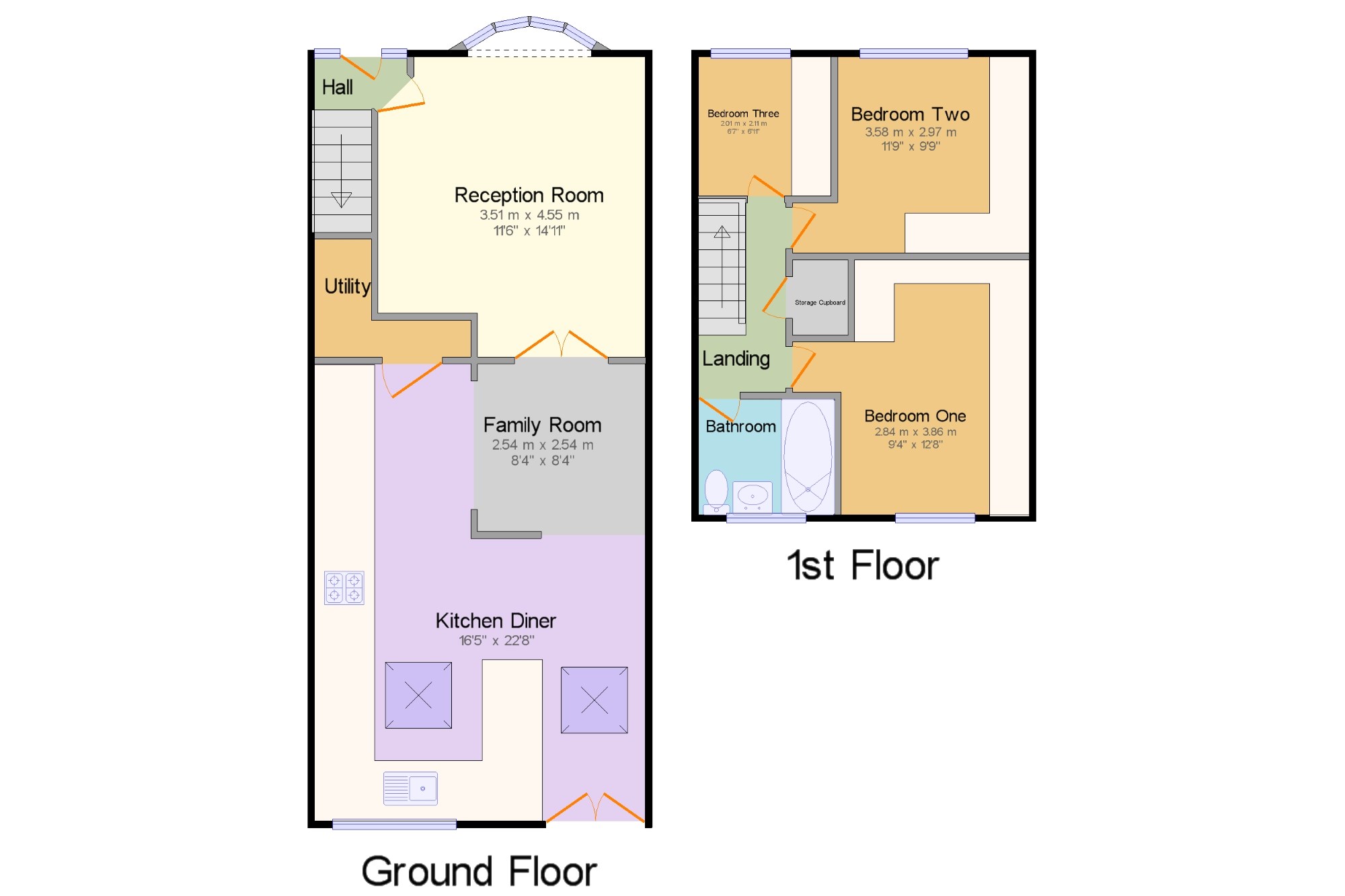3 Bedrooms Terraced house for sale in Purslow Close, Manchester, Greater Manchester, Beswick M12 | £ 220,000
Overview
| Price: | £ 220,000 |
|---|---|
| Contract type: | For Sale |
| Type: | Terraced house |
| County: | Greater Manchester |
| Town: | Manchester |
| Postcode: | M12 |
| Address: | Purslow Close, Manchester, Greater Manchester, Beswick M12 |
| Bathrooms: | 1 |
| Bedrooms: | 3 |
Property Description
A stunning individually designed and extended family home with gardens, Comprising of a porch to a hallway, double doors to a lounge with bay window, a beautiful family room. The wow factor is the breakfast kitchen with integrated appliance and feature skylight windows plus French bi-folding doors to the garden. The bedrooms all benefit from bespoke fitted bedroom furniture and a look amazing. The bathroom is once again fitted with a white contemporary bath suite. Externally the property has a gated front garden with lawn and storm porch. Whilst to the rear there is a beautiful low maintenance enclosed landscaped garden offering a genre of privacy. Simply stunning please prepare to fall in love.
Designers Living
Extended
Fitted bedroom furniture
Incredible breakfast kitchen
Re-fitted bathroom
Landscaped gardens
Hall x . UPVC front double glazed door, opening onto the garden. Double glazed uPVC window with obscure glass facing the front. Radiator, laminate flooring, painted plaster ceiling, ceiling light.
Reception Room11'6" x 14'11" (3.5m x 4.55m). Double glazed uPVC bay window facing the front overlooking the garden. Radiator, laminate flooring, ceiling light.
Family Room8'4" x 8'4" (2.54m x 2.54m). Radiator, laminate flooring, painted plaster ceiling, ceiling light.
Kitchen Diner16'5" x 22'8" (5m x 6.9m). UPVC back double glazed door, opening onto the garden. Double glazed uPVC window facing the rear overlooking the garden. Radiator, laminate flooring, vaulted ceiling, downlights.
Utility x . Laminate flooring, ceiling light. Space for washing machine.
Landing x . Loft access . Carpeted flooring, ceiling light.
Bedroom One11'9" x 9'9" (3.58m x 2.97m). Double bedroom; double glazed uPVC window facing the front. Radiator, tiled flooring, fitted wardrobes, painted plaster ceiling, ceiling light.
Bedroom Two9'4" x 12'8" (2.84m x 3.86m). Double bedroom; double glazed uPVC window facing the rear overlooking the garden. Radiator, tiled flooring, fitted wardrobes, ceiling light.
Bedroom Three6'7" x 6'11" (2m x 2.1m). Single bedroom; double glazed uPVC window facing the front. Radiator, tiled flooring, fitted wardrobes, painted plaster ceiling, ceiling light.
Bathroom x . Double glazed uPVC window with obscure glass facing the rear. Heated towel rail, tiled flooring, painted plaster ceiling, spotlights.
Property Location
Similar Properties
Terraced house For Sale Manchester Terraced house For Sale M12 Manchester new homes for sale M12 new homes for sale Flats for sale Manchester Flats To Rent Manchester Flats for sale M12 Flats to Rent M12 Manchester estate agents M12 estate agents



.png)











