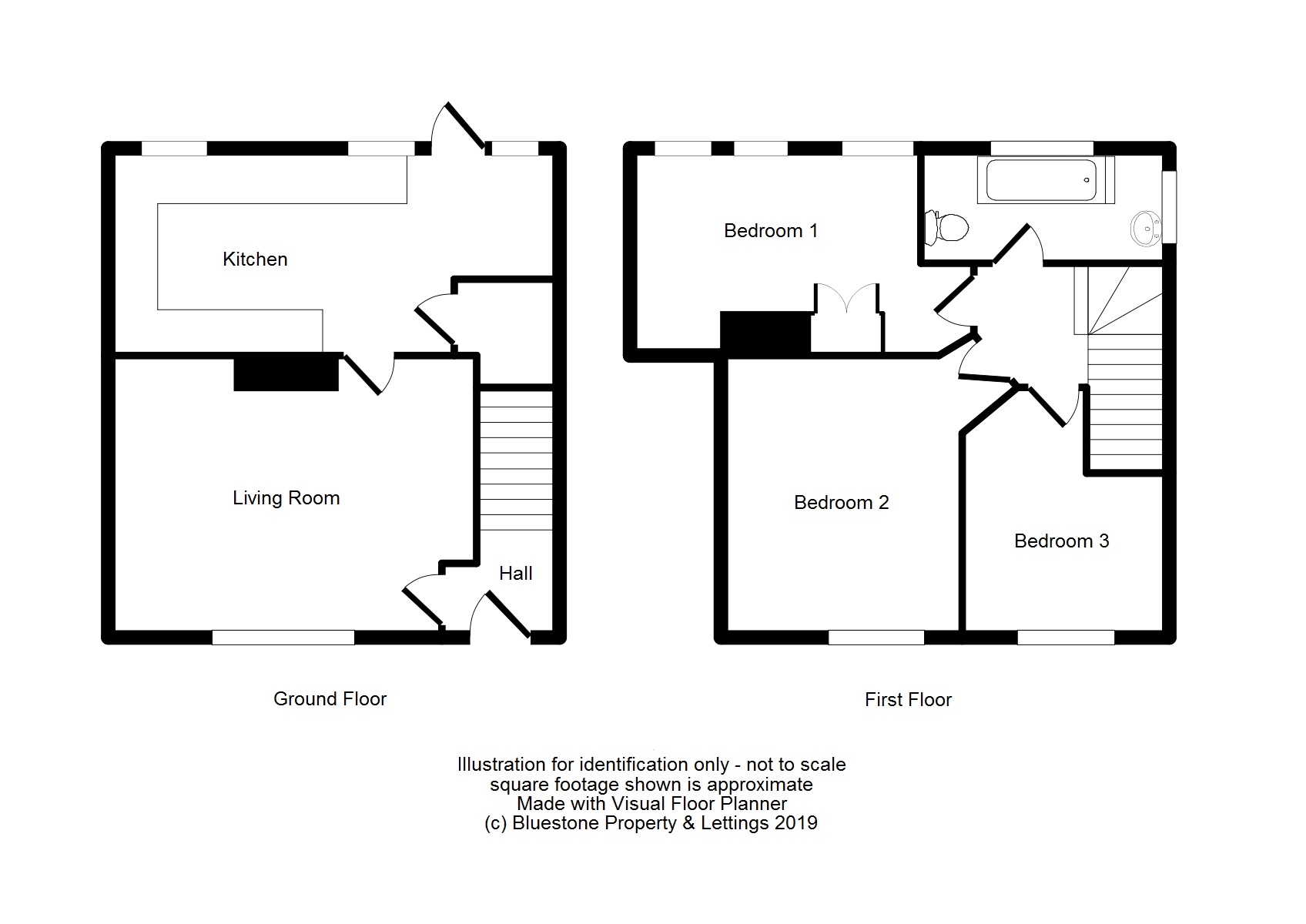3 Bedrooms Terraced house for sale in Radnor Road, Newport NP19 | £ 167,500
Overview
| Price: | £ 167,500 |
|---|---|
| Contract type: | For Sale |
| Type: | Terraced house |
| County: | Newport |
| Town: | Newport |
| Postcode: | NP19 |
| Address: | Radnor Road, Newport NP19 |
| Bathrooms: | 1 |
| Bedrooms: | 3 |
Property Description
Bluestone are proud to present this three bed mid terrace property with no onward chain in the sought after location of St Julian's, the property is complimented with three good sized bedrooms, large kitchen living area and a great size well maintained rear garden. With walking distance to many local amenities and well regarded schools. In this quiet cul de sac, a children's activity area and field are situated to the end of the road with fantastic views overlooking Newport.
Description Bluestone are proud to present this three bed mid terrace property in the sought after location of St Julian's, the property is complimented with three good sized bedrooms, large kitchen living area and a great size well maintained rear garden. With walking distance to many local amenities and well regarded schools. In this quiet cul de sac, a children's activity area and field are situated to the end of the road with fantastic views overlooking Newport.
Entrance hallway Entry up the concrete steps leading to the white uPVC door into the hallway entrance with stairs leading to the first floor right ahead and entrance to the living room to your left, the hallway is complimented with brown carpet throughout and smooth plastered walls.
Reception 11' 11" x 15' 5" (3.63m x 4.7m) On the left of entry through the white wooden door is the large reception living area, complimented with a large uPVC double glazed window providing plenty of light, lightly decorated smooth plastered walls and ceiling and carpeted throughout with a gas fire place and tasteful mantelpiece surround.
Kitchen 18' 08" x 7' 09" (5.69m x 2.36m) Following through to the rear of the property is the large kitchen dining area, complimented with four separate uPVC double glazed windows again providing plenty of natural sunlight throughout, the room had sufficient amount of work surface area and cupboard space decorated with beige doors and wood effect work tops. The kitchen has tiled flooring throughout as well as a mosaic effect tiled back splash with tastefully decorated walls, also offering space for an oven and a stainless steel wash hand basin with mixer tap and matching draining board, finally he room has the under stairs storage which could be used as a pantry and access to the rear garden via the frosted uPVC white door.
Bedroom one 15' 10" x 8' 09" (4.83m x 2.67m) To the first floor you have three good sized bedrooms and the family bathroom, the master bedroom is to the rear of the property overlooking the rear garden complimented with three separate uPVC double glazed windows bringing in plenty of light, carpeted throughout and smooth white plastered walls, the room is finished off with a built in storage cupboard also occupying the fairly new combi boiler.
Bedroom two 10' 09" x 10' 03" (3.28m x 3.12m) The second double bedroom overlooks the fantastic views over Newport in the distance, the room is complimented with large uPVC double glazed window, smooth plastered ceiling with tastefully decorated grey walls and wood effect laminate flooring.
Bedroom three 9' 03" x 8' 03" (2.82m x 2.51m) Finally the third front facing bedroom is larger than most single rooms in a house this size, with grey laminate flooring laid throughout, a uPVC double glazed window and smooth plastered walls and ceiling.
Bathroom 8' 11" x 4' 07" (2.72m x 1.4m) The family bathroom overlooking the rear garden offers a fully white bathroom suite including waterfall shower over bath, w.c. And wash hand basin and heated towel rail. The room is complimented with large tiles from floor to ceiling, a wooden wash hand basin unit, stainless steel mixer taps over both sink and bath with a glass shower door and finally the room is finished off with a large uPVC double glazed frosted window providing plenty of light throughout.
Rear garden Entry via the uPVC door in the kitchen you are greeted with the fully enclosed garden to a small patio area with concrete steps leading up to the part lawn, part decked out area perfect for hosting in those summer months, this property is also not overlooked at the rear making this a very private garden for the family.
Don't miss out on your viewing today!
Property Location
Similar Properties
Terraced house For Sale Newport Terraced house For Sale NP19 Newport new homes for sale NP19 new homes for sale Flats for sale Newport Flats To Rent Newport Flats for sale NP19 Flats to Rent NP19 Newport estate agents NP19 estate agents



.png)











